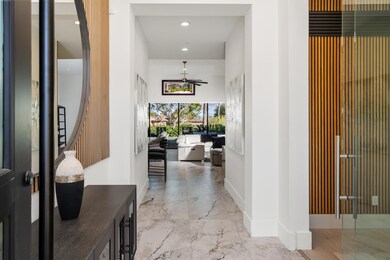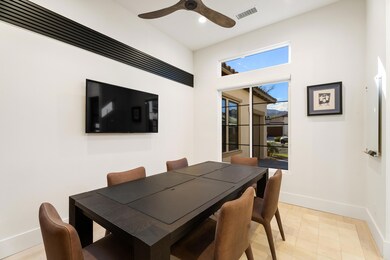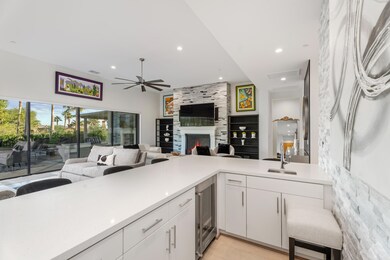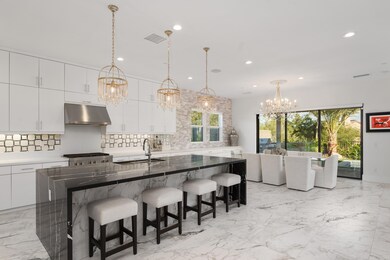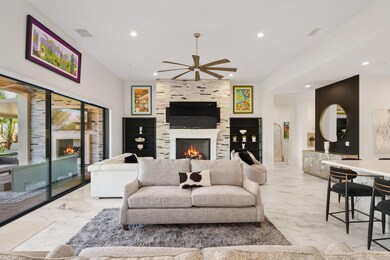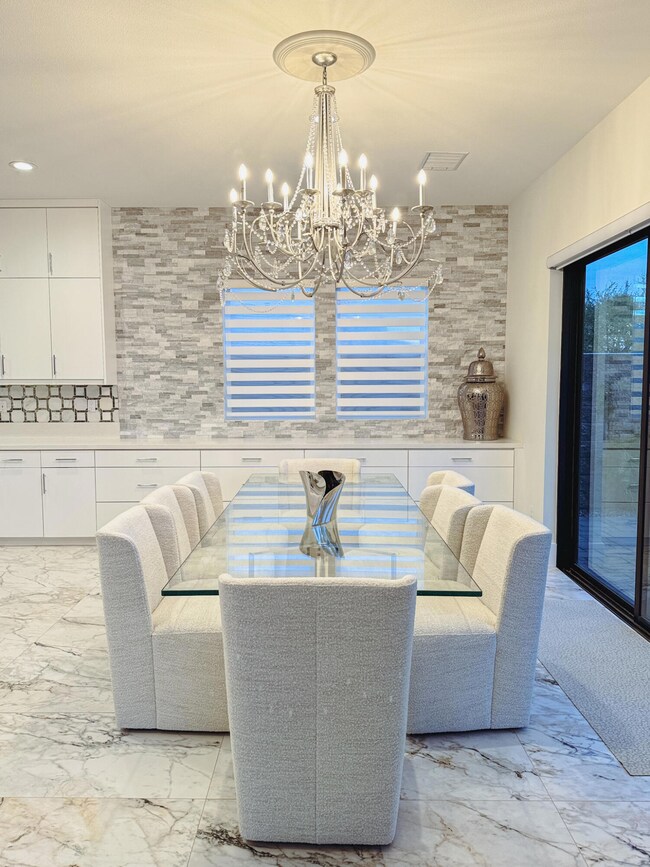
57910 Stone Creek Trail W La Quinta, CA 92253
PGA West NeighborhoodHighlights
- In Ground Pool
- Gated Community
- Open Floorplan
- All Bedrooms Downstairs
- Updated Kitchen
- Creek or Stream View
About This Home
As of February 2025Your Dream Home Awaits - Over $632,000 in Custom Luxury Upgrades! This stunning home redefines modern luxury living. Impeccable interior design & resort-style backyard, this property is a masterpiece crafted for those who demand the best. 4 spacious bedroom suites, each offering unparalleled comfort. Glass-walled executive office, blending sophistication with functionality. Great room with soaring 12-foot ceilings, creating an open ambiance. Flex room with barn doors, perfect for cozy movie nights. Designer bar area for entertaining in style. Step outside and experience the ultimate outdoor sanctuary: Sparkling pool, surrounded by premium luxury pavers. Two solid pergolas, providing shaded comfort year-round. A deluxe firepit, perfect for evenings under the stars. Tranquil waterfall and babbling brook create an ambiance of pure serenity. Primary bedroom suite, designed for ultimate relaxation: spa-inspired ensuite bathroom featuring custom marble finishes. Custom-designed walk-in closet. Glass sliders that lead directly to your picturesque backyard oasis. Best Value in the Area offers an exclusive lifestyle without the costs of country club living. Perfect for both non-golfers and golfers. Minutes from available memberships at PGA West, Andalusia CC, and The Quarry--all without the burden of exorbitant home prices and HOA fees. Designer Furniture Available can be included outside of escrow to maintain the home's curated aesthetic. Act Now! This is more than a home;
Last Agent to Sell the Property
Douglas Kolker
Coldwell Banker Realty License #02181707 Listed on: 11/19/2024
Last Buyer's Agent
Ruben Marquez
Realty Masters & Associates License #02027548
Home Details
Home Type
- Single Family
Est. Annual Taxes
- $16,874
Year Built
- Built in 2022
Lot Details
- 0.26 Acre Lot
- Wrought Iron Fence
- Block Wall Fence
- Sprinkler System
HOA Fees
- $205 Monthly HOA Fees
Property Views
- Creek or Stream
- Mountain
- Desert
- Park or Greenbelt
- Pool
Home Design
- Contemporary Architecture
- Slab Foundation
- Concrete Roof
- Stucco Exterior
- Tie Down
Interior Spaces
- 3,908 Sq Ft Home
- 2-Story Property
- Open Floorplan
- Wet Bar
- Partially Furnished
- Bar
- High Ceiling
- Recessed Lighting
- Gas Fireplace
- Custom Window Coverings
- Sliding Doors
- Formal Entry
- Great Room with Fireplace
- 2 Fireplaces
- Dining Area
- Bonus Room
- Tile Flooring
Kitchen
- Updated Kitchen
- Breakfast Bar
- Gas Oven
- Gas Cooktop
- Range Hood
- Recirculated Exhaust Fan
- Microwave
- Water Line To Refrigerator
- Dishwasher
- Quartz Countertops
- Trash Compactor
Bedrooms and Bathrooms
- 4 Bedrooms
- All Bedrooms Down
- Walk-In Closet
- Sunken Shower or Bathtub
- Remodeled Bathroom
- Powder Room
- Double Vanity
- Low Flow Toliet
Laundry
- Laundry Room
- 220 Volts In Laundry
Home Security
- Security System Owned
- Fire Sprinkler System
Parking
- 3 Car Attached Garage
- Garage Door Opener
- Driveway
- Automatic Gate
Eco-Friendly Details
- Green Features
- Solar owned by seller
Pool
- In Ground Pool
- Outdoor Pool
Outdoor Features
- Covered patio or porch
- Fireplace in Patio
Location
- Ground Level
Utilities
- Central Heating and Cooling System
- Heat Pump System
- Property is located within a water district
- Tankless Water Heater
- Sewer in Street
- Cable TV Available
Listing and Financial Details
- Assessor Parcel Number 762430022
Community Details
Overview
- Built by Toll Brothers
- Stone Creek Ranch Subdivision, Jubilee Floorplan
- On-Site Maintenance
- Community Lake
- Greenbelt
- Planned Unit Development
Amenities
- Community Mailbox
Security
- Security Service
- Resident Manager or Management On Site
- Card or Code Access
- Gated Community
Ownership History
Purchase Details
Home Financials for this Owner
Home Financials are based on the most recent Mortgage that was taken out on this home.Purchase Details
Home Financials for this Owner
Home Financials are based on the most recent Mortgage that was taken out on this home.Purchase Details
Similar Homes in La Quinta, CA
Home Values in the Area
Average Home Value in this Area
Purchase History
| Date | Type | Sale Price | Title Company |
|---|---|---|---|
| Grant Deed | $2,040,000 | Pacific Coast Title | |
| Grant Deed | $1,275,000 | Westminster Title Company | |
| Grant Deed | $400,000 | Stewart Title Guaranty |
Mortgage History
| Date | Status | Loan Amount | Loan Type |
|---|---|---|---|
| Open | $1,000,000 | New Conventional | |
| Open | $2,040,000 | Construction | |
| Previous Owner | $1,435,000 | New Conventional | |
| Previous Owner | $825,444 | New Conventional | |
| Previous Owner | $1,020,000 | New Conventional |
Property History
| Date | Event | Price | Change | Sq Ft Price |
|---|---|---|---|---|
| 04/29/2025 04/29/25 | For Sale | $2,199,500 | +7.8% | $563 / Sq Ft |
| 02/04/2025 02/04/25 | Sold | $2,040,000 | +2.2% | $522 / Sq Ft |
| 12/02/2024 12/02/24 | Price Changed | $1,996,000 | -11.5% | $511 / Sq Ft |
| 11/19/2024 11/19/24 | For Sale | $2,256,000 | -- | $577 / Sq Ft |
Tax History Compared to Growth
Tax History
| Year | Tax Paid | Tax Assessment Tax Assessment Total Assessment is a certain percentage of the fair market value that is determined by local assessors to be the total taxable value of land and additions on the property. | Land | Improvement |
|---|---|---|---|---|
| 2025 | $16,874 | $1,336,914 | $416,160 | $920,754 |
| 2023 | $16,874 | $779,531 | $408,231 | $371,300 |
| 2022 | $3,691 | $261,615 | $261,615 | $0 |
| 2021 | $3,160 | $221,708 | $221,708 | $0 |
| 2020 | $3,022 | $211,150 | $211,150 | $0 |
| 2019 | $2,950 | $205,000 | $205,000 | $0 |
| 2018 | $2,952 | $205,000 | $205,000 | $0 |
| 2017 | $2,968 | $200,000 | $200,000 | $0 |
| 2016 | $1,969 | $125,000 | $125,000 | $0 |
| 2015 | $1,777 | $113,000 | $113,000 | $0 |
| 2014 | $1,570 | $95,000 | $95,000 | $0 |
Agents Affiliated with this Home
-
Sheri Dettman

Seller's Agent in 2025
Sheri Dettman
Equity Union
(760) 668-2838
72 in this area
312 Total Sales
-
D
Seller's Agent in 2025
Douglas Kolker
Coldwell Banker Realty
-
R
Buyer's Agent in 2025
Ruben Marquez
Realty Masters & Associates
Map
Source: California Desert Association of REALTORS®
MLS Number: 219120245
APN: 762-430-022
- 57825 Stone Creek Trail W
- 80332 Palo Verde Place
- 80240 Merion
- 80440 Old Ranch Trail S
- 57505 Cherrywood Place
- 57535 Cherrywood Place
- 57660 Cherrywood Place
- 58229 Coral View Way
- 57916 Interlachen
- 79980 Merion
- 57669 Santa Rosa Trail
- 57861 Santo Thomas
- 57601 Santo Thomas
- 80442 Segovia View Way
- 56720 Jack Nicklaus Blvd
- 57383 Via Vista
- 57410 Via Vista
- 57645 S Valley Ln
- 80872 Calle Azul
- 80305 Cedar Crest

