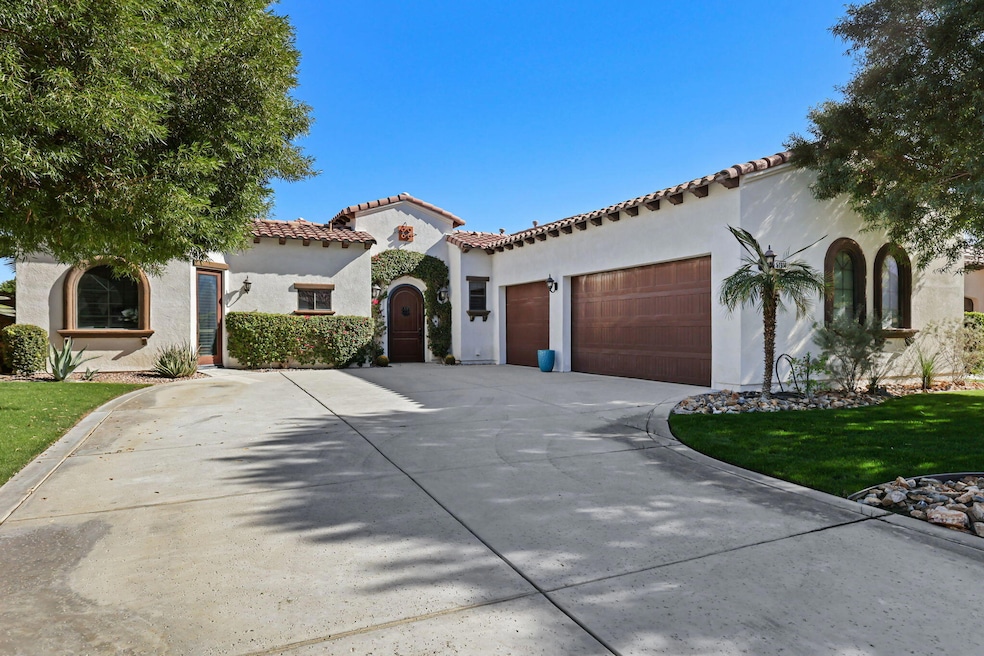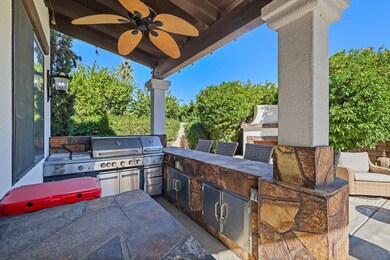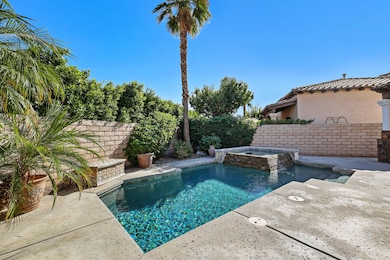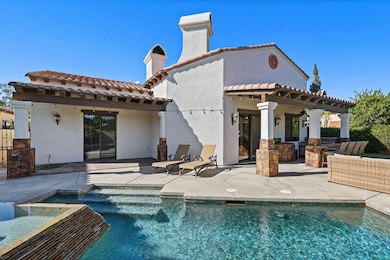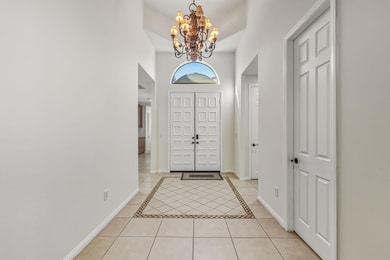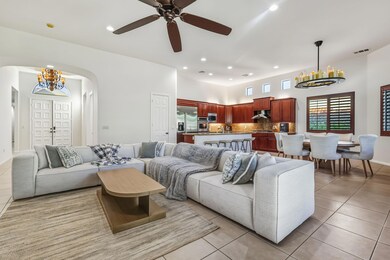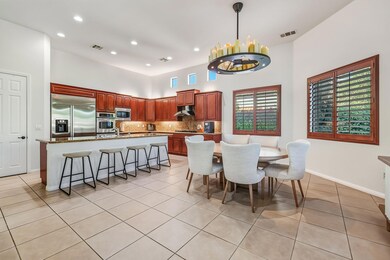57914 Santa Rosa Trail La Quinta, CA 92253
PGA West NeighborhoodEstimated payment $8,170/month
Highlights
- Guest House
- Casita
- Gated Community
- Pebble Pool Finish
- Gourmet Kitchen
- View of Trees or Woods
About This Home
Stunning Resort-Style Home in Gated Community with Mountain Views!Welcome to your dream retreat! Nestled in a prestigious gated community, this immaculate 4-bedroom, 4.5-bathroom home offers 2,755 sq. ft. of luxurious living space and every upgrade imaginable. From the moment you step through the elegant double-door entry, you'll be captivated by the open floor plan, high-end finishes, and seamless indoor-outdoor living.The backyard oasis is perfect for private entertaining, featuring a pebbled saltwater pool and spa with cascading waterfalls, a built-in BBQ grill, patio gas fireplace, and mini golf course -- all surrounded by expansive patio space ideal for lounging or dining under the stars.Inside, the home boasts updated stainless steel appliances, a commercial-grade air purifier using NASA technology, and a filtered drinking water system with an alkaline water option. The spacious 3-car garage includes epoxy flooring and ample storage.The luxurious primary suite features a cozy fireplace, walk-in closet, jet spa tub, and stand-alone shower, creating a perfect sanctuary.As a bonus, enjoy a detached casita with a full bathroom -- ideal as a guest suite, home office, or income-producing rental.Located just minutes from PGA West, Lake Cahuilla, and world-famous Coachella Valley music festivals, this home offers the ultimate in resort-style desert living -- complete with breathtaking views of the Santa Rosa Mountains.
Listing Agent
Berkshire Hathaway HomeServices California Properties License #02181707 Listed on: 11/11/2025

Co-Listing Agent
Berkshire Hathaway HomeServices California Properties License #02244586
Open House Schedule
-
Saturday, November 22, 20251:00 to 4:00 pm11/22/2025 1:00:00 PM +00:0011/22/2025 4:00:00 PM +00:00Add to Calendar
-
Sunday, November 23, 20251:00 to 4:00 pm11/23/2025 1:00:00 PM +00:0011/23/2025 4:00:00 PM +00:00Add to Calendar
Home Details
Home Type
- Single Family
Est. Annual Taxes
- $16,487
Year Built
- Built in 2005
Lot Details
- 10,019 Sq Ft Lot
- East Facing Home
- Block Wall Fence
- Landscaped
- Sprinkler System
- Lawn
- Back and Front Yard
HOA Fees
- $240 Monthly HOA Fees
Property Views
- Woods
- Mountain
- Valley
- Pool
Home Design
- Spanish Architecture
- Entry on the 1st floor
- Slab Foundation
- "S" Clay Tile Roof
- Stucco Exterior
Interior Spaces
- 2,755 Sq Ft Home
- 3-Story Property
- Furnished
- Ceiling Fan
- Gas Fireplace
- Shutters
- Entryway
- Living Room with Fireplace
- 3 Fireplaces
- Dining Area
- Laundry Room
Kitchen
- Gourmet Kitchen
- Breakfast Bar
- Walk-In Pantry
- Gas Oven
- Gas Range
- Range Hood
- Dishwasher
- Kitchen Island
- Granite Countertops
Flooring
- Carpet
- Tile
Bedrooms and Bathrooms
- 4 Bedrooms
- Linen Closet
- Double Vanity
- Hydromassage or Jetted Bathtub
Parking
- 3 Car Attached Garage
- Driveway
Pool
- Pebble Pool Finish
- Heated In Ground Pool
- Heated Spa
- Outdoor Pool
- Saltwater Pool
- Waterfall Pool Feature
Outdoor Features
- Fireplace in Patio
- Casita
- Built-In Barbecue
Schools
- Cahuilla Desert Acad Middle School
- Coachella Valley High School
Utilities
- Two cooling system units
- Forced Air Heating and Cooling System
- Heating System Uses Natural Gas
- Water Purifier
- Water Softener
Additional Features
- Guest House
- Ground Level
Listing and Financial Details
- Assessor Parcel Number 762460032
Community Details
Overview
- Santa Rosa Trail Subdivision
Security
- Gated Community
Map
Home Values in the Area
Average Home Value in this Area
Tax History
| Year | Tax Paid | Tax Assessment Tax Assessment Total Assessment is a certain percentage of the fair market value that is determined by local assessors to be the total taxable value of land and additions on the property. | Land | Improvement |
|---|---|---|---|---|
| 2025 | $16,487 | $1,275,000 | $362,100 | $912,900 |
| 2023 | $16,487 | $630,599 | $126,140 | $504,459 |
| 2022 | $8,471 | $618,235 | $123,667 | $494,568 |
| 2021 | $8,364 | $606,114 | $121,243 | $484,871 |
| 2020 | $6,645 | $472,107 | $118,023 | $354,084 |
| 2019 | $6,515 | $462,851 | $115,709 | $347,142 |
| 2018 | $6,382 | $453,777 | $113,441 | $340,336 |
| 2017 | $6,401 | $444,880 | $111,217 | $333,663 |
| 2016 | $6,168 | $436,158 | $109,037 | $327,121 |
| 2015 | $5,938 | $429,608 | $107,400 | $322,208 |
| 2014 | $5,911 | $421,196 | $105,298 | $315,898 |
Property History
| Date | Event | Price | List to Sale | Price per Sq Ft | Prior Sale |
|---|---|---|---|---|---|
| 11/11/2025 11/11/25 | For Sale | $1,244,000 | +42.2% | $452 / Sq Ft | |
| 01/12/2023 01/12/23 | Sold | $875,000 | -10.3% | $318 / Sq Ft | View Prior Sale |
| 11/25/2022 11/25/22 | Pending | -- | -- | -- | |
| 11/21/2022 11/21/22 | Price Changed | $975,000 | -11.4% | $354 / Sq Ft | |
| 11/02/2022 11/02/22 | Price Changed | $1,100,000 | -99.1% | $399 / Sq Ft | |
| 10/21/2022 10/21/22 | For Sale | $117,500,000 | +19483.4% | $42,650 / Sq Ft | |
| 01/13/2020 01/13/20 | Sold | $599,999 | 0.0% | $218 / Sq Ft | View Prior Sale |
| 12/27/2019 12/27/19 | Pending | -- | -- | -- | |
| 08/19/2019 08/19/19 | For Sale | $599,999 | -- | $218 / Sq Ft | |
| 08/19/2019 08/19/19 | Pending | -- | -- | -- |
Purchase History
| Date | Type | Sale Price | Title Company |
|---|---|---|---|
| Grant Deed | $1,250,000 | None Listed On Document | |
| Grant Deed | $875,000 | Wfg National Title | |
| Interfamily Deed Transfer | -- | None Available | |
| Grant Deed | $600,000 | Ticor Title Riverside | |
| Grant Deed | $400,500 | Landsafe Title | |
| Trustee Deed | $346,050 | Landsafe | |
| Grant Deed | $774,500 | Chicago Title |
Mortgage History
| Date | Status | Loan Amount | Loan Type |
|---|---|---|---|
| Open | $1,000,000 | New Conventional | |
| Previous Owner | $199,900 | New Conventional | |
| Previous Owner | $541,950 | Purchase Money Mortgage | |
| Closed | $154,850 | No Value Available |
Source: California Desert Association of REALTORS®
MLS Number: 219138594
APN: 762-460-032
- 57601 Santo Thomas
- 57535 Cherrywood Place Unit 14
- 57505 Cherrywood Place
- 57945 S Valley Ln
- 57669 Santa Rosa Trail
- 57660 Cherrywood Place
- 57780 Rosewood Ct
- 57870 S Valley Ln
- 57865 Rosewood Ct
- 57645 S Valley Ln
- 80831 Vista Lazo
- 57755 Barristo Cir
- 80831 Calle Azul
- 80404 Old Ranch Trail S
- 57816 Barristo Cir
- 57410 Via Vista
- 80399 Old Ranch Trail N
- 80884 Calle Azul
- 57870 Troon Way
- 80332 Palo Verde Place
- 57939 Santo Thomas
- 57721 Santa Rosa Trail
- 57669 Santa Rosa Trail
- 57627 Santo Thomas
- 57644 Santo Thomas
- 57671 Salida Del Sol
- 57715 Rosewood Ct
- 80694 Castillo Del Areana
- 80467 Old Ranch Trail S
- 57461 Spanish Hills Ln
- 80495 Old Ranch Trail S
- 80819 Cll Azul
- 58260 Aragon Way
- 80464 Old Ranch Trail N
- 80380 Old Ranch Trail N
- 80435 Palatine Ct
- 57420 Via Vista
- 80706 Hermitage
- 80897 Calle Azul
- 57780 Troon Way
