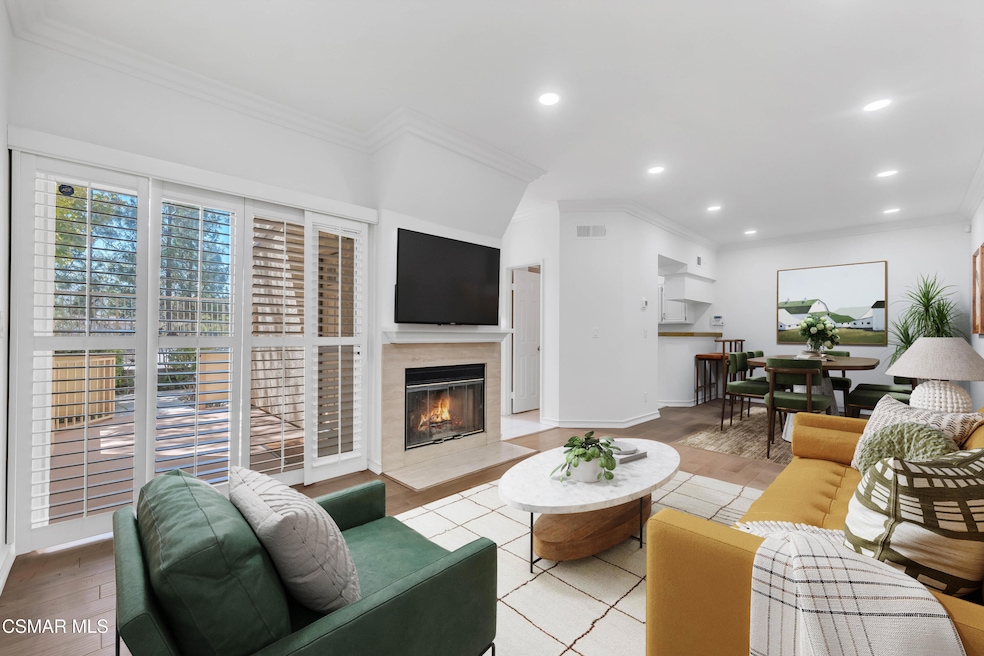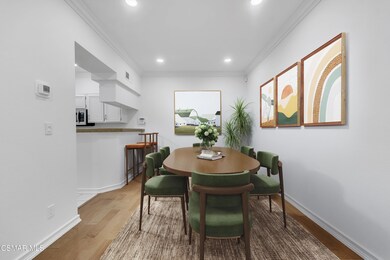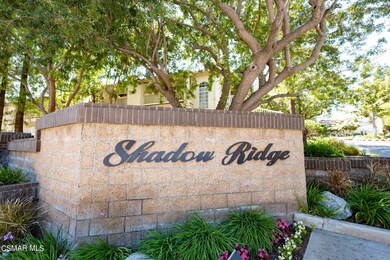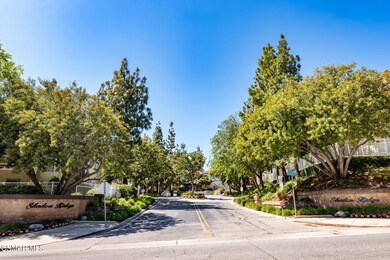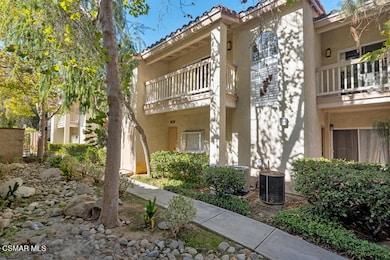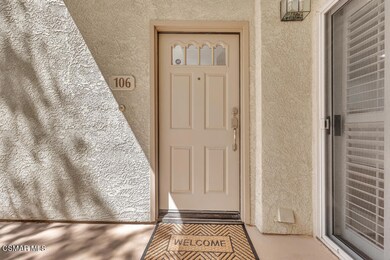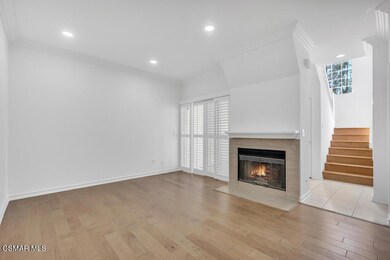
5792 Oak Bend Ln Unit 106 Oak Park, CA 91377
Highlights
- Fitness Center
- In Ground Pool
- Sauna
- Medea Creek Middle School Rated A+
- Engineered Wood Flooring
- Granite Countertops
About This Home
As of February 2025PRICE IMPROVEMENT! Discover the rarely available, highly sought-after 2-level 'Malibu Floor' plan in this stylish Shadow Ridge townhome located in desirable Oak Park. This light and bright property offers resort-style living with upgrades throughout, including tasteful engineered hardwood flooring in the main areas, fresh interior paint, and new carpet in the closets. The functional kitchen features elegant granite countertops and recessed lighting, complemented by upscale SAMSUNG stainless steel appliances, all included in the sale. The contemporary refrigerator boasts double freezer drawers and a fingerprint-resistant Tuscan Stainless Steel finish, blending style and function for easy maintenance.
The inviting living room includes a cozy fireplace, perfect for relaxing evenings. Upstairs, you'll find two spacious primary bedrooms, each with its own walk-in closet and ensuite bathroom, including an upgraded walk-in shower in one suite, offering serene pool views framed by mature pine trees. This townhome not only provides beautiful living spaces but also great value, with HOA fees covering expanded cable (HBO/Cinemax), WiFi, Internet, trash service, and both fire and earthquake insurance—providing significant monthly savings.
Residents enjoy top-tier community amenities, including two sparkling pools (one heated for year-round enjoyment), two spas, his-and-her saunas, a fitness center, tennis courts, racquetball courts, sand volleyball, basketball courts, and a scenic picnic area for relaxation. This peaceful, quiet community is conveniently located near numerous parks, including local-favorite Oak Canyon Splash Park, picturesque hiking trails, shopping, and fabulous restaurants. Plus, it's just a short drive to iconic Zuma and Malibu beaches. Situated in the award-winning Oak Park School District, this townhome is a perfect blend of luxury, convenience, and comfort. Don't miss your chance to make this exceptional property your new sanctuary—call it home today!
Last Agent to Sell the Property
Pinnacle Estate Properties, Inc. License #02086188 Listed on: 01/23/2025
Townhouse Details
Home Type
- Townhome
Est. Annual Taxes
- $4,342
Year Built
- Built in 1990
HOA Fees
- $570 Monthly HOA Fees
Parking
- 1 Car Garage
- 1 Carport Space
- Assigned Parking
Home Design
- Spanish Tile Roof
- Synthetic Stucco Exterior
Interior Spaces
- 1,244 Sq Ft Home
- 2-Story Property
- Raised Hearth
- Gas Fireplace
- Living Room with Fireplace
- Engineered Wood Flooring
Kitchen
- Breakfast Area or Nook
- Dishwasher
- Granite Countertops
- Disposal
Bedrooms and Bathrooms
- 2 Bedrooms
Laundry
- Laundry in unit
- Dryer
- Washer
Pool
- In Ground Pool
- In Ground Spa
- Outdoor Pool
Utilities
- Air Conditioning
- Cooling System Mounted In Outer Wall Opening
- Heating System Mounted To A Wall or Window
- Municipal Utilities District Water
- Gas Water Heater
- Cable TV Available
Additional Features
- Balcony
- 1,244 Sq Ft Lot
Listing and Financial Details
- Assessor Parcel Number 8010220305
- $27,500 Seller Concession
- Seller Will Consider Concessions
Community Details
Overview
- Association fees include cable TV, earthquake insurance, trash paid
- Shadow Ridge HOA, Phone Number (818) 735-0525
- Shadow Ridge 833 Subdivision
- Property managed by First Service Residential
- The community has rules related to covenants, conditions, and restrictions
Amenities
- Picnic Area
- Sauna
Recreation
- Tennis Courts
- Racquetball
- Community Playground
- Fitness Center
- Community Pool
- Community Spa
- Hiking Trails
Ownership History
Purchase Details
Home Financials for this Owner
Home Financials are based on the most recent Mortgage that was taken out on this home.Purchase Details
Purchase Details
Home Financials for this Owner
Home Financials are based on the most recent Mortgage that was taken out on this home.Purchase Details
Home Financials for this Owner
Home Financials are based on the most recent Mortgage that was taken out on this home.Similar Homes in Oak Park, CA
Home Values in the Area
Average Home Value in this Area
Purchase History
| Date | Type | Sale Price | Title Company |
|---|---|---|---|
| Grant Deed | $620,000 | Lawyers Title Company | |
| Interfamily Deed Transfer | -- | None Available | |
| Interfamily Deed Transfer | -- | None Available | |
| Grant Deed | $172,000 | Fidelity National Title Co | |
| Individual Deed | $147,000 | Chicago Title |
Mortgage History
| Date | Status | Loan Amount | Loan Type |
|---|---|---|---|
| Previous Owner | $496,000 | New Conventional | |
| Previous Owner | $170,100 | New Conventional | |
| Previous Owner | $68,000 | Unknown | |
| Previous Owner | $60,000 | Credit Line Revolving | |
| Previous Owner | $52,000 | Credit Line Revolving | |
| Previous Owner | $40,000 | Credit Line Revolving | |
| Previous Owner | $61,000 | Credit Line Revolving | |
| Previous Owner | $167,000 | Unknown | |
| Previous Owner | $168,000 | Unknown | |
| Previous Owner | $12,500 | Stand Alone Second | |
| Previous Owner | $163,400 | No Value Available | |
| Previous Owner | $117,600 | No Value Available |
Property History
| Date | Event | Price | Change | Sq Ft Price |
|---|---|---|---|---|
| 02/28/2025 02/28/25 | Sold | $620,000 | +3.4% | $498 / Sq Ft |
| 02/24/2025 02/24/25 | Pending | -- | -- | -- |
| 01/28/2025 01/28/25 | Price Changed | $599,900 | -4.8% | $482 / Sq Ft |
| 01/13/2025 01/13/25 | For Sale | $629,900 | 0.0% | $506 / Sq Ft |
| 12/17/2024 12/17/24 | Pending | -- | -- | -- |
| 11/07/2024 11/07/24 | Price Changed | $629,900 | 0.0% | $506 / Sq Ft |
| 11/07/2024 11/07/24 | For Sale | $629,900 | -0.8% | $506 / Sq Ft |
| 11/07/2024 11/07/24 | Off Market | $635,000 | -- | -- |
| 10/16/2024 10/16/24 | Price Changed | $635,000 | -2.2% | $510 / Sq Ft |
| 09/27/2024 09/27/24 | For Sale | $649,500 | -- | $522 / Sq Ft |
Tax History Compared to Growth
Tax History
| Year | Tax Paid | Tax Assessment Tax Assessment Total Assessment is a certain percentage of the fair market value that is determined by local assessors to be the total taxable value of land and additions on the property. | Land | Improvement |
|---|---|---|---|---|
| 2024 | $4,342 | $259,150 | $103,659 | $155,491 |
| 2023 | $4,256 | $254,069 | $101,626 | $152,443 |
| 2022 | $3,998 | $249,088 | $99,634 | $149,454 |
| 2021 | $3,788 | $244,204 | $97,680 | $146,524 |
| 2020 | $3,666 | $241,702 | $96,679 | $145,023 |
| 2019 | $3,482 | $236,964 | $94,784 | $142,180 |
| 2018 | $3,335 | $232,319 | $92,926 | $139,393 |
| 2017 | $3,247 | $227,764 | $91,104 | $136,660 |
| 2016 | $3,314 | $223,299 | $89,318 | $133,981 |
| 2015 | $3,311 | $219,946 | $87,977 | $131,969 |
| 2014 | $3,237 | $215,639 | $86,254 | $129,385 |
Agents Affiliated with this Home
-
Paul Gangi
P
Seller's Agent in 2025
Paul Gangi
Pinnacle Estate Properties, Inc.
(818) 422-5367
15 in this area
51 Total Sales
-
Kirk Hawkins
K
Buyer's Agent in 2025
Kirk Hawkins
Paradigm
(424) 203-5725
1 in this area
3 Total Sales
Map
Source: Conejo Simi Moorpark Association of REALTORS®
MLS Number: 224004070
APN: 801-0-220-305
- 5744 Oak Bend Ln Unit 312
- 5744 Oak Bend Ln Unit 212
- 5744 Oak Bend Ln Unit 211
- 5805 Oak Bend Ln Unit 407
- 5780 Freebird Ln Unit 102
- 5837 Oak Bend Ln Unit 412
- 653 Oak Run Trail Unit 402
- 631 Oak Run Trail Unit 203
- 5560 Riodosa Trail Unit D
- 5533 Spanish Oak Ln Unit A
- 5473 Spanish Oak Ln Unit G
- 950 Quarterhorse Ln
- 6813 Poppyview Dr
- 6767 Pheasant Ln
- 6617 Oak Forest Dr
- 5445 E Napoleon Ave
- 6193 Barons Way
- 5580 Bromely Dr
- 6253 Deerbrook Rd
- 485 Crestridge Dr
