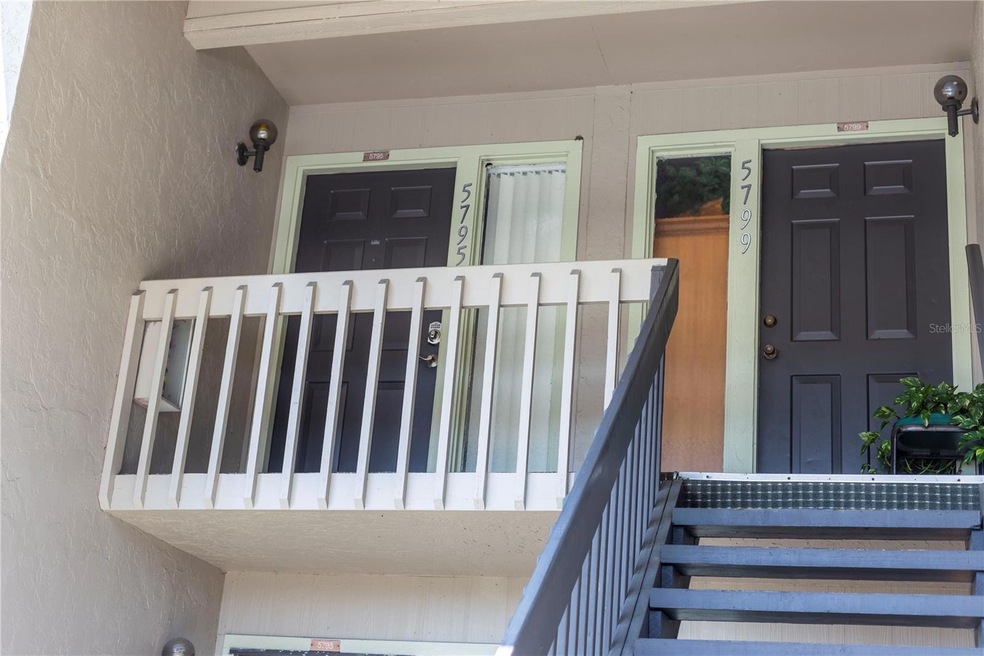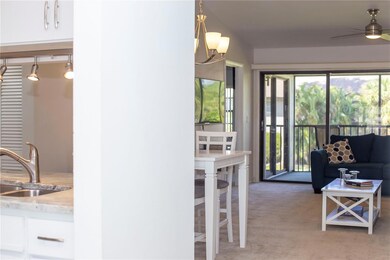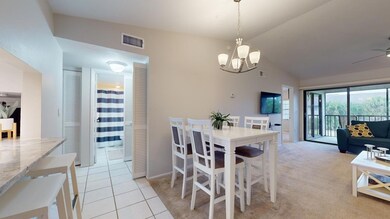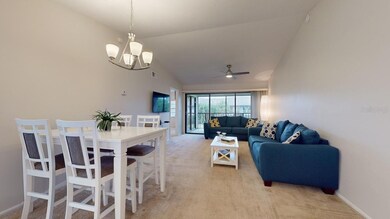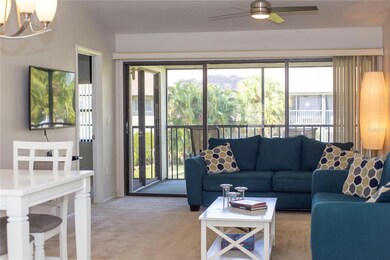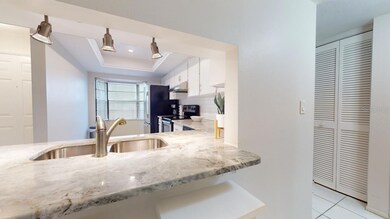
5795 Summer Side Ln Unit 6B Sarasota, FL 34231
Highlights
- 6.36 Acre Lot
- High Ceiling
- Stone Countertops
- Riverview High School Rated A
- Furnished
- Community Pool
About This Home
As of June 2024Welcome to your dream retreat just 2.5 miles from the world-renowned Siesta Key Beach! This turnkey 2 bed, 2 bath second floor condo offers the perfect blend of convenience and comfort. Situated off of Clark Rd. in Sarasota, this second-floor unit is surrounded by shopping, dining, and entertainment options, ensuring you're never far from the action. This home features a spacious living room and fully equipped kitchen with stainless steel appliances, and stunning granite countertops. Two generously sized bedrooms, large primary walk in closet, and a private balcony perfect for enjoying your morning coffee. With an extra large and spacious laundry room great for additional storage, this unit has it all. Investors love it here as this HOA allows monthly rentals and the close proximity to Siesta Key Beach. This condo also comes with a designated covered parking space for added convenience. Summer Side residence share a lovely community pool with an outdoor lounge area for relaxation and leisure. Don't miss out on this rare opportunity to own a piece of paradise just moments from Siesta Key Beach. Schedule your showing today!
Last Agent to Sell the Property
COLDWELL BANKER REALTY Brokerage Phone: 941-383-6411 License #3543440 Listed on: 03/18/2024

Property Details
Home Type
- Condominium
Est. Annual Taxes
- $2,305
Year Built
- Built in 1984
Lot Details
- South Facing Home
HOA Fees
- $398 Monthly HOA Fees
Home Design
- Slab Foundation
- Steel Frame
- Shingle Roof
- Wood Siding
Interior Spaces
- 1,125 Sq Ft Home
- 2-Story Property
- Furnished
- High Ceiling
- Ceiling Fan
- Blinds
- Sliding Doors
- Inside Utility
Kitchen
- Range with Range Hood
- Microwave
- Dishwasher
- Stone Countertops
- Solid Wood Cabinet
- Disposal
Flooring
- Carpet
- Ceramic Tile
Bedrooms and Bathrooms
- 2 Bedrooms
- Walk-In Closet
- 2 Full Bathrooms
Laundry
- Laundry Room
- Dryer
- Washer
Parking
- 1 Carport Space
- 1 Assigned Parking Space
Outdoor Features
- Balcony
- Exterior Lighting
- Rain Gutters
Schools
- Gulf Gate Elementary School
- Brookside Middle School
- Riverview High School
Utilities
- Central Heating and Cooling System
- Thermostat
- Electric Water Heater
Listing and Financial Details
- Visit Down Payment Resource Website
- Tax Lot Unit6B
- Assessor Parcel Number 0088101010
Community Details
Overview
- Association fees include common area taxes, pool, escrow reserves fund, fidelity bond, insurance, maintenance structure, ground maintenance, management, pest control, private road
- Pinnacle Community Association Mngt / Caitlin King Association, Phone Number (941) 444-7090
- Summerside Community
- Summerside Subdivision
- The community has rules related to deed restrictions
Recreation
- Community Pool
Pet Policy
- Pet Size Limit
- 1 Pet Allowed
- Dogs and Cats Allowed
- Small pets allowed
Ownership History
Purchase Details
Home Financials for this Owner
Home Financials are based on the most recent Mortgage that was taken out on this home.Purchase Details
Home Financials for this Owner
Home Financials are based on the most recent Mortgage that was taken out on this home.Purchase Details
Home Financials for this Owner
Home Financials are based on the most recent Mortgage that was taken out on this home.Purchase Details
Purchase Details
Home Financials for this Owner
Home Financials are based on the most recent Mortgage that was taken out on this home.Purchase Details
Home Financials for this Owner
Home Financials are based on the most recent Mortgage that was taken out on this home.Purchase Details
Home Financials for this Owner
Home Financials are based on the most recent Mortgage that was taken out on this home.Similar Homes in Sarasota, FL
Home Values in the Area
Average Home Value in this Area
Purchase History
| Date | Type | Sale Price | Title Company |
|---|---|---|---|
| Warranty Deed | $247,000 | None Listed On Document | |
| Warranty Deed | $220,000 | Barnes Walker Title | |
| Warranty Deed | -- | First International Ttl Inc | |
| Warranty Deed | $140,000 | First International Ttl Inc | |
| Personal Reps Deed | -- | None Available | |
| Quit Claim Deed | $26,200 | -- | |
| Warranty Deed | $98,000 | -- | |
| Warranty Deed | $90,000 | -- | |
| Warranty Deed | $65,000 | -- |
Mortgage History
| Date | Status | Loan Amount | Loan Type |
|---|---|---|---|
| Open | $234,650 | New Conventional | |
| Closed | $234,650 | New Conventional | |
| Previous Owner | $220,000 | Balloon | |
| Previous Owner | $81,000 | Negative Amortization | |
| Previous Owner | $78,400 | No Value Available | |
| Previous Owner | $87,300 | No Value Available | |
| Previous Owner | $52,000 | No Value Available |
Property History
| Date | Event | Price | Change | Sq Ft Price |
|---|---|---|---|---|
| 06/14/2024 06/14/24 | Sold | $247,000 | -5.0% | $220 / Sq Ft |
| 05/11/2024 05/11/24 | Pending | -- | -- | -- |
| 04/30/2024 04/30/24 | Price Changed | $259,900 | -3.7% | $231 / Sq Ft |
| 04/18/2024 04/18/24 | Price Changed | $269,900 | 0.0% | $240 / Sq Ft |
| 03/18/2024 03/18/24 | For Sale | $270,000 | +92.9% | $240 / Sq Ft |
| 12/16/2019 12/16/19 | Sold | $140,000 | -9.7% | $124 / Sq Ft |
| 11/06/2019 11/06/19 | Pending | -- | -- | -- |
| 10/14/2019 10/14/19 | Price Changed | $155,000 | -3.1% | $138 / Sq Ft |
| 08/19/2019 08/19/19 | Price Changed | $160,000 | -3.0% | $142 / Sq Ft |
| 08/01/2019 08/01/19 | Price Changed | $165,000 | -2.9% | $147 / Sq Ft |
| 06/25/2019 06/25/19 | For Sale | $170,000 | -- | $151 / Sq Ft |
Tax History Compared to Growth
Tax History
| Year | Tax Paid | Tax Assessment Tax Assessment Total Assessment is a certain percentage of the fair market value that is determined by local assessors to be the total taxable value of land and additions on the property. | Land | Improvement |
|---|---|---|---|---|
| 2024 | $2,305 | $169,900 | -- | $169,900 |
| 2023 | $2,305 | $185,600 | $0 | $185,600 |
| 2022 | $2,074 | $159,400 | $0 | $159,400 |
| 2021 | $1,730 | $110,900 | $0 | $110,900 |
| 2020 | $1,594 | $96,900 | $0 | $96,900 |
| 2019 | $924 | $74,481 | $0 | $0 |
| 2018 | $863 | $71,425 | $0 | $0 |
| 2017 | $855 | $56,499 | $0 | $0 |
| 2016 | $812 | $82,200 | $0 | $82,200 |
| 2015 | $772 | $72,200 | $0 | $72,200 |
| 2014 | $702 | $44,873 | $0 | $0 |
Agents Affiliated with this Home
-
M
Seller's Agent in 2024
Michael Broadfoot
COLDWELL BANKER REALTY
(941) 383-6411
1 in this area
15 Total Sales
-

Seller Co-Listing Agent in 2024
Wendy Leventhal
COLDWELL BANKER REALTY
(941) 376-4894
1 in this area
43 Total Sales
-

Buyer's Agent in 2024
Jeffrey Cave
HOMES BY TOWNE REALTY INC
(202) 302-4840
2 in this area
32 Total Sales
-
P
Seller's Agent in 2019
Patty Glah
HORIZON REALTY INTERNATIONAL
(941) 377-2474
2 Total Sales
-

Buyer's Agent in 2019
David Liberatore
PREMIER SOTHEBY'S INTERNATIONAL REALTY
(941) 900-9995
47 Total Sales
Map
Source: Stellar MLS
MLS Number: A4603977
APN: 0088-10-1010
- 5753 Summer Side Ln Unit 8A
- 5639 Blount Ave
- 3310 Lexington St
- 5649 Summerside Ln Unit 41B
- 5672 Lockwood Ridge Rd
- 3231 Yorktown St
- 5657 Westwind Ln
- 3413 Clark Rd Unit 114
- 3411 Clark Rd Unit 212
- 3417 Clark Rd Unit 217
- 3403 Clark Rd Unit 203
- 5905 Olive Ave
- 3457 Clark Rd Unit 156
- 3423 Clark Rd Unit 124
- 3447 Clark Rd Unit 246
- 3473 Clark Rd Unit 171
- 3471 Clark Rd Unit 269
- 3263 Woodberry Ln Unit LOT 15
- 3314 New England St
- 3241 Williamsburg St
