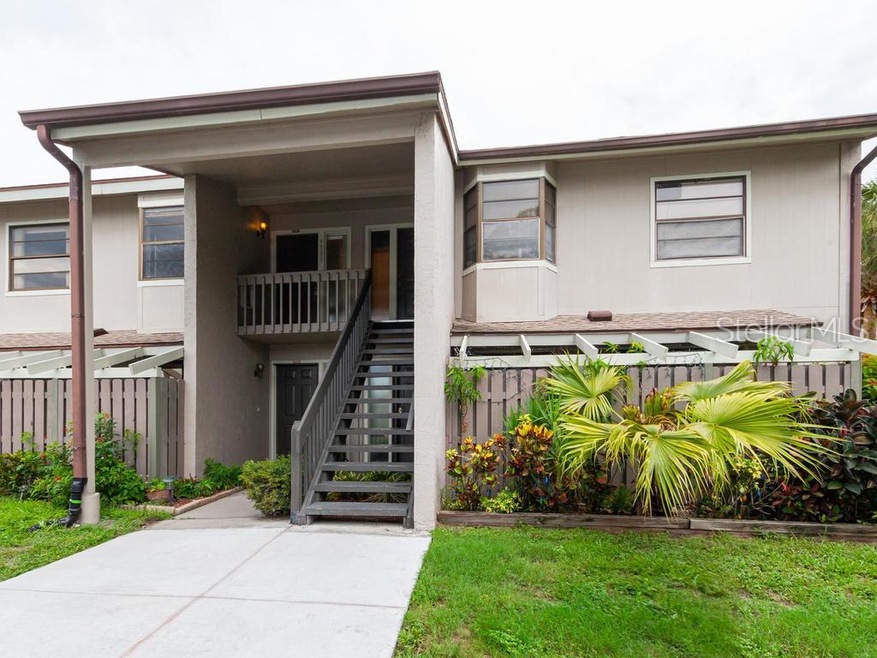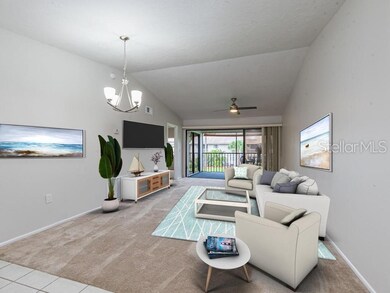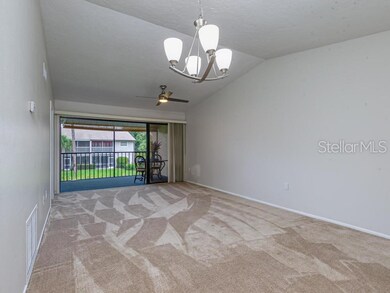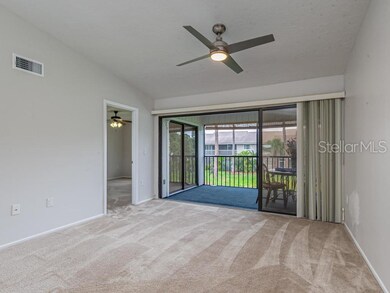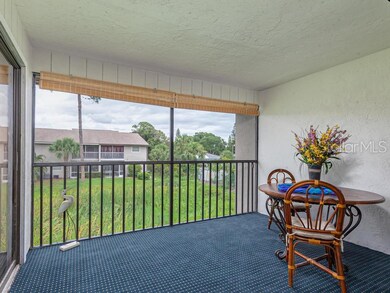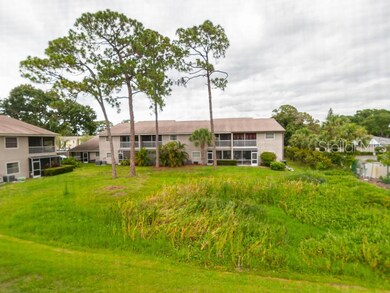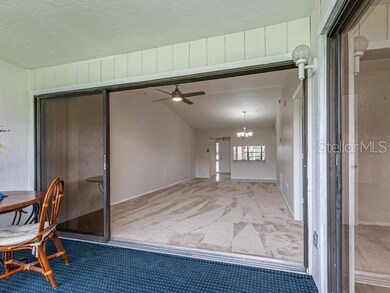
5795 Summer Side Ln Unit 6B Sarasota, FL 34231
Gulf Gate Estates NeighborhoodHighlights
- Vaulted Ceiling
- Stone Countertops
- Community Pool
- Riverview High School Rated A
- Mature Landscaping
- Covered patio or porch
About This Home
As of June 2024Siesta Key Beach, rated #1 in the USA for years, is 2.5 miles from this tastefully updated condo. The kitchen has high quality Whirlpool appliances & granite counter tops. Fresh paint throughout & new carpet enhances the inside. Front entry porch and newly screened lanai. All dropdown and popcorn ceilings have been removed & updated with LED fixtures. Some pictures have been virtually staged to complement this home. You are a few minutes walk to a community pool to refresh after a day at work or on the beach. Whether you're looking for a year-round home or seasonal, this condo is for you. Move in ready.
Last Agent to Sell the Property
HORIZON REALTY INTERNATIONAL License #3128033 Listed on: 06/25/2019

Last Buyer's Agent
BETTER HOMES AND GARDENS REAL ESTATE ATCHLEY PROPE License #3443924

Property Details
Home Type
- Condominium
Est. Annual Taxes
- $863
Year Built
- Built in 1984
Lot Details
- South Facing Home
- Mature Landscaping
- Landscaped with Trees
HOA Fees
- $270 Monthly HOA Fees
Home Design
- Slab Foundation
- Steel Frame
- Wood Frame Construction
- Shingle Roof
- Siding
Interior Spaces
- 1,125 Sq Ft Home
- 2-Story Property
- Vaulted Ceiling
- Ceiling Fan
- Window Treatments
- Sliding Doors
- Combination Dining and Living Room
- Inside Utility
- Dryer
Kitchen
- Eat-In Kitchen
- Range with Range Hood
- Recirculated Exhaust Fan
- Dishwasher
- Stone Countertops
- Disposal
Flooring
- Carpet
- Ceramic Tile
Bedrooms and Bathrooms
- 2 Bedrooms
- Split Bedroom Floorplan
- Walk-In Closet
- 2 Full Bathrooms
Parking
- 1 Carport Space
- Open Parking
- Assigned Parking
Outdoor Features
- Balcony
- Covered patio or porch
- Exterior Lighting
- Rain Gutters
Schools
- Gulf Gate Elementary School
- Brookside Middle School
- Riverview High School
Utilities
- Central Heating and Cooling System
- Cable TV Available
Listing and Financial Details
- Down Payment Assistance Available
- Visit Down Payment Resource Website
- Tax Lot Unit6B
- Assessor Parcel Number 0088101010
Community Details
Overview
- Association fees include maintenance structure, ground maintenance, pest control, private road, trash
- One Source Association, Phone Number (941) 923-2323
- Summerside Community
- Summerside Subdivision
- Rental Restrictions
Recreation
- Community Pool
Pet Policy
- Pets up to 35 lbs
- 1 Pet Allowed
Ownership History
Purchase Details
Home Financials for this Owner
Home Financials are based on the most recent Mortgage that was taken out on this home.Purchase Details
Home Financials for this Owner
Home Financials are based on the most recent Mortgage that was taken out on this home.Purchase Details
Home Financials for this Owner
Home Financials are based on the most recent Mortgage that was taken out on this home.Purchase Details
Purchase Details
Home Financials for this Owner
Home Financials are based on the most recent Mortgage that was taken out on this home.Purchase Details
Home Financials for this Owner
Home Financials are based on the most recent Mortgage that was taken out on this home.Purchase Details
Home Financials for this Owner
Home Financials are based on the most recent Mortgage that was taken out on this home.Similar Homes in Sarasota, FL
Home Values in the Area
Average Home Value in this Area
Purchase History
| Date | Type | Sale Price | Title Company |
|---|---|---|---|
| Warranty Deed | $247,000 | None Listed On Document | |
| Warranty Deed | $220,000 | Barnes Walker Title | |
| Warranty Deed | -- | First International Ttl Inc | |
| Warranty Deed | $140,000 | First International Ttl Inc | |
| Personal Reps Deed | -- | None Available | |
| Quit Claim Deed | $26,200 | -- | |
| Warranty Deed | $98,000 | -- | |
| Warranty Deed | $90,000 | -- | |
| Warranty Deed | $65,000 | -- |
Mortgage History
| Date | Status | Loan Amount | Loan Type |
|---|---|---|---|
| Open | $234,650 | New Conventional | |
| Closed | $234,650 | New Conventional | |
| Previous Owner | $220,000 | Balloon | |
| Previous Owner | $81,000 | Negative Amortization | |
| Previous Owner | $78,400 | No Value Available | |
| Previous Owner | $87,300 | No Value Available | |
| Previous Owner | $52,000 | No Value Available |
Property History
| Date | Event | Price | Change | Sq Ft Price |
|---|---|---|---|---|
| 06/14/2024 06/14/24 | Sold | $247,000 | -5.0% | $220 / Sq Ft |
| 05/11/2024 05/11/24 | Pending | -- | -- | -- |
| 04/30/2024 04/30/24 | Price Changed | $259,900 | -3.7% | $231 / Sq Ft |
| 04/18/2024 04/18/24 | Price Changed | $269,900 | 0.0% | $240 / Sq Ft |
| 03/18/2024 03/18/24 | For Sale | $270,000 | +92.9% | $240 / Sq Ft |
| 12/16/2019 12/16/19 | Sold | $140,000 | -9.7% | $124 / Sq Ft |
| 11/06/2019 11/06/19 | Pending | -- | -- | -- |
| 10/14/2019 10/14/19 | Price Changed | $155,000 | -3.1% | $138 / Sq Ft |
| 08/19/2019 08/19/19 | Price Changed | $160,000 | -3.0% | $142 / Sq Ft |
| 08/01/2019 08/01/19 | Price Changed | $165,000 | -2.9% | $147 / Sq Ft |
| 06/25/2019 06/25/19 | For Sale | $170,000 | -- | $151 / Sq Ft |
Tax History Compared to Growth
Tax History
| Year | Tax Paid | Tax Assessment Tax Assessment Total Assessment is a certain percentage of the fair market value that is determined by local assessors to be the total taxable value of land and additions on the property. | Land | Improvement |
|---|---|---|---|---|
| 2024 | $2,305 | $169,900 | -- | $169,900 |
| 2023 | $2,305 | $185,600 | $0 | $185,600 |
| 2022 | $2,074 | $159,400 | $0 | $159,400 |
| 2021 | $1,730 | $110,900 | $0 | $110,900 |
| 2020 | $1,594 | $96,900 | $0 | $96,900 |
| 2019 | $924 | $74,481 | $0 | $0 |
| 2018 | $863 | $71,425 | $0 | $0 |
| 2017 | $855 | $56,499 | $0 | $0 |
| 2016 | $812 | $82,200 | $0 | $82,200 |
| 2015 | $772 | $72,200 | $0 | $72,200 |
| 2014 | $702 | $44,873 | $0 | $0 |
Agents Affiliated with this Home
-
Michael Broadfoot
M
Seller's Agent in 2024
Michael Broadfoot
COLDWELL BANKER REALTY
(941) 383-6411
1 in this area
15 Total Sales
-
Wendy Leventhal

Seller Co-Listing Agent in 2024
Wendy Leventhal
COLDWELL BANKER REALTY
(941) 376-4894
1 in this area
46 Total Sales
-
Jeffrey Cave

Buyer's Agent in 2024
Jeffrey Cave
HOMES BY TOWNE REALTY INC
(202) 302-4840
2 in this area
31 Total Sales
-
Patty Glah
P
Seller's Agent in 2019
Patty Glah
HORIZON REALTY INTERNATIONAL
(941) 377-2474
2 Total Sales
-
David Liberatore

Buyer's Agent in 2019
David Liberatore
BETTER HOMES AND GARDENS REAL ESTATE ATCHLEY PROPE
(941) 900-9995
45 Total Sales
Map
Source: Stellar MLS
MLS Number: A4439381
APN: 0088-10-1010
- 5753 Summer Side Ln Unit 8A
- 5639 Blount Ave
- 3310 Lexington St
- 5649 Summerside Ln Unit 41B
- 3413 Clark Rd Unit 114
- 3411 Clark Rd Unit 212
- 5657 Westwind Ln
- 3417 Clark Rd Unit 217
- 3231 Yorktown St
- 3403 Clark Rd Unit 203
- 3421 Clark Rd Unit 122
- 3457 Clark Rd Unit 156
- 3447 Clark Rd Unit 246
- 5905 Olive Ave
- 3473 Clark Rd Unit 171
- 3471 Clark Rd Unit 269
- 5640 Westwind Ln
- 3263 Woodberry Ln Unit LOT 15
- 3241 Williamsburg St
- 5629 Nutmeg Ave
