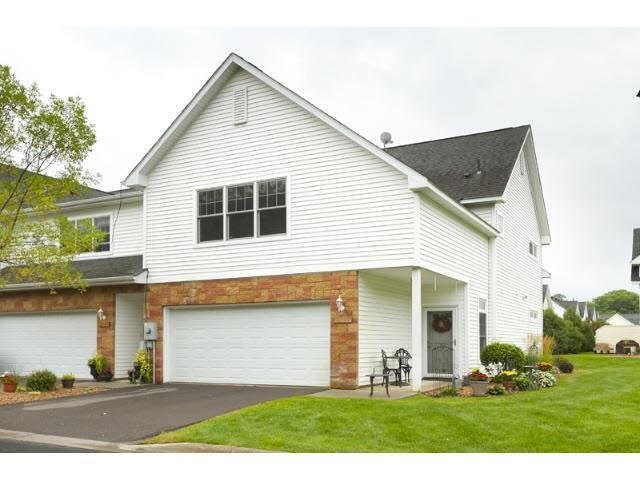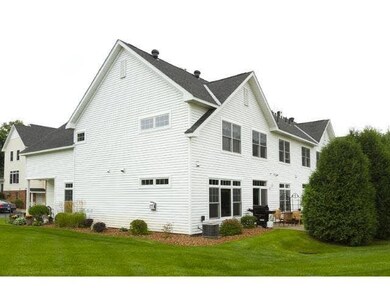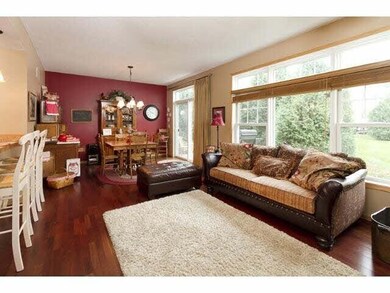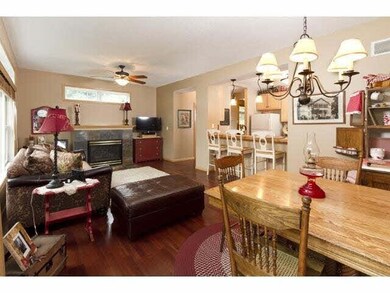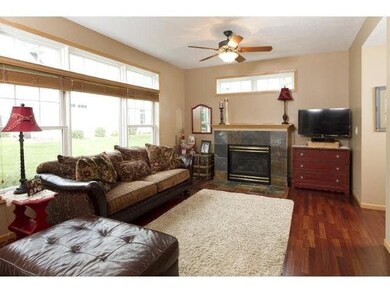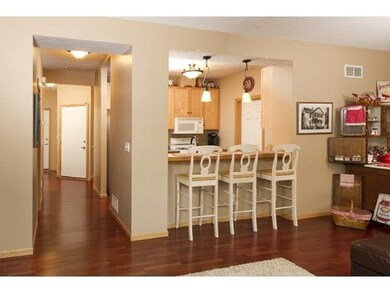
Estimated Value: $293,000 - $369,000
Highlights
- Wood Flooring
- 2 Car Attached Garage
- Woodwork
- Hilltop Primary School Rated A
- Side by Side Parking
- Patio
About This Home
As of October 2014Immaculate end-unit with south facing view and light filled spaces. Great room features beautiful cherry floors, fireplace, and updated kitchen. Two owners suites, 3 bedrooms on one level, upper level laundry and more!
Last Agent to Sell the Property
Samantha Hancock
RE/MAX Advantage Plus Listed on: 09/04/2014
Last Buyer's Agent
Michael Smith
Raintree Realty Corp.
Home Details
Home Type
- Single Family
Est. Annual Taxes
- $1,394
Year Built
- Built in 2002
HOA Fees
- $245 Monthly HOA Fees
Home Design
- Brick Exterior Construction
- Asphalt Shingled Roof
- Vinyl Siding
Interior Spaces
- 1,862 Sq Ft Home
- Woodwork
- Gas Fireplace
- Combination Dining and Living Room
Kitchen
- Range
- Microwave
- Dishwasher
- Disposal
Flooring
- Wood
- Tile
Bedrooms and Bathrooms
- 3 Bedrooms
- Bathroom on Main Level
- Bathtub With Separate Shower Stall
Laundry
- Dryer
- Washer
Parking
- 2 Car Attached Garage
- Side by Side Parking
- Garage Door Opener
- Driveway
Utilities
- Forced Air Heating and Cooling System
- Water Softener is Owned
Additional Features
- Patio
- Property fronts a private road
Community Details
- Association fees include exterior maintenance, snow removal, trash, water
Listing and Financial Details
- Assessor Parcel Number 1411724410097
Ownership History
Purchase Details
Home Financials for this Owner
Home Financials are based on the most recent Mortgage that was taken out on this home.Purchase Details
Purchase Details
Similar Homes in Mound, MN
Home Values in the Area
Average Home Value in this Area
Purchase History
| Date | Buyer | Sale Price | Title Company |
|---|---|---|---|
| Richardson Susan C | $190,000 | Trademark Title Services Inc | |
| Landon Amy Elizabeth | $200,000 | -- | |
| Landon Amy Elizabeth | $200,000 | -- | |
| Holien Jacquelyn A | $239,181 | -- |
Mortgage History
| Date | Status | Borrower | Loan Amount |
|---|---|---|---|
| Open | Richardson Susan C | $194,085 |
Property History
| Date | Event | Price | Change | Sq Ft Price |
|---|---|---|---|---|
| 10/17/2014 10/17/14 | Sold | $202,000 | +3.6% | $108 / Sq Ft |
| 09/15/2014 09/15/14 | Pending | -- | -- | -- |
| 09/04/2014 09/04/14 | For Sale | $194,900 | -- | $105 / Sq Ft |
Tax History Compared to Growth
Tax History
| Year | Tax Paid | Tax Assessment Tax Assessment Total Assessment is a certain percentage of the fair market value that is determined by local assessors to be the total taxable value of land and additions on the property. | Land | Improvement |
|---|---|---|---|---|
| 2023 | $3,248 | $319,200 | $73,700 | $245,500 |
| 2022 | $2,324 | $261,000 | $27,000 | $234,000 |
| 2021 | $2,333 | $214,000 | $25,000 | $189,000 |
| 2020 | $2,440 | $214,000 | $33,000 | $181,000 |
| 2019 | $2,579 | $209,000 | $33,000 | $176,000 |
| 2018 | $2,202 | $217,000 | $41,000 | $176,000 |
| 2017 | $2,228 | $180,000 | $33,000 | $147,000 |
| 2016 | $1,984 | $159,000 | $22,000 | $137,000 |
| 2015 | $2,034 | $161,000 | $28,000 | $133,000 |
| 2014 | -- | $115,000 | $22,000 | $93,000 |
Agents Affiliated with this Home
-
S
Seller's Agent in 2014
Samantha Hancock
RE/MAX
-
M
Buyer's Agent in 2014
Michael Smith
Raintree Realty Corp.
Map
Source: REALTOR® Association of Southern Minnesota
MLS Number: 4670629
APN: 14-117-24-41-0097
- 5710 Village Trail
- 5724 Sunset Rd
- 5870 Lynwood Blvd
- 5544 Spruce Rd
- 2350 Harbor Place Unit 309
- 2350 Harbor Place Unit 212
- 2350 Harbor Place Unit 214
- 2350 Harbor Place Unit 211
- 2350 Harbor Place Unit 112
- 2350 Harbor Place Unit 109
- 5421 Church Rd
- 5451 Lost Lake Ln
- 2168 Centerview Ln
- 6143 Southview Ct
- 6194 Lynwood Blvd
- 2161 Cardinal Ln
- 6224 Red Oak Rd
- 5450 Three Points Blvd Unit 623
- 5450 Three Points Blvd Unit 621
- 1614 Maple Manors Rd
- 5795 Village Trail Unit 5795
- 5785 Village Trail
- 5775 Village Trail Unit 5775
- 5780 Village Trail
- 5770 Village Trail Unit 5770
- 5760 Village Trail
- 5750 Village Trail
- 2135 Old School Rd
- 2131 Old School Rd
- 2125 Old School Rd Unit 2125
- 2123 Old School Rd
- 2115 Old School Rd
- 2101 Old School Rd Unit 2101
- 2132 Village Trail
- 2126 Village Trail
- 2120 Village Trail Unit 2120
- 2114 Village Trail
- 2112 Village Trail
- 2106 Village Trail
- 5745 Village Trail Unit 5745
