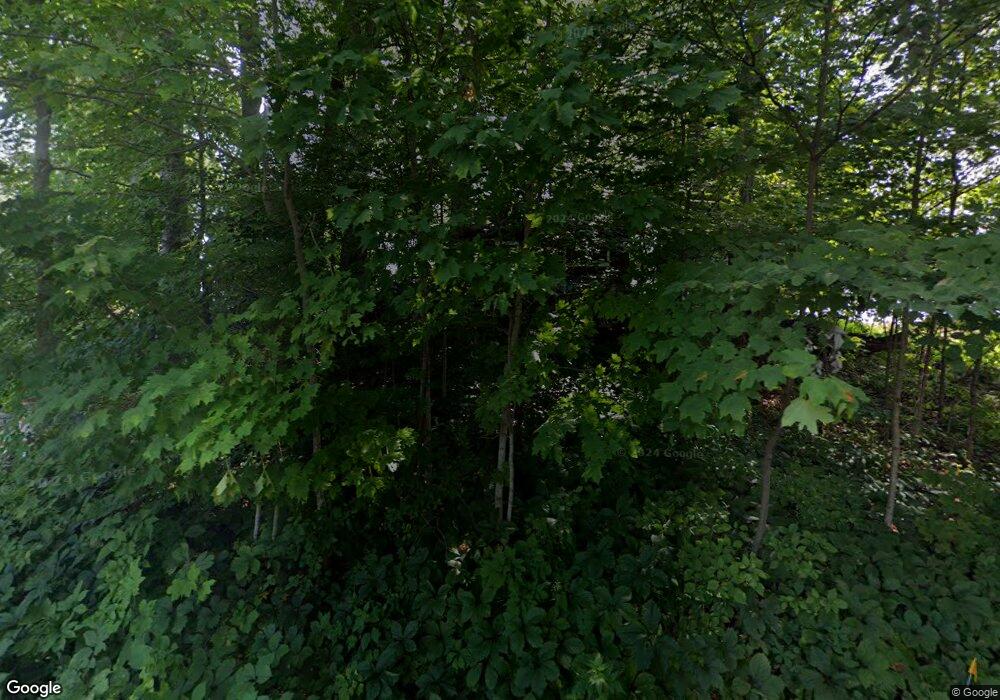5796 Hacker Dr West Bend, WI 53095
Estimated Value: $349,000 - $381,000
Studio
2
Baths
--
Sq Ft
0.62
Acres
About This Home
This home is located at 5796 Hacker Dr, West Bend, WI 53095 and is currently estimated at $367,683. 5796 Hacker Dr is a home located in Washington County with nearby schools including McLane Elementary School, Silverbrook Intermediate School, and East High School.
Ownership History
Date
Name
Owned For
Owner Type
Purchase Details
Closed on
Feb 10, 2025
Sold by
Cross Maxwell D and Botsch Katherine J
Bought by
Krebs Russell K and Krebs Sheilah M
Current Estimated Value
Home Financials for this Owner
Home Financials are based on the most recent Mortgage that was taken out on this home.
Original Mortgage
$318,155
Outstanding Balance
$316,272
Interest Rate
6.93%
Mortgage Type
Purchase Money Mortgage
Estimated Equity
$51,411
Purchase Details
Closed on
Oct 29, 2021
Sold by
Poradek Bernard
Bought by
Cross Maxwell D and Botsch Katherine J
Home Financials for this Owner
Home Financials are based on the most recent Mortgage that was taken out on this home.
Original Mortgage
$261,000
Interest Rate
2.99%
Mortgage Type
New Conventional
Create a Home Valuation Report for This Property
The Home Valuation Report is an in-depth analysis detailing your home's value as well as a comparison with similar homes in the area
Home Values in the Area
Average Home Value in this Area
Purchase History
| Date | Buyer | Sale Price | Title Company |
|---|---|---|---|
| Krebs Russell K | $334,900 | Merit Title Llc | |
| Cross Maxwell D | $290,000 | 1St Svc Ttl & Closing Inc |
Source: Public Records
Mortgage History
| Date | Status | Borrower | Loan Amount |
|---|---|---|---|
| Open | Krebs Russell K | $318,155 | |
| Previous Owner | Cross Maxwell D | $261,000 |
Source: Public Records
Tax History
| Year | Tax Paid | Tax Assessment Tax Assessment Total Assessment is a certain percentage of the fair market value that is determined by local assessors to be the total taxable value of land and additions on the property. | Land | Improvement |
|---|---|---|---|---|
| 2024 | $2,416 | $304,900 | $119,500 | $185,400 |
| 2023 | $2,535 | $203,700 | $92,000 | $111,700 |
| 2022 | $2,429 | $203,700 | $92,000 | $111,700 |
| 2021 | $2,620 | $203,700 | $92,000 | $111,700 |
| 2020 | $2,573 | $203,700 | $92,000 | $111,700 |
| 2019 | $2,385 | $203,700 | $92,000 | $111,700 |
| 2018 | $2,358 | $203,700 | $92,000 | $111,700 |
| 2017 | $2,389 | $203,700 | $92,000 | $111,700 |
| 2016 | $2,428 | $203,700 | $92,000 | $111,700 |
| 2015 | $2,552 | $203,700 | $92,000 | $111,700 |
| 2014 | $2,552 | $203,700 | $92,000 | $111,700 |
| 2013 | $2,697 | $203,700 | $92,000 | $111,700 |
Source: Public Records
Map
Nearby Homes
- Lt35 Wildflower Dr
- 5523 Peninsula Dr
- 6215 Riesch Rd
- 4538 Church Dr
- 4879 White Swan Dr
- 6349 Nabob Dr
- 417 Deer Ridge Dr
- 5112 Wickert Dr
- 1275 W Paradise Dr
- 906 Villa Park Dr
- 5337 Quaas Dr
- 6386 Alpine Dr
- 151 N University Dr Unit 215
- 4929 State Highway 144
- 1624 Garden Ln
- 4919 State Highway 144
- Lt1 Alpine Dr
- 2346 W Washington St
- 4000 W Washington St
- 1925 Hilltop Dr
- 5796 Hacker Dr
- 5796 Hacker Dr
- 5792 Hacker Dr
- 5800 Hacker Dr
- 5806 Hacker Dr
- 5810 Hacker Dr
- 5814 Hacker Dr
- 5805 Hacker Dr
- 5818 Hacker Dr
- 5801 Hacker Dr
- Lt 0 S Hacker Dr
- 5795 Hacker Dr
- 5795 Hacker Dr
- 5822 Hacker Dr
- 5787 Hacker Dr
- 5826 S Hacker Dr
- 5826 Hacker Dr
- 5815 Hacker Dr
- 5815 Hacker Dr
- 5815 Hacker Dr Unit 5815
