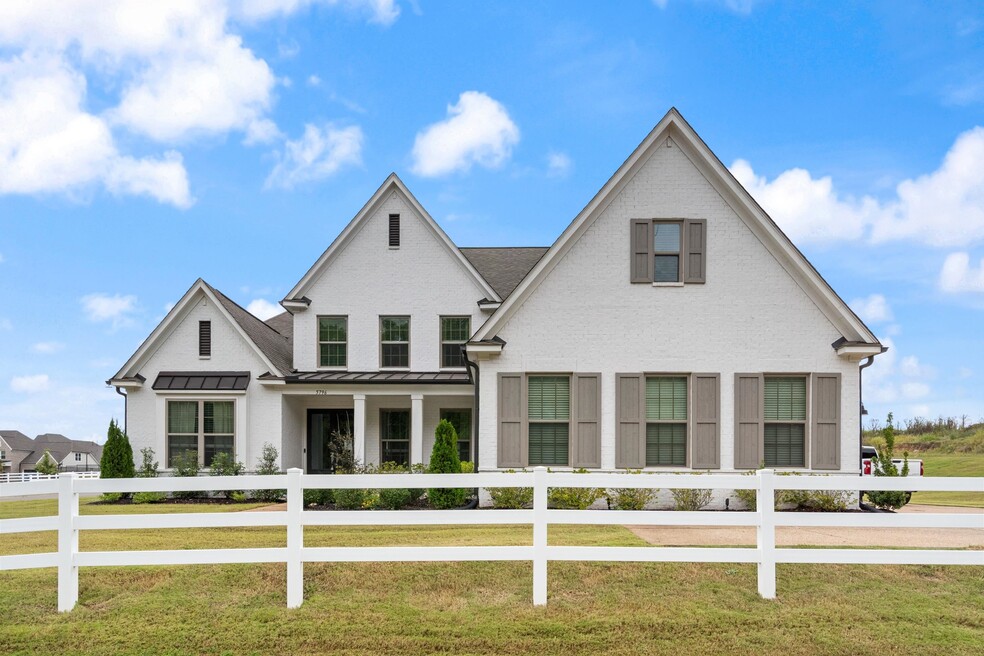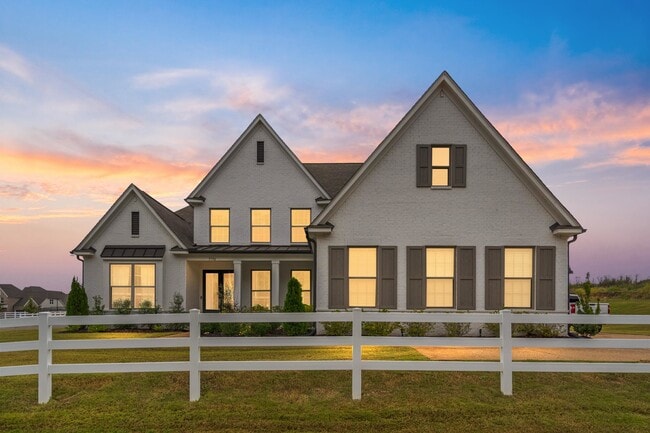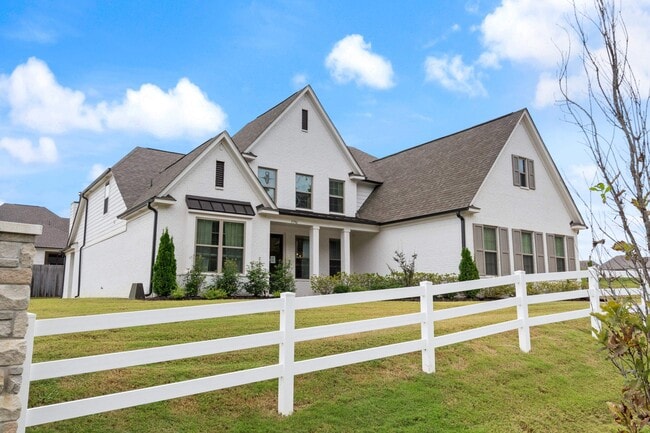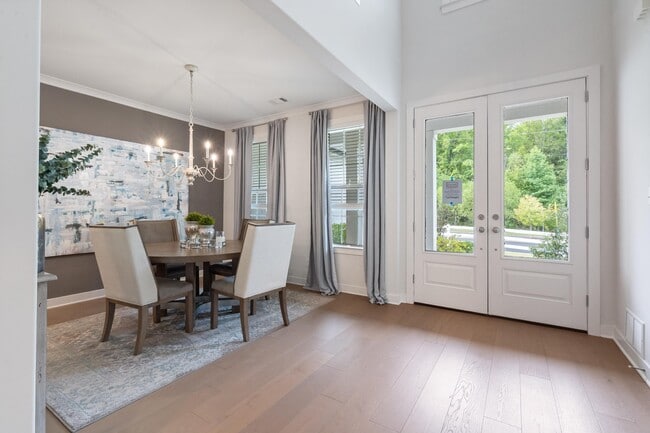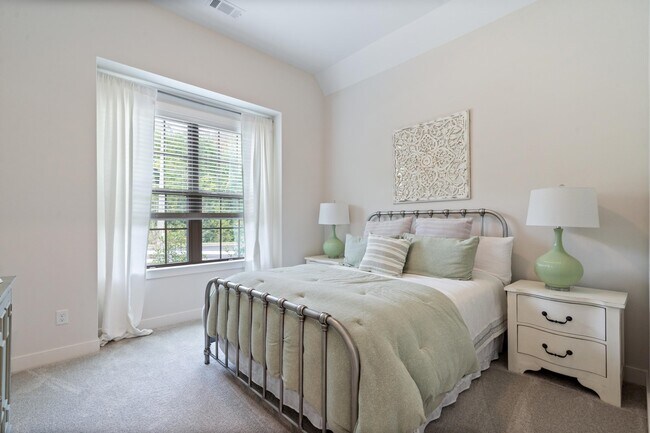
NEW CONSTRUCTION
AVAILABLE
Estimated payment $4,051/month
Total Views
2,844
4
Beds
3
Baths
3,200
Sq Ft
$202
Price per Sq Ft
Highlights
- New Construction
- Arlington Elementary School Rated A
- No HOA
About This Home
MODEL HOME NOT FOR SALE! Stop by our Model Home for more information about all THe Villages of White Oak have to offer. 25+ floor plans ranging from 55+ Active Living to stately Manor homes, $400k's - $700k's and everything in between! There's something for everyone! Lakes, walking trails, fast & easy access to I-40, I-269/TN-385, and US 70 and Award-Winning Arlington schools!
Sales Office
Hours
| Monday | Appointment Only |
| Tuesday - Wednesday |
10:00 AM - 5:00 PM
|
| Thursday - Friday |
Closed
|
| Saturday |
10:00 AM - 5:00 PM
|
| Sunday |
Closed
|
Sales Team
Evette Reaves
Office Address
5796 Milton Wilson Blvd
Arlington, TN 38002
Home Details
Home Type
- Single Family
Home Design
- New Construction
Interior Spaces
- 2-Story Property
Bedrooms and Bathrooms
- 4 Bedrooms
- 3 Full Bathrooms
Community Details
- No Home Owners Association
Map
Other Move In Ready Homes in White Oak
About the Builder
Carl Grant started building new homes in the early 1940s in northern Shelby County, TN. In the 1970s, Richard and Milton Grant followed in their father's footsteps with their own companies. Having grown up in the building business, it was only natural that brothers Keith and David Grant and their sister, Kim Grant Brown with her husband Blair Brown, continue the home building legacy.
With these values, the team at Grant & Co. works daily to ensure day-in and day-out that they are working towards their vision to serve their communities' housing needs in a manner that honors Christ. One thing that has never changed throughout the history of Grant & Co. is the company's tradition of providing outstanding customer service. Their mission to build quality homes that exceed customer's expectations shows that happy homeowners are priority No. 1 at Grant & Co
Nearby Homes
- 0 Milton Wilson Blvd Unit 10206588
- 5030 Jon Oak Cove
- 5046 Jon Oak Cove
- 5056 Jon Oak Cove
- 5011 Jon Oak Cove
- White Oak
- White Oak - 55+
- 6284 Bevan Lake Dr
- 12285 Richmark Way Dr
- 6324 Bevan Lake Dr
- 11996 Douglass St
- 13011 Interstate 40
- 0 Us 70 Hwy Unit 10096004
- 0 Chester St Unit 10203801
- 0 Chester St Unit 10160088
- 0 Chester St Unit 10202580
- 0 Harris Rd Unit 10203299
- 0 Harris Rd Unit 10203803
- 0 Harris Rd Unit 10201750
- 0 Harris Rd Unit 10204825
