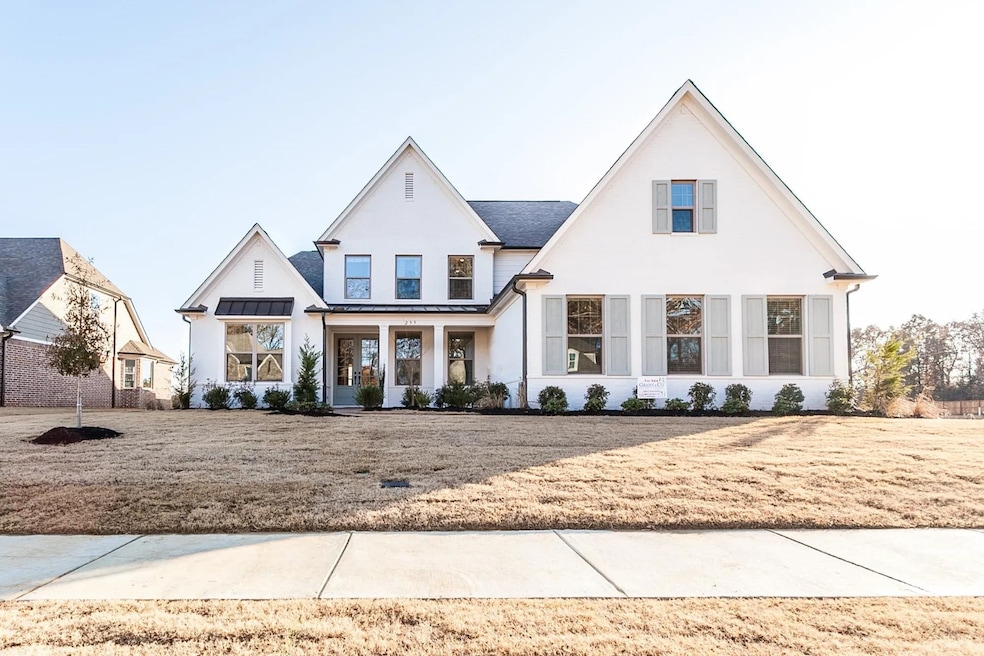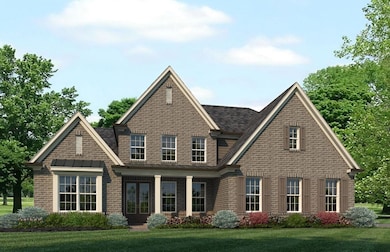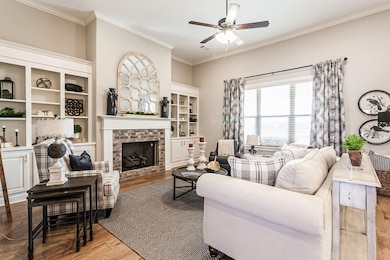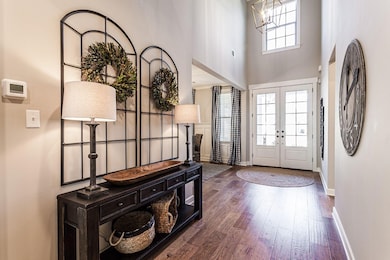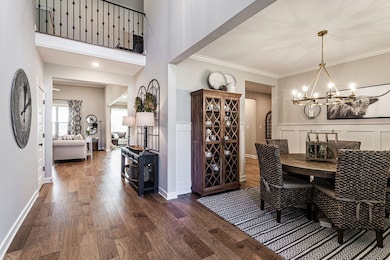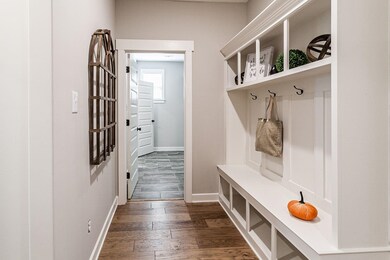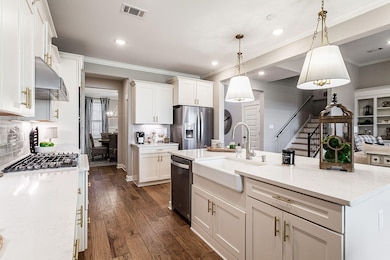
OPEN SAT 12PM - 3PM
NEW CONSTRUCTION
$11K PRICE DROP
5796 Milton Wilson Blvd Arlington, TN 38002
Lakeland NeighborhoodEstimated payment $3,910/month
Total Views
30,806
4
Beds
3
Baths
3,200-3,399
Sq Ft
$191
Price per Sq Ft
Highlights
- New Construction
- Landscaped Professionally
- Vaulted Ceiling
- Arlington Elementary School Rated A
- Community Lake
- Traditional Architecture
About This Home
MODEL HOME NOT FOR SALE! Stop by our Model Home for more information about all THe Villages of White Oak have to offer. 25+ floor plans ranging from 55+ Active Living to stately Manor homes, $400k's - $700k's and everything in between! There's something for everyone! Lakes, walking trails, fast & easy access to I-40, I-269/TN-385, and US 70 and Award-Winning Arlington schools!
Open House Schedule
-
Saturday, August 23, 202512:00 to 3:00 pm8/23/2025 12:00:00 PM +00:008/23/2025 3:00:00 PM +00:00Visit our Model Home located at 5796 Milton Wilson Blvd for a complete list of available new homes and for directions to each home located in White Oak.Add to Calendar
-
Tuesday, August 26, 202512:00 to 3:00 pm8/26/2025 12:00:00 PM +00:008/26/2025 3:00:00 PM +00:00Visit our Model Home located at 5796 Milton Wilson Blvd for a complete list of available new homes and for directions to each home located in White Oak.Add to Calendar
Home Details
Home Type
- Single Family
Est. Annual Taxes
- $5,097
Year Built
- Built in 2023 | New Construction
Lot Details
- Landscaped Professionally
- Corner Lot
HOA Fees
- $48 Monthly HOA Fees
Home Design
- Traditional Architecture
- Slab Foundation
- Composition Shingle Roof
Interior Spaces
- 3,200-3,399 Sq Ft Home
- 3,287 Sq Ft Home
- 2-Story Property
- Smooth Ceilings
- Vaulted Ceiling
- Gas Log Fireplace
- Two Story Entrance Foyer
- Great Room
- Breakfast Room
- Dining Room
- Den
- Play Room
- Sun or Florida Room
- Laundry Room
- Attic
Kitchen
- Breakfast Bar
- Double Self-Cleaning Oven
- Gas Cooktop
- Microwave
- Dishwasher
- Kitchen Island
- Disposal
Flooring
- Wood
- Partially Carpeted
- Tile
Bedrooms and Bathrooms
- 4 Bedrooms | 2 Main Level Bedrooms
- Primary Bedroom on Main
- Split Bedroom Floorplan
- Walk-In Closet
- 3 Full Bathrooms
- Pullman Style Bathroom
- Dual Vanity Sinks in Primary Bathroom
- Bathtub With Separate Shower Stall
Home Security
- Burglar Security System
- Fire and Smoke Detector
Parking
- 3 Car Garage
- Side Facing Garage
- Garage Door Opener
Outdoor Features
- Patio
- Porch
Utilities
- Two cooling system units
- Central Heating and Cooling System
- Two Heating Systems
- Vented Exhaust Fan
- Heating System Uses Gas
- 220 Volts
- Gas Water Heater
- Cable TV Available
Community Details
- White Oak Subdivision
- Mandatory home owners association
- Community Lake
Map
Create a Home Valuation Report for This Property
The Home Valuation Report is an in-depth analysis detailing your home's value as well as a comparison with similar homes in the area
Home Values in the Area
Average Home Value in this Area
Tax History
| Year | Tax Paid | Tax Assessment Tax Assessment Total Assessment is a certain percentage of the fair market value that is determined by local assessors to be the total taxable value of land and additions on the property. | Land | Improvement |
|---|---|---|---|---|
| 2025 | $5,097 | $143,400 | $25,500 | $117,900 |
| 2024 | $5,097 | $116,475 | $21,750 | $94,725 |
| 2023 | $5,097 | $86,425 | $21,750 | $64,675 |
Source: Public Records
Property History
| Date | Event | Price | Change | Sq Ft Price |
|---|---|---|---|---|
| 07/24/2025 07/24/25 | For Sale | $647,550 | -- | $202 / Sq Ft |
Source: Memphis Area Association of REALTORS®
Similar Homes in Arlington, TN
Source: Memphis Area Association of REALTORS®
MLS Number: 10167061
APN: A0-142M-D0-0050
Nearby Homes
- 0 Milton Wilson Blvd Unit 10186845
- 0 Milton Wilson Blvd Unit 10182018
- 5046 Jon Oak Cove
- 5011 Jon Oak Cove
- 5030 Jon Oak Cove
- 5056 Jon Oak Cove
- 5896 Milton Wilson Blvd
- 5886 Milton Wilson Blvd
- 5876 Milton Wilson Blvd
- 5860 Golden Bell Dr
- Albany Plan at White Oak
- Emerson 55+ Plan at White Oak - 55+
- Bentley Plan at White Oak
- Arbor Plan at White Oak
- Bristol Plan at White Oak
- Lewis Plan at White Oak
- Chapman 55+ Plan at White Oak - 55+
- Chestnut Plan at White Oak
- Willow Plan at White Oak
- Miller Plan at White Oak
- 6111 Lubiani Valley Dr
- 12262 Kathleen Cove
- 5118 Lawrenceburg Ln E
- 6271 Queens College Dr
- 5466 Scarlet Fields Dr
- 11773 Village Center St
- 5382 Mahogany Ridge Dr
- 5460 Evening Mist Dr
- 4965 Shaws Ridge Trail
- 5509 Milton Ridge Dr
- 11642 Mahogany Dr
- 12370 Strong Heart Trail
- 11627 Mahogany Dr
- 12321 Longleaf Oak Trail
- 4898 Indian Walk Ln
- 11536 Ryewood Cove
- 5166 Summer Mist Dr
- 11656 Bitter Bush Ln
- 11652 Belle Manor Dr
- 5181 Summer Meadows Ln
