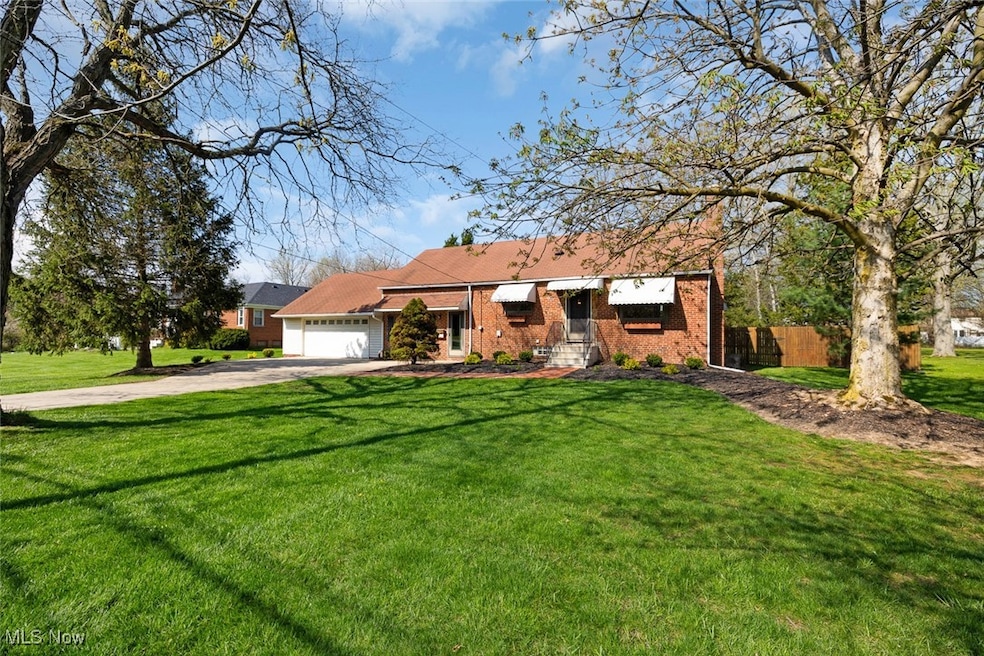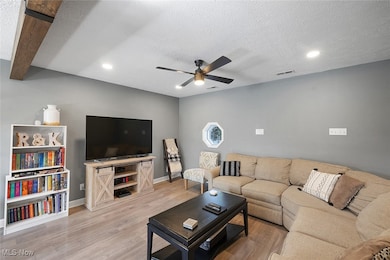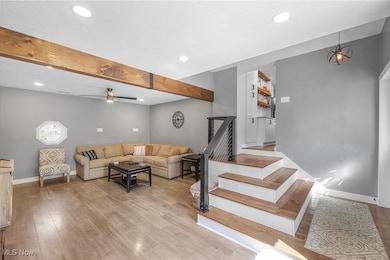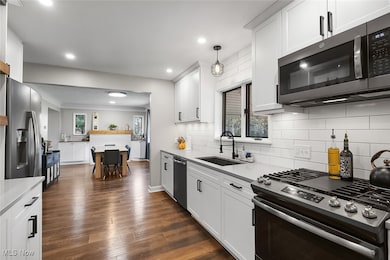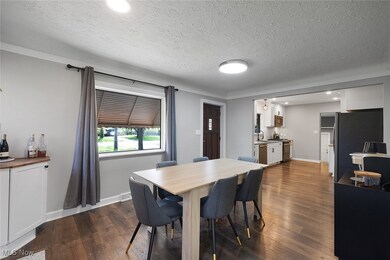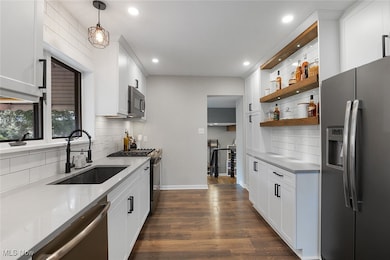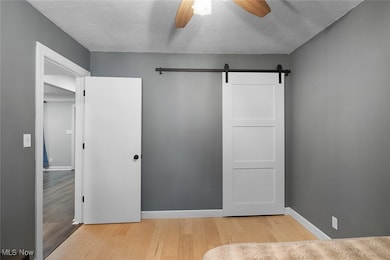
5798 Fitch Rd North Olmsted, OH 44070
Estimated payment $2,098/month
Highlights
- Very Popular Property
- Deck
- 2 Car Attached Garage
- 0.76 Acre Lot
- No HOA
- Patio
About This Home
Move right in to this beautifully updated brick bungalow located in a desirable area of North Olmsted. This charming home offers a comfortable and stylish layout with numerous updates throughout, including luxury vinyl flooring and fresh paint (2024).The main level features a spacious dining room with a stone fireplace, a fully renovated kitchen (2020) with modern cabinetry and included appliances, a generous first-floor bedroom, and an updated full bath (2018). A newly added first-floor laundry/mud room provides convenient access to the backyard.Off the kitchen is a bright step-down family room, updated in 2024, with walk-out access to the patio—ideal for entertaining or relaxing.Upstairs, you’ll find two additional bedrooms and a second full bathroom, also updated in 2024. The full basement offers ample storage space and the potential for future customization.The backyard is a private retreat with a spacious patio, gazebo, and a partially fenced yard—perfect for pets or keeping family gatherings contained.Recent improvements include:Kitchen renovation (2020)First-floor full bathroom (2018)Family room and second full bath (2024)New flooring and interior paint (2024)First-floor laundry/mud room additionThis home is ideally located just minutes from North Olmsted Golf Club, Rocky River Reservation, Bradley Woods Reservation, and Great Northern Mall. A wonderful opportunity to own a move-in-ready home with space, charm, and updates throughout. Make your appt today!
Last Listed By
Keller Williams Elevate Brokerage Email: laurasoldmyhome@gmail.com 440-371-1467 License #2016001178 Listed on: 05/31/2025

Home Details
Home Type
- Single Family
Est. Annual Taxes
- $4,265
Year Built
- Built in 1948
Lot Details
- 0.76 Acre Lot
- Lot Dimensions are 100x333
- Partially Fenced Property
Parking
- 2 Car Attached Garage
Home Design
- Bungalow
- Brick Exterior Construction
- Fiberglass Roof
- Asphalt Roof
Interior Spaces
- 1,632 Sq Ft Home
- 2-Story Property
- Ceiling Fan
- Wood Burning Fireplace
- Unfinished Basement
- Basement Fills Entire Space Under The House
Kitchen
- Range
- Microwave
- Dishwasher
Bedrooms and Bathrooms
- 3 Bedrooms | 2 Main Level Bedrooms
- 2 Full Bathrooms
Laundry
- Dryer
- Washer
Outdoor Features
- Deck
- Patio
Utilities
- Forced Air Heating System
Community Details
- No Home Owners Association
- Proposed Butternut Villas Subdivision
Listing and Financial Details
- Home warranty included in the sale of the property
- Assessor Parcel Number 235-17-009
Map
Home Values in the Area
Average Home Value in this Area
Tax History
| Year | Tax Paid | Tax Assessment Tax Assessment Total Assessment is a certain percentage of the fair market value that is determined by local assessors to be the total taxable value of land and additions on the property. | Land | Improvement |
|---|---|---|---|---|
| 2024 | $4,265 | $62,230 | $26,180 | $36,050 |
| 2023 | $3,674 | $44,980 | $16,420 | $28,560 |
| 2022 | $3,654 | $44,980 | $16,420 | $28,560 |
| 2021 | $3,307 | $44,980 | $16,420 | $28,560 |
| 2020 | $3,608 | $43,470 | $15,260 | $28,210 |
| 2019 | $3,511 | $124,200 | $43,600 | $80,600 |
| 2018 | $3,361 | $43,470 | $15,260 | $28,210 |
| 2017 | $3,125 | $34,270 | $13,340 | $20,930 |
| 2016 | $3,098 | $34,270 | $13,340 | $20,930 |
| 2015 | $3,056 | $34,270 | $13,340 | $20,930 |
| 2014 | $3,056 | $33,600 | $13,090 | $20,510 |
Property History
| Date | Event | Price | Change | Sq Ft Price |
|---|---|---|---|---|
| 05/31/2025 05/31/25 | For Sale | $328,500 | +155.6% | $201 / Sq Ft |
| 08/17/2018 08/17/18 | Sold | $128,500 | +7.2% | $79 / Sq Ft |
| 07/15/2018 07/15/18 | Pending | -- | -- | -- |
| 07/10/2018 07/10/18 | For Sale | $119,900 | -- | $73 / Sq Ft |
Purchase History
| Date | Type | Sale Price | Title Company |
|---|---|---|---|
| Warranty Deed | $128,500 | Ohio Real Title | |
| Quit Claim Deed | -- | None Available | |
| Warranty Deed | $90,000 | Ohio Real Title | |
| Deed | $54,000 | -- | |
| Deed | -- | -- | |
| Deed | -- | -- | |
| Deed | -- | -- |
Mortgage History
| Date | Status | Loan Amount | Loan Type |
|---|---|---|---|
| Open | $124,645 | New Conventional | |
| Previous Owner | $130,000 | Unknown | |
| Previous Owner | $85,300 | Unknown |
Similar Homes in the area
Source: MLS Now
MLS Number: 5126274
APN: 235-17-009
- 27366 Nantucket Dr
- 6122 Fitch Rd
- 26903 Butternut Ridge Rd
- 26561 Butternut Ridge Rd
- 5963 Porter Rd
- 5532 Burns Rd
- 5467 Burns Rd
- 162 Vista Ct
- 6051 Decker Rd
- 27843 Southern Ave
- 6508 Fitch Rd
- 5111 Lucydale Ave
- 5102 Andrus Ave
- 6254 Mackenzie Rd
- 28023 Terrace Dr
- 5248 W Park Dr
- 5858 Sherwood Dr
- 6544 Nancy Dr
- 5394 Willet Cir
- 5512 Berkshire Dr
