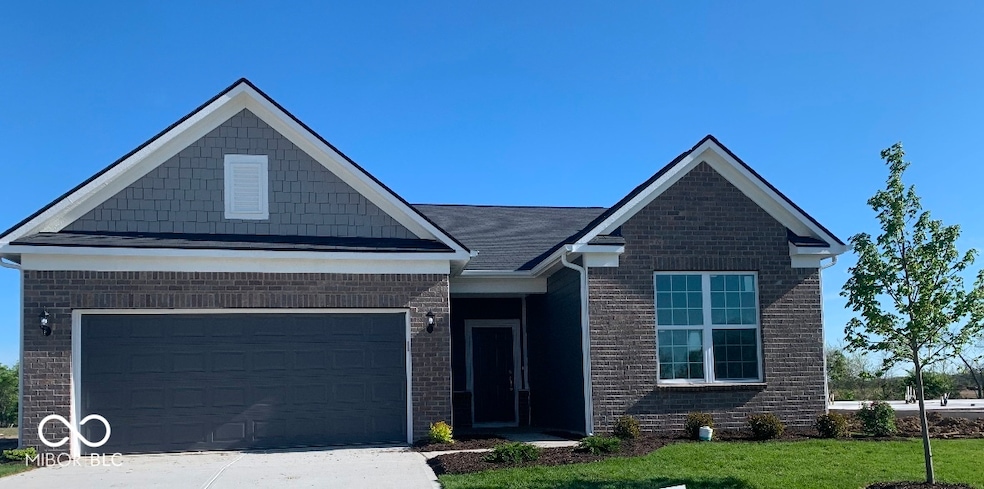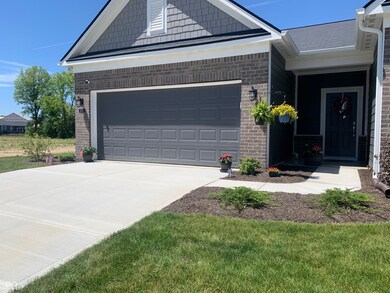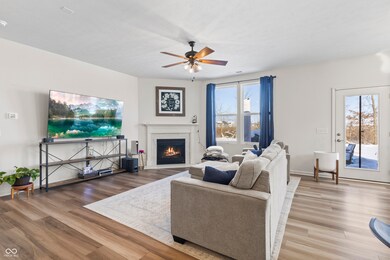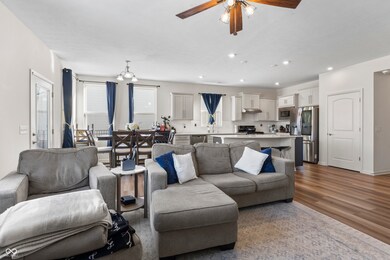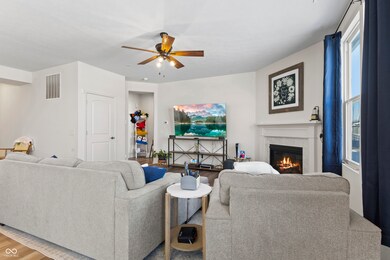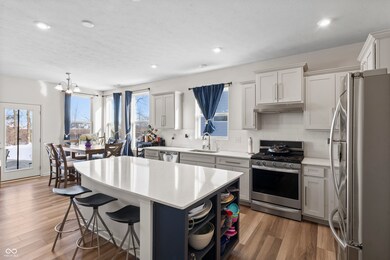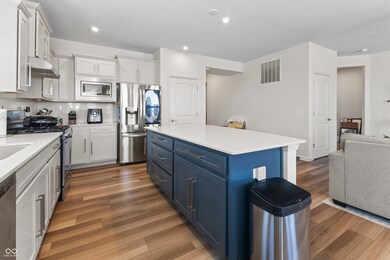
5798 Walkabout Way Brownsburg, IN 46112
Highlights
- Home Energy Rating Service (HERS) Rated Property
- Vaulted Ceiling
- Community Pool
- Delaware Trail Elementary School Rated A+
- Ranch Style House
- 2 Car Attached Garage
About This Home
As of March 2025Welcome home to this charming 1,682 sq. ft. Custom Built Home located in a beautiful neighborhood featuring a pool, walking trails, playground, pickleball, tennis and basketball courts. Enjoy the spacious feel of 9-foot ceilings throughout, complemented by a cozy fireplace in the living area. The well-appointed kitchen boasts quartz countertops and stainless-steel appliances, while the stamped concrete patio invites outdoor relaxation. Some updates include: Drywall added in the garage, shelves installed in the attic, miscellaneous bathroom and water upgrades, and a patio addition to the back of the home with new sod. This property is conveniently located just minutes from downtown Brownsburg and with easy access to the highway, this property combines small town charm with urban convenience. Don't miss your chance to make this your home, schedule a showing today!
Last Agent to Sell the Property
Carpenter, REALTORS® Brokerage Email: lhorlacher@callcarpenter.com License #RB24000769 Listed on: 01/09/2025
Home Details
Home Type
- Single Family
Est. Annual Taxes
- $3,258
Year Built
- Built in 2022
HOA Fees
- $83 Monthly HOA Fees
Parking
- 2 Car Attached Garage
Home Design
- Ranch Style House
- Brick Exterior Construction
- Slab Foundation
- Cement Siding
Interior Spaces
- 1,682 Sq Ft Home
- Vaulted Ceiling
- Vinyl Clad Windows
- Great Room with Fireplace
- Combination Kitchen and Dining Room
- Pull Down Stairs to Attic
- Smart Locks
Kitchen
- Electric Oven
- Microwave
- Dishwasher
- Kitchen Island
Flooring
- Carpet
- Vinyl Plank
Bedrooms and Bathrooms
- 3 Bedrooms
- Walk-In Closet
- 2 Full Bathrooms
Eco-Friendly Details
- Green Certified Home
- Home Energy Rating Service (HERS) Rated Property
Schools
- Delaware Trail Elementary School
- Brownsburg East Middle School
- Brownsburg High School
Additional Features
- Patio
- 9,104 Sq Ft Lot
Listing and Financial Details
- Tax Lot 213
- Assessor Parcel Number 320704215026000026
- Seller Concessions Not Offered
Community Details
Overview
- Association fees include maintenance, nature area, parkplayground, management, snow removal
- Association Phone (866) 516-7424
- Greystone Subdivision
- Property managed by Greystone Homeowner's Association
- The community has rules related to covenants, conditions, and restrictions
Recreation
- Community Playground
- Community Pool
Ownership History
Purchase Details
Home Financials for this Owner
Home Financials are based on the most recent Mortgage that was taken out on this home.Similar Homes in Brownsburg, IN
Home Values in the Area
Average Home Value in this Area
Purchase History
| Date | Type | Sale Price | Title Company |
|---|---|---|---|
| Warranty Deed | $370,000 | None Listed On Document |
Property History
| Date | Event | Price | Change | Sq Ft Price |
|---|---|---|---|---|
| 03/07/2025 03/07/25 | Sold | $370,000 | -1.3% | $220 / Sq Ft |
| 01/26/2025 01/26/25 | Pending | -- | -- | -- |
| 01/21/2025 01/21/25 | Price Changed | $375,000 | -1.3% | $223 / Sq Ft |
| 01/09/2025 01/09/25 | For Sale | $380,000 | -- | $226 / Sq Ft |
Tax History Compared to Growth
Tax History
| Year | Tax Paid | Tax Assessment Tax Assessment Total Assessment is a certain percentage of the fair market value that is determined by local assessors to be the total taxable value of land and additions on the property. | Land | Improvement |
|---|---|---|---|---|
| 2024 | $3,500 | $345,000 | $73,500 | $271,500 |
| 2023 | $3,257 | $320,700 | $68,100 | $252,600 |
| 2022 | $50 | $400 | $400 | $0 |
Agents Affiliated with this Home
-
Laurie Horlacher

Seller's Agent in 2025
Laurie Horlacher
Carpenter, REALTORS®
(765) 479-1726
2 in this area
10 Total Sales
-
Amy Evans
A
Buyer's Agent in 2025
Amy Evans
Carpenter, REALTORS®
(317) 413-5862
11 in this area
66 Total Sales
-
Reba Evans

Buyer Co-Listing Agent in 2025
Reba Evans
Carpenter, REALTORS®
(317) 331-8840
22 in this area
107 Total Sales
Map
Source: MIBOR Broker Listing Cooperative®
MLS Number: 22015760
APN: 32-07-04-215-026.000-026
- 5770 Flagler Ln
- 5655 Lighthouse Dr
- 7098 Sterling Way
- 7139 Rose Hill Ave
- 7149 Rose Hill Ave
- 5856 Fair Oak Cir
- 7171 Rose Hill Ave
- 7144 Rose Hill Ave
- 6842 Jacone Dr
- 6868 Jacone Dr
- 6851 Jacone Dr
- 6857 Jacone Dr
- 6107 Flagler Ln
- 16 Torrey Pine Dr
- 5763 Greenbrier Ct
- 5777 Greenbrier Ct
- 92 Torrey Pine Dr
- 7132 Sterling Way
- 7158 Rose Hill Ave
- 47 Torrey Pine Dr
