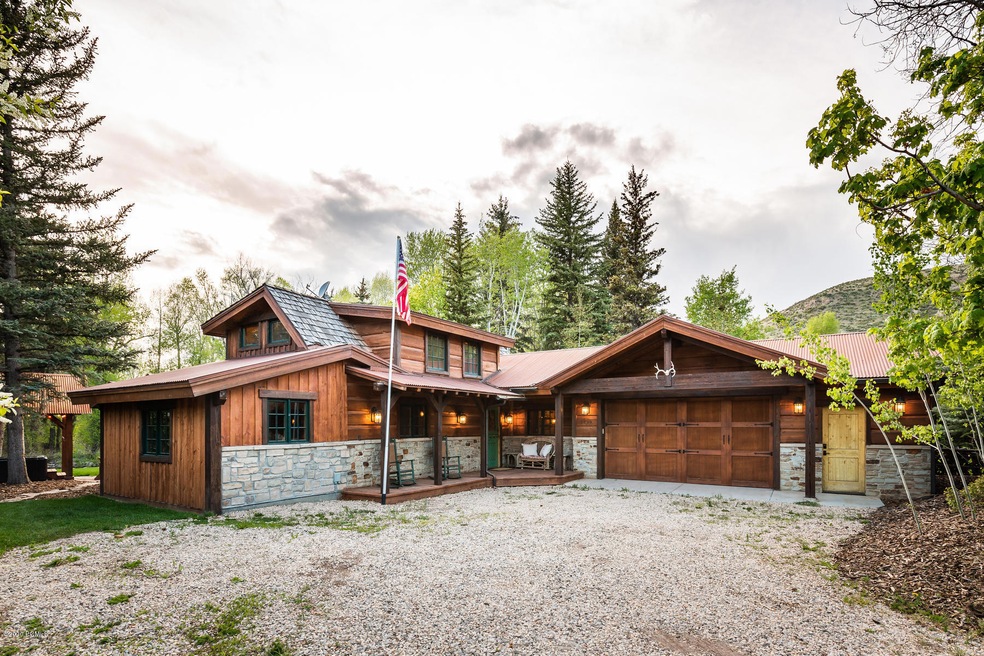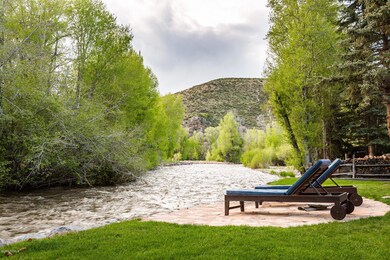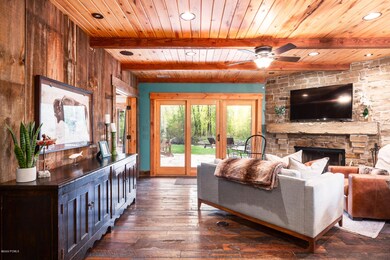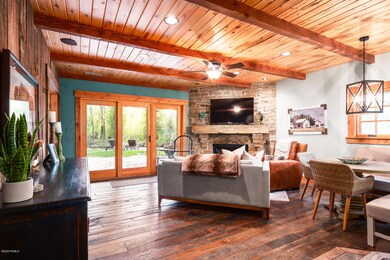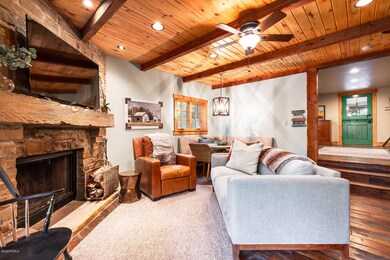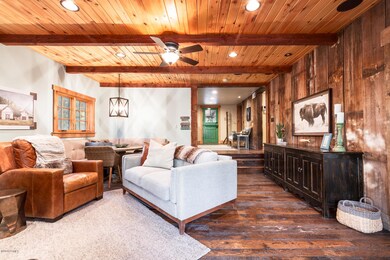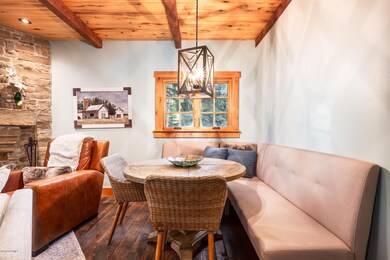
5799 Weber Bend Ln Oakley, UT 84055
Highlights
- Spa
- River View
- Wood Flooring
- South Summit High School Rated 9+
- Secluded Lot
- Main Floor Primary Bedroom
About This Home
As of June 2020Just a few miles from the historic Road Island Diner and nestled right at the mouth of the stunning Weber Canyon, this charming home is one of a kind. With 100 feet of Weber River frontage, the home lives like its own resort. Fire-pit, built in trampoline, perfect hammock trees, hot tub, and your own steps down into the river - perfect to fly fish right out your back door. The four generously sized bedrooms allow for large family gatherings or a wonderful place to call home full time for anyone. An oversized two car garage gives ample space for all your toys as well. You won't want to miss out on this truly special home. Be sure to watch the video and walk through the home with the 3D tour!
Last Agent to Sell the Property
Summit Sotheby's International Realty (625 Main) License #6583470-AB00 Listed on: 05/22/2020

Last Buyer's Agent
Non-Member Non-Members
Coldwell Banker Realty
Home Details
Home Type
- Single Family
Est. Annual Taxes
- $1,609
Year Built
- Built in 1961
Lot Details
- 0.45 Acre Lot
- River Front
- Cul-De-Sac
- Partially Fenced Property
- Landscaped
- Natural State Vegetation
- Secluded Lot
- Level Lot
- Sprinkler System
- Few Trees
Parking
- 2 Car Attached Garage
- Oversized Parking
- Heated Garage
- Garage Door Opener
Property Views
- River
- Woods
- Trees
- Creek or Stream
- Meadow
Home Design
- Cabin
- Wood Frame Construction
- Shingle Roof
- Metal Roof
- Wood Siding
- Stone Siding
- Concrete Perimeter Foundation
- Stone
Interior Spaces
- 2,289 Sq Ft Home
- Multi-Level Property
- Ceiling Fan
- Fireplace With Gas Starter
- Family Room
- Formal Dining Room
- Storage
- Fire and Smoke Detector
Kitchen
- Breakfast Area or Nook
- <<doubleOvenToken>>
- Gas Range
- <<microwave>>
- Dishwasher
- Disposal
Flooring
- Wood
- Tile
Bedrooms and Bathrooms
- 4 Bedrooms | 2 Main Level Bedrooms
- Primary Bedroom on Main
Laundry
- Laundry Room
- Stacked Washer and Dryer
Outdoor Features
- Spa
- Patio
- Porch
Horse Facilities and Amenities
- Riding Trail
Utilities
- Central Air
- Heating Available
- High-Efficiency Furnace
- Programmable Thermostat
- Gas Water Heater
- Water Softener is Owned
- Septic Tank
- High Speed Internet
- Phone Available
- Cable TV Available
Listing and Financial Details
- Assessor Parcel Number Ww-C-42
Community Details
Overview
- No Home Owners Association
- Weber Wild Subdivision
Recreation
- Horse Trails
- Trails
Ownership History
Purchase Details
Home Financials for this Owner
Home Financials are based on the most recent Mortgage that was taken out on this home.Purchase Details
Home Financials for this Owner
Home Financials are based on the most recent Mortgage that was taken out on this home.Purchase Details
Home Financials for this Owner
Home Financials are based on the most recent Mortgage that was taken out on this home.Purchase Details
Purchase Details
Similar Homes in Oakley, UT
Home Values in the Area
Average Home Value in this Area
Purchase History
| Date | Type | Sale Price | Title Company |
|---|---|---|---|
| Warranty Deed | -- | Real Advantage Ttl Ins Agcy | |
| Warranty Deed | -- | Coalition Title Agency Inc | |
| Warranty Deed | -- | Park City Title | |
| Warranty Deed | -- | -- | |
| Warranty Deed | -- | Us Title |
Property History
| Date | Event | Price | Change | Sq Ft Price |
|---|---|---|---|---|
| 06/16/2020 06/16/20 | Sold | -- | -- | -- |
| 06/08/2020 06/08/20 | Pending | -- | -- | -- |
| 05/22/2020 05/22/20 | For Sale | $1,000,000 | +33.3% | $437 / Sq Ft |
| 05/30/2017 05/30/17 | Sold | -- | -- | -- |
| 04/14/2017 04/14/17 | Pending | -- | -- | -- |
| 03/09/2017 03/09/17 | For Sale | $750,000 | +0.1% | $341 / Sq Ft |
| 04/18/2016 04/18/16 | Sold | -- | -- | -- |
| 03/28/2016 03/28/16 | Pending | -- | -- | -- |
| 07/31/2014 07/31/14 | For Sale | $749,500 | -- | $341 / Sq Ft |
Tax History Compared to Growth
Tax History
| Year | Tax Paid | Tax Assessment Tax Assessment Total Assessment is a certain percentage of the fair market value that is determined by local assessors to be the total taxable value of land and additions on the property. | Land | Improvement |
|---|---|---|---|---|
| 2023 | $2,846 | $481,248 | $165,000 | $316,248 |
| 2022 | $1,936 | $293,438 | $44,000 | $249,438 |
| 2021 | $1,621 | $205,961 | $22,000 | $183,961 |
| 2020 | $1,751 | $205,961 | $22,000 | $183,961 |
| 2019 | $1,771 | $185,603 | $20,350 | $165,253 |
| 2018 | $1,357 | $148,187 | $20,350 | $127,837 |
| 2017 | $1,211 | $135,715 | $20,350 | $115,365 |
| 2016 | $1,291 | $135,715 | $20,350 | $115,365 |
| 2015 | $1,064 | $112,655 | $0 | $0 |
| 2013 | $1,131 | $112,655 | $0 | $0 |
Agents Affiliated with this Home
-
Sheila Hall

Seller's Agent in 2020
Sheila Hall
Summit Sotheby's International Realty (625 Main)
(435) 640-7162
385 Total Sales
-
N
Buyer's Agent in 2020
Non-Member Non-Members
Coldwell Banker Realty
-
N
Buyer's Agent in 2020
Non Non-Member
Non Member
-
N
Buyer's Agent in 2020
Non Member Licensee
Non Member
-
N
Buyer's Agent in 2020
Non Member
Park City Board of REALTORS
-
John Ordean

Seller's Agent in 2017
John Ordean
Bald Eagle Realty
(435) 659-1175
4 in this area
72 Total Sales
Map
Source: Park City Board of REALTORS®
MLS Number: 12001549
APN: WW-C-42
- 1400 Weber Wild Rd
- 1456 E Weber Wild Rd
- 5050 E Weber Canyon Rd
- 5045 E Weber Canyon Rd
- 1442 E Weber Wild Rd
- 5954 N Maple Ridge Trail
- 5650 N Franson Ln
- 5956 N Triple Crown Trail
- 829 River Haven
- 189 E Weber Canyon Rd Unit 4
- 189 E Weber Canyon Rd Unit 3
- 189 E Weber Canyon Rd Unit 2
- 189 E Weber Canyon Rd
- 189 E Weber Canyon Rd Unit 6
- 5924 N Triple Crown Trail
- 150 N Ruby Unit 5
- 150 N Ruby
- 2485 E Weber Wild Rd
- 2600 E Weber Canyon Rd
