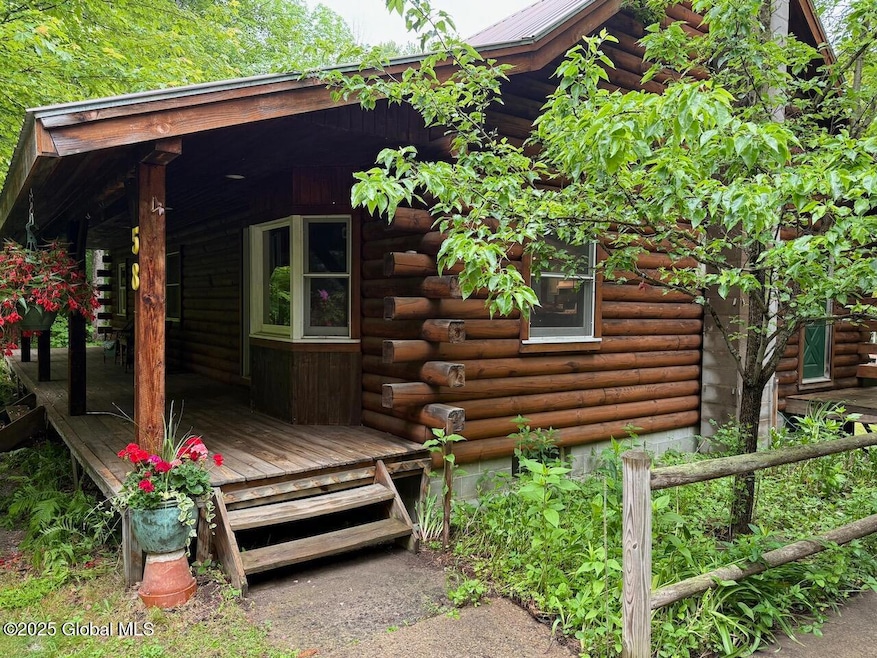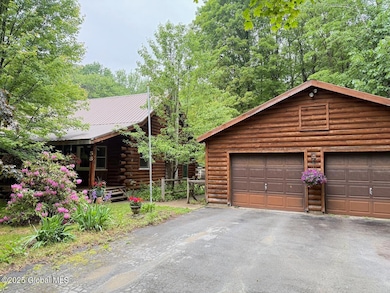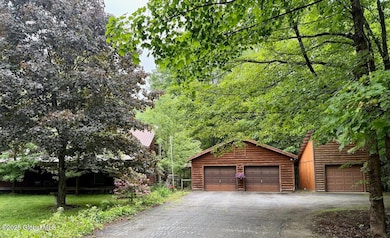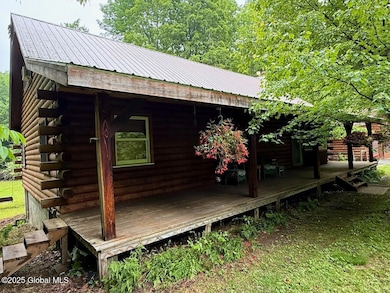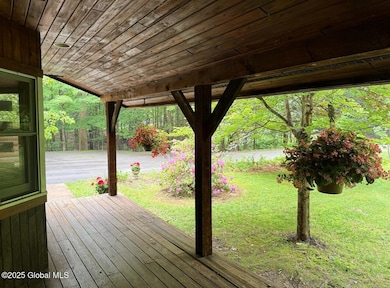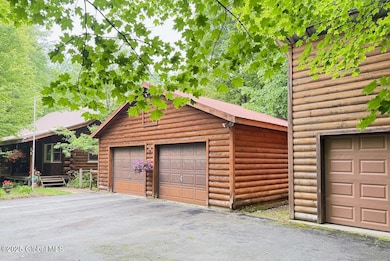
58 Atwell Rd Porter Corners, NY 12859
Estimated payment $2,291/month
Highlights
- Home fronts a creek
- 5.68 Acre Lot
- Private Lot
- View of Trees or Woods
- Deck
- Wooded Lot
About This Home
OPEN HOUSE Sunday 6/22 from 1-3 pm. Fantastic 4 bdr, 2 bath log cabin situated amongst beautiful wooded privacy with a babbling brook meandering along the backyard. Features an updated primary bathroom, new hot water heater, open floorplan, woodstove, large kitchen island, vaulted ceiling, 3 spacious bedrooms on the first floor, primary suite upstairs and a loft. Outside has a front porch, a tiered deck, patio, gazebo, a 2 car garage and a 1 car garage. Plenty of room for all the toys! Easy access to Lake Luzerne, Sacandaga, Lake George, Saratoga Springs and very close to Brookhaven Golf Course! Come make this adorable log cabin yours today!
Open House Schedule
-
Sunday, June 22, 20251:00 to 3:00 pm6/22/2025 1:00:00 PM +00:006/22/2025 3:00:00 PM +00:00Great house, come check it out!Add to Calendar
Home Details
Home Type
- Single Family
Est. Annual Taxes
- $4,768
Year Built
- Built in 1985
Lot Details
- 5.68 Acre Lot
- Home fronts a creek
- Landscaped
- Private Lot
- Wooded Lot
- Garden
Parking
- 3 Car Detached Garage
- Driveway
- Off-Street Parking
Property Views
- Woods
- Creek or Stream
Home Design
- Log Cabin
- Metal Roof
- Log Siding
Interior Spaces
- 1,588 Sq Ft Home
- Vaulted Ceiling
- Paddle Fans
- Living Room with Fireplace
- Dining Room
- Loft
- Washer and Dryer
Kitchen
- Eat-In Kitchen
- Oven
- Range
- Microwave
- Dishwasher
- Kitchen Island
Flooring
- Carpet
- Linoleum
Bedrooms and Bathrooms
- 4 Bedrooms
- Primary bedroom located on second floor
- Bathroom on Main Level
- 2 Full Bathrooms
Unfinished Basement
- Walk-Out Basement
- Basement Fills Entire Space Under The House
- Laundry in Basement
Home Security
- Carbon Monoxide Detectors
- Fire and Smoke Detector
Outdoor Features
- Deck
- Exterior Lighting
- Gazebo
- Front Porch
Schools
- Corinth Elementary School
- Corinth High School
Utilities
- Window Unit Cooling System
- Forced Air Heating System
- Heating System Uses Oil
- Heating System Uses Propane
- Heating System Powered By Owned Propane
- Septic Tank
- High Speed Internet
- Cable TV Available
Community Details
- No Home Owners Association
Listing and Financial Details
- Assessor Parcel Number 412689 98.-2-61
Map
Home Values in the Area
Average Home Value in this Area
Tax History
| Year | Tax Paid | Tax Assessment Tax Assessment Total Assessment is a certain percentage of the fair market value that is determined by local assessors to be the total taxable value of land and additions on the property. | Land | Improvement |
|---|---|---|---|---|
| 2024 | $4,753 | $225,900 | $44,700 | $181,200 |
| 2023 | $4,348 | $225,900 | $44,700 | $181,200 |
| 2022 | $3,991 | $225,900 | $44,700 | $181,200 |
| 2021 | $4,015 | $225,900 | $44,700 | $181,200 |
| 2020 | $4,278 | $225,900 | $44,700 | $181,200 |
| 2018 | $3,838 | $225,900 | $44,700 | $181,200 |
| 2017 | $3,762 | $225,900 | $44,700 | $181,200 |
| 2016 | $3,637 | $225,900 | $44,700 | $181,200 |
Property History
| Date | Event | Price | Change | Sq Ft Price |
|---|---|---|---|---|
| 06/19/2025 06/19/25 | For Sale | $339,900 | +47.8% | $214 / Sq Ft |
| 09/19/2014 09/19/14 | Sold | $230,000 | -2.1% | $144 / Sq Ft |
| 07/14/2014 07/14/14 | Pending | -- | -- | -- |
| 06/27/2014 06/27/14 | For Sale | $234,900 | -- | $147 / Sq Ft |
Similar Homes in the area
Source: Global MLS
MLS Number: 202519934
APN: 412689-098-000-0002-061-000-0000
- 79 Tannery Hill Rd
- 9 Miner Rd
- 4614 State Highway 9n
- 4567 State Highway 9n
- 23 Locust Ridge Dr
- 47 Locust Ridge Dr
- 37 Morgans Way
- 48 Comstock Rd
- 24 Lady Slipper Ln
- 32 Lady Slipper Ln
- 2 Birch Ct
- 126-128 N Greenfield Rd
- 77 Stark Rd
- 75 Stark Rd
- 36 Griffen Rd
- 32 Griffen Rd
- 24 Griffen Rd
- 491 Allen Rd
- 315 N Greenfield Rd
- 54 Greene Rd
