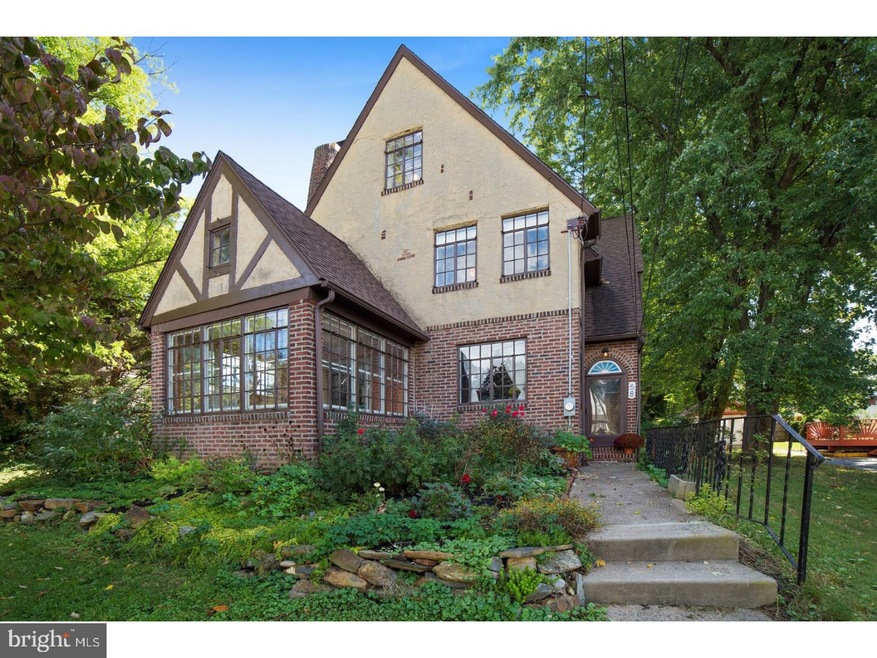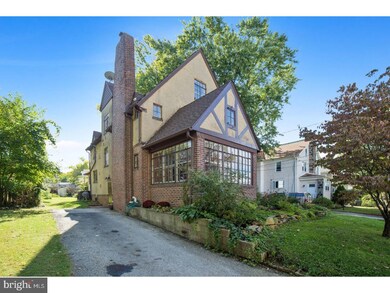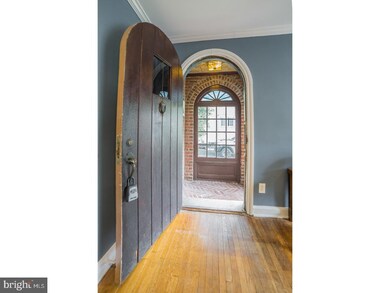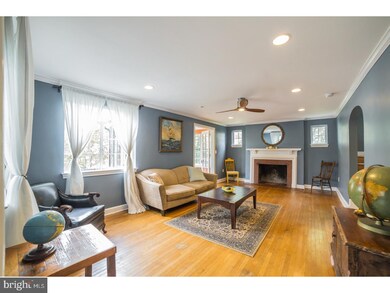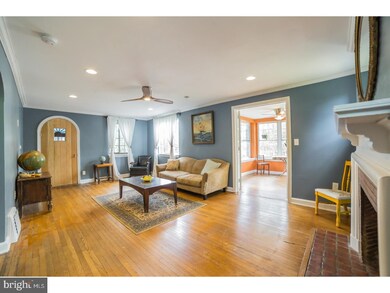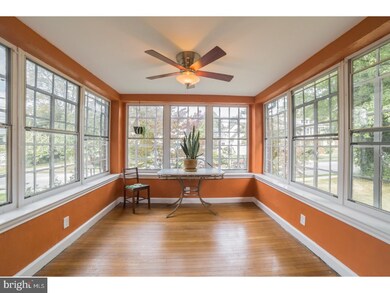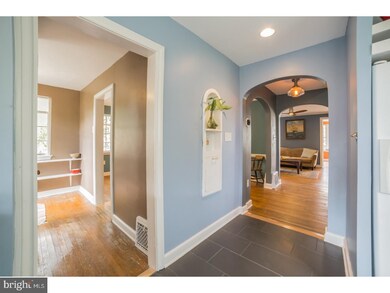
58 Berkley Ave Lansdowne, PA 19050
Highlights
- Deck
- Wood Flooring
- No HOA
- Traditional Architecture
- Attic
- 5-minute walk to Reservoir park
About This Home
As of November 2017Welcome to Landsdowne Borough, a quaint, walkable town, located just 6 miles from Center City Philadelphia: a perfect blend of old & new w/ picturesque streets, a business friendly environment & a burgeoning arts scene. This town is poised for tremendous growth, boasting committed residents who are invested in revitalizing their downtown and in sustaining a diverse & vibrant community. Seize the moment here with this spacious, updated and affordable 5 bedroom 2.5 bath home just oozing with charm and character, yet featuring all of the modern updates & amenities today's savvy buyers crave- and situated on one of the nicest streets in the borough. Lovely brick entryway leads into a bright & spacious main floor w/ wood-burning fireplace, original hardwood floors, appealing curved doors & archways, newly glazed/painted windows galore. 1st Floor offers LR, DR and 4-season Sunroom as well as a fabulous newly updated Kitchen complete with Slate Flooring, "granite-like" countertops, tons of cabinetry w/ charming glass knobs, stylish "edison" lighting, and a cute room off the kitchen currently being used as a large butler pantry (but which would make a great little office or morning room). Second and third floors offer 5 large bedrooms and 2 full updated baths, one of which is a charming master w/ its own bath and 2 huge walk-in closets. The huge 5th bedroom found on the 3rd floor would also make an awesome playroom, den or gym....this home's floorplan allows for tons of options! Brand new Central Air, updated electric and a beautiful newly painted interior are just a few of the many updates that make this home a special one. Outside boasts nice sized flat backyard viewed from the cute deck and a 3+ car private driveway.
Last Agent to Sell the Property
Coldwell Banker Realty License #RS289379 Listed on: 10/12/2017

Last Buyer's Agent
Stuart Frey
RE/MAX Action Realty-Horsham

Home Details
Home Type
- Single Family
Year Built
- Built in 1925
Lot Details
- 6,926 Sq Ft Lot
- Lot Dimensions are 50x140
- Back and Side Yard
- Property is in good condition
Home Design
- Traditional Architecture
- Brick Exterior Construction
- Pitched Roof
Interior Spaces
- 2,249 Sq Ft Home
- Property has 3 Levels
- Ceiling height of 9 feet or more
- Ceiling Fan
- Skylights
- Brick Fireplace
- Stained Glass
- Living Room
- Dining Room
- Attic
Flooring
- Wood
- Stone
Bedrooms and Bathrooms
- 5 Bedrooms
- En-Suite Primary Bedroom
- En-Suite Bathroom
Laundry
- Laundry Room
- Laundry on lower level
Basement
- Basement Fills Entire Space Under The House
- Exterior Basement Entry
Parking
- 3 Open Parking Spaces
- 3 Parking Spaces
- Private Parking
- Driveway
Outdoor Features
- Deck
- Shed
Utilities
- Forced Air Heating and Cooling System
- Heating System Uses Gas
- 200+ Amp Service
- Natural Gas Water Heater
Community Details
- No Home Owners Association
- Lansdowne Subdivision
Listing and Financial Details
- Tax Lot 306-000
- Assessor Parcel Number 23-00-00465-00
Ownership History
Purchase Details
Home Financials for this Owner
Home Financials are based on the most recent Mortgage that was taken out on this home.Purchase Details
Home Financials for this Owner
Home Financials are based on the most recent Mortgage that was taken out on this home.Purchase Details
Purchase Details
Home Financials for this Owner
Home Financials are based on the most recent Mortgage that was taken out on this home.Similar Homes in the area
Home Values in the Area
Average Home Value in this Area
Purchase History
| Date | Type | Sale Price | Title Company |
|---|---|---|---|
| Deed | $209,900 | None Available | |
| Deed | $90,000 | None Available | |
| Deed In Lieu Of Foreclosure | -- | None Available | |
| Deed | $118,000 | Commonwealth Land Title Ins |
Mortgage History
| Date | Status | Loan Amount | Loan Type |
|---|---|---|---|
| Open | $200,750 | New Conventional | |
| Closed | $206,097 | FHA | |
| Previous Owner | $114,829 | FHA | |
| Previous Owner | $180,000 | New Conventional | |
| Previous Owner | $157,000 | Fannie Mae Freddie Mac | |
| Previous Owner | $94,400 | No Value Available | |
| Closed | $17,600 | No Value Available |
Property History
| Date | Event | Price | Change | Sq Ft Price |
|---|---|---|---|---|
| 11/30/2017 11/30/17 | Sold | $209,900 | 0.0% | $93 / Sq Ft |
| 10/28/2017 10/28/17 | Pending | -- | -- | -- |
| 10/13/2017 10/13/17 | For Sale | $209,900 | 0.0% | $93 / Sq Ft |
| 10/13/2017 10/13/17 | Off Market | $209,900 | -- | -- |
| 10/12/2017 10/12/17 | For Sale | $209,900 | +133.2% | $93 / Sq Ft |
| 02/27/2015 02/27/15 | Sold | $90,000 | 0.0% | $40 / Sq Ft |
| 01/12/2015 01/12/15 | Pending | -- | -- | -- |
| 12/29/2014 12/29/14 | Price Changed | $90,000 | -10.0% | $40 / Sq Ft |
| 11/25/2014 11/25/14 | Price Changed | $100,000 | -16.6% | $44 / Sq Ft |
| 11/18/2014 11/18/14 | Price Changed | $119,900 | -4.1% | $53 / Sq Ft |
| 10/17/2014 10/17/14 | For Sale | $125,000 | -- | $56 / Sq Ft |
Tax History Compared to Growth
Tax History
| Year | Tax Paid | Tax Assessment Tax Assessment Total Assessment is a certain percentage of the fair market value that is determined by local assessors to be the total taxable value of land and additions on the property. | Land | Improvement |
|---|---|---|---|---|
| 2024 | $7,308 | $177,500 | $45,850 | $131,650 |
| 2023 | $6,967 | $177,500 | $45,850 | $131,650 |
| 2022 | $6,831 | $177,500 | $45,850 | $131,650 |
| 2021 | $10,257 | $177,500 | $45,850 | $131,650 |
| 2020 | $7,766 | $118,420 | $33,490 | $84,930 |
| 2019 | $7,636 | $118,420 | $33,490 | $84,930 |
| 2018 | $7,505 | $118,420 | $0 | $0 |
| 2017 | $7,340 | $118,420 | $0 | $0 |
| 2016 | $650 | $118,420 | $0 | $0 |
| 2015 | $650 | $118,420 | $0 | $0 |
| 2014 | $650 | $118,420 | $0 | $0 |
Agents Affiliated with this Home
-

Seller's Agent in 2017
Jeanne Polizzi
Coldwell Banker Realty
(215) 767-7814
139 Total Sales
-
S
Buyer's Agent in 2017
Stuart Frey
RE/MAX
-

Seller's Agent in 2015
Doina Filip
RE/MAX
(610) 622-7500
3 in this area
156 Total Sales
Map
Source: Bright MLS
MLS Number: 1001525107
APN: 23-00-00465-00
- 45 W Essex Ave
- 63 W Greenwood Ave
- 243 Windermere Ave
- 238 Windermere Ave
- 185 Berkley Ave
- 277 Ardmore Ave
- 157 W Plumstead Ave
- 285 N Lansdowne Ave
- 43 Windermere Ave
- 114 Marshall Rd
- 58 E Greenwood Ave
- 72 Clover Ave
- 2448 Mansfield Ave
- 222 W Plumstead Ave
- 15 Willowbrook Ave
- 80 W Baltimore Ave Unit B306
- 80 W Baltimore Ave Unit B109
- 80 W Baltimore Ave Unit C507
- 2433 Greenhill Rd
- 164 Woodland Ave
