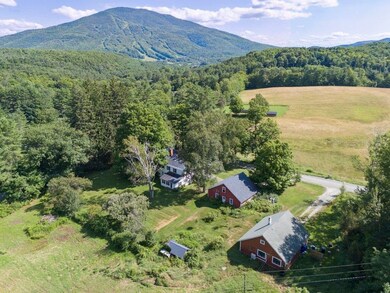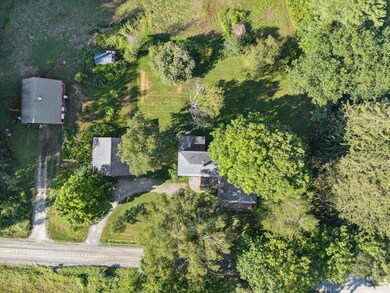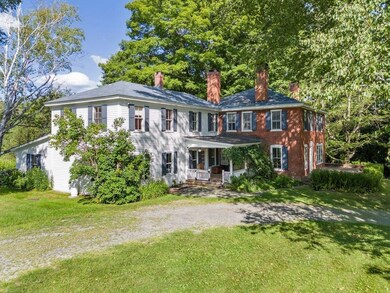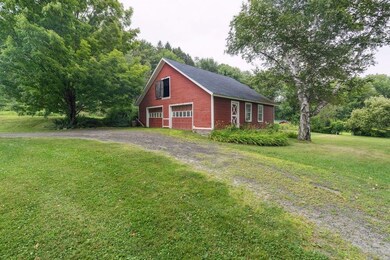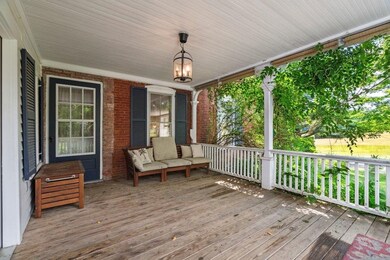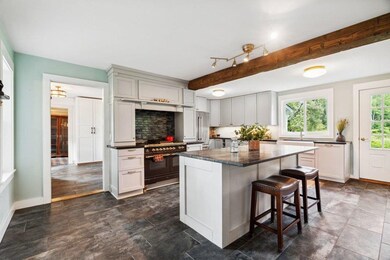
58 Cemetery Rd West Windsor, VT 05089
Highlights
- Accessory Dwelling Unit (ADU)
- 3.64 Acre Lot
- Wood Burning Stove
- Barn
- Carriage House
- Multiple Fireplaces
About This Home
As of October 2024The Colonel Sherman House, former home of Atty General Edgar Sherman is offered only for the 2nd time in 80 years. This stately 1800's brick Federal home is a Brownsville landmark with all the architectural trimmings, beautiful weathered rose-hued brick patina and attached ell. Sited on 3.64 acres at the corner of prestigious Cemetery Rd with idyllic local views over Mt Ascutney, the main home features 5 bedrooms including a first floor primary bedroom with bath en-suite, a completely renovated functional kitchen, formal living and dining rooms, office, library and media room. Wood-burning fireplaces adorn most rooms with built-in bookcases and lush exposed beams. The detached carriage house with full bath and kitchen provides an in-law apartment or rental for AirBNB potential. A detached two-car garage provides covered parking and storage above. This location is minutes to the Mt Ascutney Outdoors Center which offers affordable skiing, family friendly tubing, as well as backcountry skiing on legendary terrain, and the famed Brownsville Butcher and Pantry. The C. Sherman House offers an exceedingly rare opportunity to own a magical part of history in the heart of West Windsor. An easy 15 min to I91, 30 min to I89, 45 min to the Killington, 30 min to Okemo and 30 mins from Hanover NH and all Upper Valley amenities.
Last Agent to Sell the Property
EXP Realty Brokerage Phone: 802-233-3228 License #082.0008325 Listed on: 07/27/2024

Home Details
Home Type
- Single Family
Est. Annual Taxes
- $6,872
Year Built
- Built in 1850
Lot Details
- 3.64 Acre Lot
- Home has sun exposure from multiple directions
- Corner Lot
- Level Lot
- Open Lot
- Wooded Lot
- Garden
Parking
- 2 Car Garage
- Gravel Driveway
Home Design
- Carriage House
- Federal Architecture
- Brick Exterior Construction
- Brick Foundation
- Concrete Foundation
- Poured Concrete
- Architectural Shingle Roof
- Wood Siding
- Radon Mitigation System
- Clapboard
Interior Spaces
- 2-Story Property
- Woodwork
- Multiple Fireplaces
- Wood Burning Stove
- Fire and Smoke Detector
- Property Views
Kitchen
- Gas Cooktop
- Range Hood
- Dishwasher
- Kitchen Island
Flooring
- Softwood
- Radiant Floor
- Ceramic Tile
- Vinyl
Bedrooms and Bathrooms
- 5 Bedrooms
Laundry
- Dryer
- Washer
Unfinished Basement
- Heated Basement
- Basement Fills Entire Space Under The House
- Connecting Stairway
- Interior Basement Entry
- Dirt Floor
Outdoor Features
- Covered patio or porch
- Outdoor Storage
- Outbuilding
Schools
- Albert Bridge Elementary School
- Windsor High Middle School
- Windsor High School
Utilities
- Dehumidifier
- Zoned Heating
- Radiator
- Vented Exhaust Fan
- Hot Water Heating System
- Heating System Uses Gas
- Heating System Uses Oil
- Heating System Uses Wood
- Radiant Heating System
- 200+ Amp Service
- Propane
- Drilled Well
- Septic Tank
- Internet Available
- Phone Available
- Cable TV Available
Additional Features
- Accessory Dwelling Unit (ADU)
- Barn
Ownership History
Purchase Details
Home Financials for this Owner
Home Financials are based on the most recent Mortgage that was taken out on this home.Purchase Details
Home Financials for this Owner
Home Financials are based on the most recent Mortgage that was taken out on this home.Purchase Details
Purchase Details
Similar Homes in the area
Home Values in the Area
Average Home Value in this Area
Purchase History
| Date | Type | Sale Price | Title Company |
|---|---|---|---|
| Deed | $780,000 | -- | |
| Deed | $275,000 | -- | |
| Deed | $42,500 | -- | |
| Interfamily Deed Transfer | -- | -- | |
| Deed | $42,500 | -- |
Property History
| Date | Event | Price | Change | Sq Ft Price |
|---|---|---|---|---|
| 10/23/2024 10/23/24 | Sold | $800,000 | -5.8% | $200 / Sq Ft |
| 09/21/2024 09/21/24 | Pending | -- | -- | -- |
| 08/23/2024 08/23/24 | Price Changed | $849,000 | -8.2% | $212 / Sq Ft |
| 07/27/2024 07/27/24 | For Sale | $925,000 | +236.4% | $231 / Sq Ft |
| 09/27/2013 09/27/13 | Sold | $275,000 | -54.1% | $71 / Sq Ft |
| 08/21/2013 08/21/13 | Pending | -- | -- | -- |
| 10/04/2010 10/04/10 | For Sale | $599,000 | -- | $155 / Sq Ft |
Tax History Compared to Growth
Tax History
| Year | Tax Paid | Tax Assessment Tax Assessment Total Assessment is a certain percentage of the fair market value that is determined by local assessors to be the total taxable value of land and additions on the property. | Land | Improvement |
|---|---|---|---|---|
| 2024 | $5,189 | $701,900 | $162,300 | $539,600 |
| 2023 | $5,189 | $309,800 | $89,000 | $220,800 |
| 2022 | $6,066 | $309,800 | $89,000 | $220,800 |
| 2021 | $6,613 | $309,800 | $89,000 | $220,800 |
| 2020 | $6,351 | $309,800 | $89,000 | $220,800 |
| 2019 | $6,700 | $309,800 | $89,000 | $220,800 |
| 2018 | $7,130 | $309,800 | $89,000 | $220,800 |
| 2016 | $7,123 | $309,800 | $89,000 | $220,800 |
Agents Affiliated with this Home
-
Seth Barbiero

Seller's Agent in 2024
Seth Barbiero
EXP Realty
(802) 233-3228
1 in this area
110 Total Sales
-
Gail Wheatley
G
Buyer's Agent in 2024
Gail Wheatley
Vermont Heritage Real Estate
(802) 728-9800
1 in this area
80 Total Sales
-
Dana Waters

Seller's Agent in 2013
Dana Waters
Dark Horse Realty
(802) 291-3299
20 in this area
57 Total Sales
Map
Source: PrimeMLS
MLS Number: 5007041
APN: 738-235-10358
- 325 Cemetery Rd
- 1777 Bible Hill Rd
- 789 Hammond Hill Rd
- 310 Pierce Hill Rd
- 166 Jewett Rd
- 295 Hotel Rd Unit 10/10A
- 295 Hotel Rd Unit 17
- 237 John Meyers Rd
- 586 Ski Tow Rd
- 181 Banister Rd
- 65 Bergland Ln
- 108 Mountains Edge Rd Unit 307
- 815 Ski Tow Rd Unit 3
- 814 Ski Tow Rd Unit 3
- 320 W Rowe Hill Rd
- 181 Banister Rd
- 1084 Rush Meadow Rd
- 3440 Route 44
- 515 Shattuck Hill Rd Unit 515, 513 & 511
- 2505 County Rd

