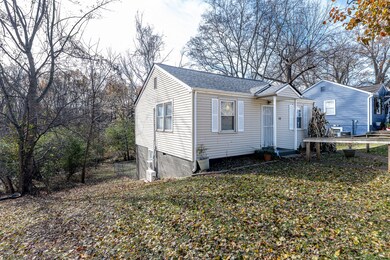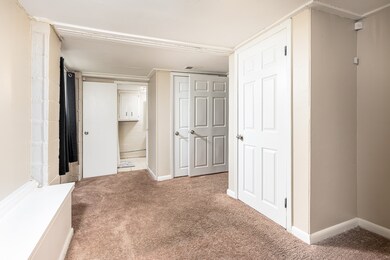
58 Chestnut Dr Clarksville, TN 37042
Park Lane NeighborhoodHighlights
- No HOA
- Central Heating
- Carpet
- Cooling Available
About This Home
As of September 2023Up/Down Duplex Home For Sale Looking for a remarkable investment that guarantees immediate returns? Look no further! This extraordinary duplex home presents an unbeatable chance to enhance your portfolio and secure a promising future. Don't miss out on this fantastic deal! **Key Features:** - Ideal duplex with separate units - Upstairs: 2 bedrooms, 1 bath - Downstairs: 1 bedroom, 1 bath - Both units are currently rented - Rental income of $800 and $700 per month- Incredible potential to increase rents to match current area rental comps - Seller highly motivated - make your offer now!
Last Agent to Sell the Property
The Sapphire Group Real Estate License #293100,369290 Listed on: 07/05/2023
Property Details
Home Type
- Multi-Family
Est. Annual Taxes
- $928
Year Built
- Built in 1950
Lot Details
- 9,148 Sq Ft Lot
Home Design
- Duplex
- Frame Construction
- Asphalt Roof
- Vinyl Siding
Interior Spaces
- 1,560 Sq Ft Home
- Property has 1 Level
- Fire and Smoke Detector
Flooring
- Carpet
- Laminate
Bedrooms and Bathrooms
- 3 Bedrooms
- 2 Bathrooms
Parking
- 1 Open Parking Space
- 1 Parking Space
Schools
- Byrns Darden Elementary School
- Kenwood Middle School
- Kenwood High School
Utilities
- Cooling Available
- Central Heating
Listing and Financial Details
- Total Actual Rent $1,500
- The owner pays for water
- Assessor Parcel Number 063054D C 03000 00007054D
Community Details
Overview
- No Home Owners Association
- 2 Units
- Rolling Acres Subdivision
Building Details
- Operating Expense $750
- Gross Income $1,500
- Net Operating Income $750
Ownership History
Purchase Details
Home Financials for this Owner
Home Financials are based on the most recent Mortgage that was taken out on this home.Purchase Details
Home Financials for this Owner
Home Financials are based on the most recent Mortgage that was taken out on this home.Purchase Details
Home Financials for this Owner
Home Financials are based on the most recent Mortgage that was taken out on this home.Purchase Details
Home Financials for this Owner
Home Financials are based on the most recent Mortgage that was taken out on this home.Purchase Details
Purchase Details
Similar Homes in Clarksville, TN
Home Values in the Area
Average Home Value in this Area
Purchase History
| Date | Type | Sale Price | Title Company |
|---|---|---|---|
| Warranty Deed | $169,000 | None Listed On Document | |
| Warranty Deed | $130,000 | None Available | |
| Warranty Deed | $48,500 | -- | |
| Warranty Deed | $35,000 | -- | |
| Warranty Deed | $40,000 | -- | |
| Deed | $36,000 | -- |
Mortgage History
| Date | Status | Loan Amount | Loan Type |
|---|---|---|---|
| Open | $160,550 | Credit Line Revolving | |
| Previous Owner | $60,000 | No Value Available | |
| Previous Owner | $108,000 | No Value Available |
Property History
| Date | Event | Price | Change | Sq Ft Price |
|---|---|---|---|---|
| 09/30/2023 09/30/23 | Sold | $168,000 | -6.6% | $108 / Sq Ft |
| 08/30/2023 08/30/23 | Pending | -- | -- | -- |
| 08/18/2023 08/18/23 | For Sale | $179,900 | +7.1% | $115 / Sq Ft |
| 08/16/2023 08/16/23 | Off Market | $168,000 | -- | -- |
| 08/15/2023 08/15/23 | Price Changed | $179,900 | -10.0% | $115 / Sq Ft |
| 07/29/2023 07/29/23 | For Sale | $199,900 | 0.0% | $128 / Sq Ft |
| 07/25/2023 07/25/23 | Pending | -- | -- | -- |
| 07/19/2023 07/19/23 | For Sale | $199,900 | 0.0% | $128 / Sq Ft |
| 07/11/2023 07/11/23 | Pending | -- | -- | -- |
| 07/06/2023 07/06/23 | Price Changed | $199,900 | -7.0% | $128 / Sq Ft |
| 07/05/2023 07/05/23 | For Sale | $214,900 | +65.3% | $138 / Sq Ft |
| 01/05/2022 01/05/22 | Sold | $130,000 | -18.8% | $83 / Sq Ft |
| 12/14/2021 12/14/21 | Pending | -- | -- | -- |
| 12/10/2021 12/10/21 | For Sale | -- | -- | -- |
| 11/26/2021 11/26/21 | Pending | -- | -- | -- |
| 11/25/2021 11/25/21 | For Sale | $160,000 | 0.0% | $103 / Sq Ft |
| 08/07/2021 08/07/21 | Under Contract | -- | -- | -- |
| 08/07/2021 08/07/21 | For Rent | $459,050 | 0.0% | -- |
| 01/07/2021 01/07/21 | Pending | -- | -- | -- |
| 12/29/2020 12/29/20 | Price Changed | $305,900 | 0.0% | $195 / Sq Ft |
| 12/29/2020 12/29/20 | For Sale | $305,900 | -42.3% | $195 / Sq Ft |
| 10/21/2020 10/21/20 | Pending | -- | -- | -- |
| 10/15/2020 10/15/20 | For Sale | $529,900 | +74.1% | $340 / Sq Ft |
| 10/01/2020 10/01/20 | Pending | -- | -- | -- |
| 09/21/2020 09/21/20 | Price Changed | $304,400 | +0.8% | $194 / Sq Ft |
| 08/11/2020 08/11/20 | For Sale | $302,000 | 0.0% | $193 / Sq Ft |
| 05/12/2020 05/12/20 | Rented | -- | -- | -- |
| 06/27/2019 06/27/19 | Pending | -- | -- | -- |
| 06/04/2019 06/04/19 | For Sale | $249,900 | +38.9% | $160 / Sq Ft |
| 12/07/2018 12/07/18 | Sold | $179,900 | +270.9% | $115 / Sq Ft |
| 08/28/2018 08/28/18 | Sold | $48,500 | +38.6% | $31 / Sq Ft |
| 03/23/2017 03/23/17 | Sold | $35,000 | -- | $22 / Sq Ft |
Tax History Compared to Growth
Tax History
| Year | Tax Paid | Tax Assessment Tax Assessment Total Assessment is a certain percentage of the fair market value that is determined by local assessors to be the total taxable value of land and additions on the property. | Land | Improvement |
|---|---|---|---|---|
| 2024 | $1,396 | $46,850 | $0 | $0 |
| 2023 | $1,396 | $22,000 | $0 | $0 |
| 2022 | $929 | $22,000 | $0 | $0 |
| 2021 | $929 | $16,400 | $0 | $0 |
| 2020 | $659 | $16,400 | $0 | $0 |
| 2019 | $659 | $16,400 | $0 | $0 |
| 2018 | $950 | $22,440 | $0 | $0 |
| 2017 | $273 | $22,040 | $0 | $0 |
| 2016 | $677 | $22,040 | $0 | $0 |
| 2015 | $929 | $22,040 | $0 | $0 |
| 2014 | $916 | $22,040 | $0 | $0 |
| 2013 | $961 | $21,920 | $0 | $0 |
Agents Affiliated with this Home
-
John Barrs

Seller's Agent in 2023
John Barrs
The Sapphire Group Real Estate
(757) 232-1938
1 in this area
21 Total Sales
-
Fallon Wright

Buyer's Agent in 2023
Fallon Wright
Byers & Harvey Inc.
(931) 278-3734
1 in this area
48 Total Sales
-
Laura Torres

Seller's Agent in 2022
Laura Torres
Benchmark Realty
(931) 980-9935
1 in this area
88 Total Sales
-
N
Buyer's Agent in 2022
NONMLS NONMLS
-
Tiffany McKeethen

Seller's Agent in 2020
Tiffany McKeethen
Horizon Realty & Management
(931) 648-7027
122 Total Sales
-
Janet Abeja

Seller's Agent in 2018
Janet Abeja
Benchmark Realty, LLC
(615) 918-8497
120 Total Sales
Map
Source: Realtracs
MLS Number: 2544233
APN: 054D-C-030.00
- 43 Chestnut Dr
- 67 Maple St
- 63 Maple St
- 312 Plantation Dr
- 340 Jackson Rd
- 207 Park Ln
- 209 Downer Dr
- 409 Spencer Ln
- 198 Cave St Unit A
- 198 Cave St Unit B
- 198 Cave St Unit C
- 430 Shelby St
- 109 Preston Dr
- 109 Adkins St Unit A
- 221 Downer Dr
- 425 Shelby St
- 500 Peachers Mill Rd
- 500 Peachers Mill Rd Unit C2
- 500 Peachers Mill Rd Unit C1
- 680 Peachers Mill Rd






