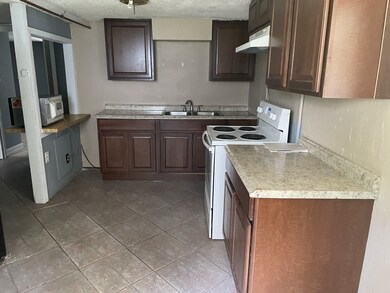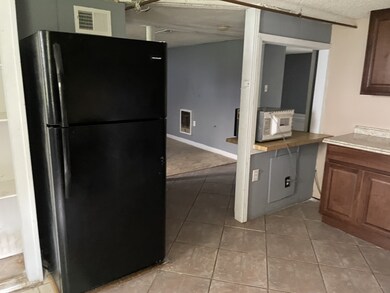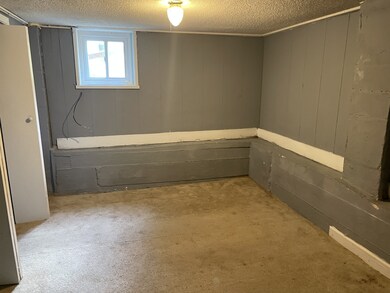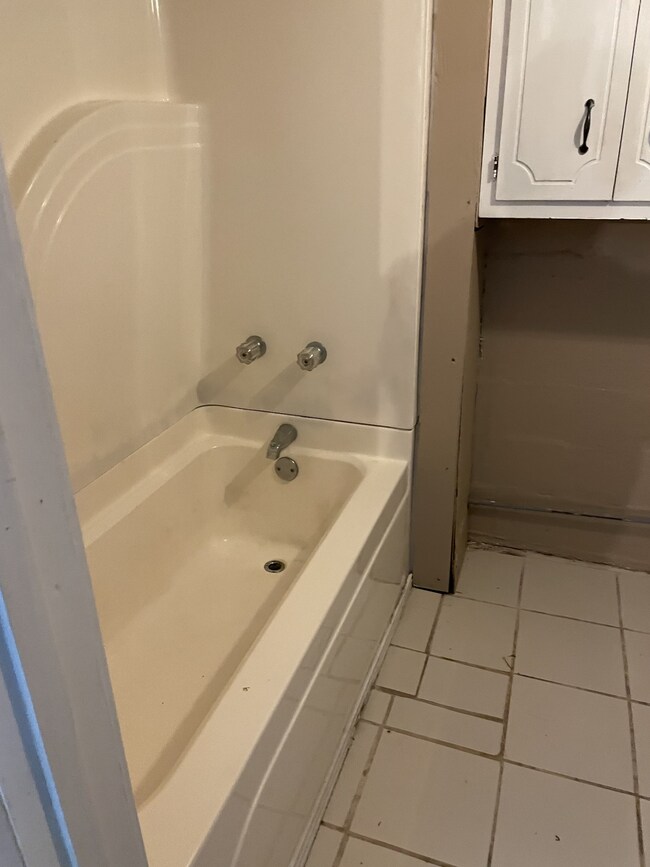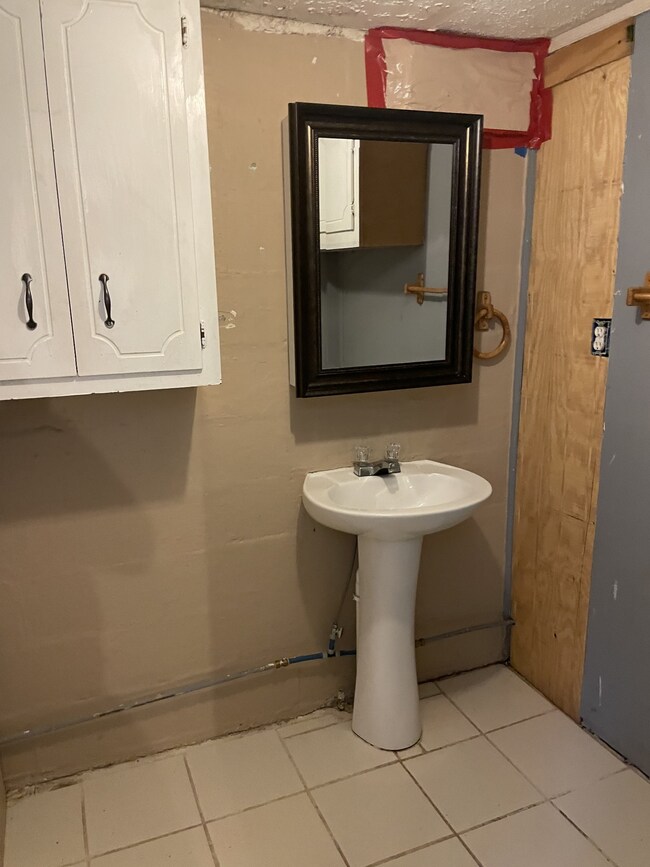
58 Chestnut Dr Clarksville, TN 37042
Park Lane NeighborhoodAbout This Home
As of September 2023Great duplex in the heart of Clarksville! Close to everything! Both units have been remodeled. Unit A (upstairs) has 2 bedrooms, 1 bathroom with fresh paint and HVAC unit has been serviced. Unit B (downstairs) has 1 bedroom and 1 bathroom. Brand new kitchens in both units with new cabinets. New roof and new chain link fence for back yard. Splitter for HVAC already installed. Seller is selling this as is.
Last Buyer's Agent
NONMLS NONMLS
License #2211
Home Details
Home Type
Single Family
Est. Annual Taxes
$1,396
Year Built
1950
Lot Details
0
Listing Details
- Property Type: Residential
- Property Sub Type: Single Family Residence
- Above Grade Finished Sq Ft: 960
- Carport Y N: No
- Directions: From 41A, turn on to Maple Street, and LEFT on to Chestnut. 58 Chestnut.
- Garage Yn: No
- New Construction: No
- Property Attached Yn: No
- Building Stories: 2
- Subdivision Name: Rolling Acres
- Year Built Details: EXIST
- Special Features: None
- Stories: 2
- Year Built: 1950
Interior Features
- Appliances: Microwave, Refrigerator
- Has Basement: Slab
- Full Bathrooms: 2
- Total Bedrooms: 3
- Below Grade Sq Ft: 600
- Fireplace: No
- Flooring: Carpet, Finished Wood, Tile
- Main Level Bedrooms: 2
Exterior Features
- Construction Type: Vinyl Siding
- Fencing: Back Yard
- Lot Features: Wooded
- Pool Private: No
- Waterfront: No
Garage/Parking
- Attached Garage: No
Utilities
- Cooling: Central Air
- Heating: Central
- Cooling Y N: Yes
- Heating Yn: Yes
- Security: Smoke Detector(s)
- Sewer: Public Sewer
- Water Source: Public
Condo/Co-op/Association
- Senior Community: No
Schools
- Elementary School: Byrns L Darden Elementary
- High School: Kenwood High School
- Middle Or Junior School: Kenwood Middle School
Multi Family
- Above Grade Finished Area Units: Square Feet
Tax Info
- Tax Annual Amount: 659
Ownership History
Purchase Details
Home Financials for this Owner
Home Financials are based on the most recent Mortgage that was taken out on this home.Purchase Details
Home Financials for this Owner
Home Financials are based on the most recent Mortgage that was taken out on this home.Purchase Details
Home Financials for this Owner
Home Financials are based on the most recent Mortgage that was taken out on this home.Purchase Details
Home Financials for this Owner
Home Financials are based on the most recent Mortgage that was taken out on this home.Purchase Details
Purchase Details
Similar Homes in Clarksville, TN
Home Values in the Area
Average Home Value in this Area
Purchase History
| Date | Type | Sale Price | Title Company |
|---|---|---|---|
| Warranty Deed | $169,000 | None Listed On Document | |
| Warranty Deed | $130,000 | None Available | |
| Warranty Deed | $48,500 | -- | |
| Warranty Deed | $35,000 | -- | |
| Warranty Deed | $40,000 | -- | |
| Deed | $36,000 | -- |
Mortgage History
| Date | Status | Loan Amount | Loan Type |
|---|---|---|---|
| Open | $160,550 | Credit Line Revolving | |
| Previous Owner | $60,000 | No Value Available | |
| Previous Owner | $108,000 | No Value Available |
Property History
| Date | Event | Price | Change | Sq Ft Price |
|---|---|---|---|---|
| 09/30/2023 09/30/23 | Sold | $168,000 | -6.6% | $108 / Sq Ft |
| 08/30/2023 08/30/23 | Pending | -- | -- | -- |
| 08/18/2023 08/18/23 | For Sale | $179,900 | +7.1% | $115 / Sq Ft |
| 08/16/2023 08/16/23 | Off Market | $168,000 | -- | -- |
| 08/15/2023 08/15/23 | Price Changed | $179,900 | -10.0% | $115 / Sq Ft |
| 07/29/2023 07/29/23 | For Sale | $199,900 | 0.0% | $128 / Sq Ft |
| 07/25/2023 07/25/23 | Pending | -- | -- | -- |
| 07/19/2023 07/19/23 | For Sale | $199,900 | 0.0% | $128 / Sq Ft |
| 07/11/2023 07/11/23 | Pending | -- | -- | -- |
| 07/06/2023 07/06/23 | Price Changed | $199,900 | -7.0% | $128 / Sq Ft |
| 07/05/2023 07/05/23 | For Sale | $214,900 | +65.3% | $138 / Sq Ft |
| 01/05/2022 01/05/22 | Sold | $130,000 | -18.8% | $83 / Sq Ft |
| 12/14/2021 12/14/21 | Pending | -- | -- | -- |
| 12/10/2021 12/10/21 | For Sale | -- | -- | -- |
| 11/26/2021 11/26/21 | Pending | -- | -- | -- |
| 11/25/2021 11/25/21 | For Sale | $160,000 | 0.0% | $103 / Sq Ft |
| 08/07/2021 08/07/21 | Under Contract | -- | -- | -- |
| 08/07/2021 08/07/21 | For Rent | $459,050 | 0.0% | -- |
| 01/07/2021 01/07/21 | Pending | -- | -- | -- |
| 12/29/2020 12/29/20 | Price Changed | $305,900 | 0.0% | $195 / Sq Ft |
| 12/29/2020 12/29/20 | For Sale | $305,900 | -42.3% | $195 / Sq Ft |
| 10/21/2020 10/21/20 | Pending | -- | -- | -- |
| 10/15/2020 10/15/20 | For Sale | $529,900 | +74.1% | $340 / Sq Ft |
| 10/01/2020 10/01/20 | Pending | -- | -- | -- |
| 09/21/2020 09/21/20 | Price Changed | $304,400 | +0.8% | $194 / Sq Ft |
| 08/11/2020 08/11/20 | For Sale | $302,000 | 0.0% | $193 / Sq Ft |
| 05/12/2020 05/12/20 | Rented | -- | -- | -- |
| 06/27/2019 06/27/19 | Pending | -- | -- | -- |
| 06/04/2019 06/04/19 | For Sale | $249,900 | +38.9% | $160 / Sq Ft |
| 12/07/2018 12/07/18 | Sold | $179,900 | +270.9% | $115 / Sq Ft |
| 08/28/2018 08/28/18 | Sold | $48,500 | +38.6% | $31 / Sq Ft |
| 03/23/2017 03/23/17 | Sold | $35,000 | -- | $22 / Sq Ft |
Tax History Compared to Growth
Tax History
| Year | Tax Paid | Tax Assessment Tax Assessment Total Assessment is a certain percentage of the fair market value that is determined by local assessors to be the total taxable value of land and additions on the property. | Land | Improvement |
|---|---|---|---|---|
| 2024 | $1,396 | $46,850 | $0 | $0 |
| 2023 | $1,396 | $22,000 | $0 | $0 |
| 2022 | $929 | $22,000 | $0 | $0 |
| 2021 | $929 | $16,400 | $0 | $0 |
| 2020 | $659 | $16,400 | $0 | $0 |
| 2019 | $659 | $16,400 | $0 | $0 |
| 2018 | $950 | $22,440 | $0 | $0 |
| 2017 | $273 | $22,040 | $0 | $0 |
| 2016 | $677 | $22,040 | $0 | $0 |
| 2015 | $929 | $22,040 | $0 | $0 |
| 2014 | $916 | $22,040 | $0 | $0 |
| 2013 | $961 | $21,920 | $0 | $0 |
Agents Affiliated with this Home
-
John Barrs

Seller's Agent in 2023
John Barrs
The Sapphire Group Real Estate
(757) 232-1938
1 in this area
21 Total Sales
-
Fallon Wright

Buyer's Agent in 2023
Fallon Wright
Byers & Harvey Inc.
(931) 278-3734
1 in this area
48 Total Sales
-
Laura Torres

Seller's Agent in 2022
Laura Torres
Benchmark Realty
(931) 980-9935
1 in this area
88 Total Sales
-
N
Buyer's Agent in 2022
NONMLS NONMLS
-
Tiffany McKeethen

Seller's Agent in 2020
Tiffany McKeethen
Horizon Realty & Management
(931) 648-7027
122 Total Sales
-
Janet Abeja

Seller's Agent in 2018
Janet Abeja
Benchmark Realty, LLC
(615) 918-8497
120 Total Sales
Map
Source: Realtracs
MLS Number: 2311149
APN: 054D-C-030.00
- 43 Chestnut Dr
- 67 Maple St
- 63 Maple St
- 312 Plantation Dr
- 340 Jackson Rd
- 207 Park Ln
- 209 Downer Dr
- 409 Spencer Ln
- 198 Cave St Unit A
- 198 Cave St Unit B
- 198 Cave St Unit C
- 430 Shelby St
- 109 Preston Dr
- 116 Dave Dr
- 109 Adkins St Unit A
- 221 Downer Dr
- 425 Shelby St
- 500 Peachers Mill Rd
- 500 Peachers Mill Rd Unit C2
- 500 Peachers Mill Rd Unit C1

