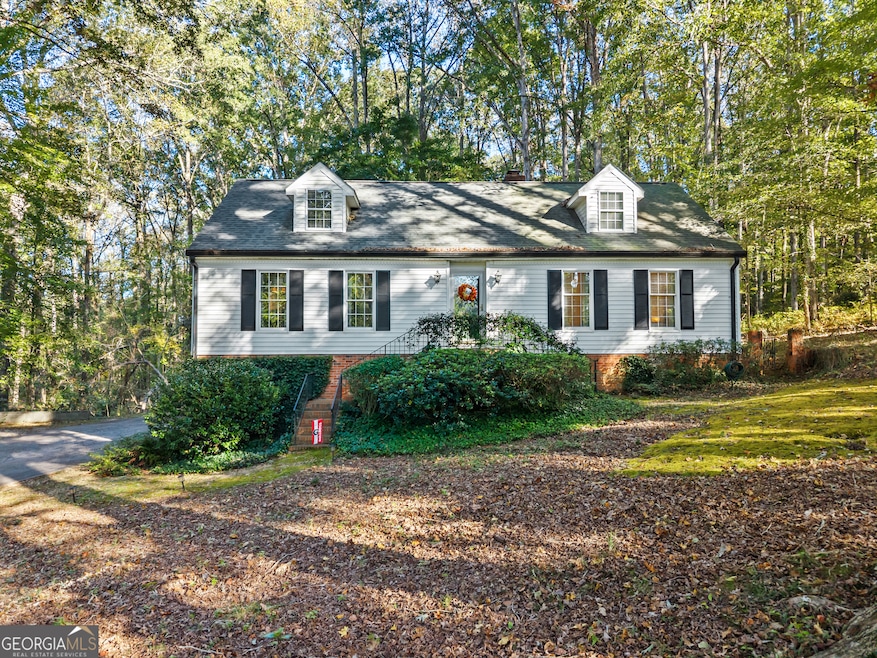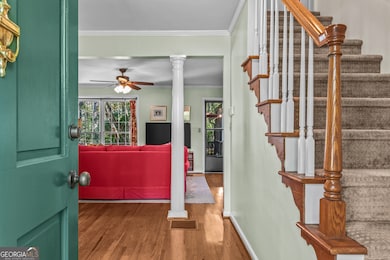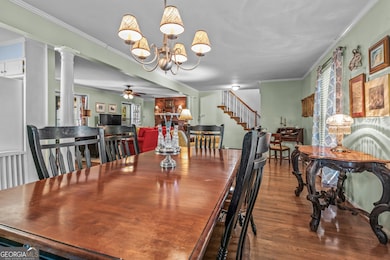58 Deerfield Rd Covington, GA 30014
Estimated payment $2,145/month
Highlights
- 1.7 Acre Lot
- Colonial Architecture
- Private Lot
- Eastside High School Rated A-
- Community Lake
- Vaulted Ceiling
About This Home
58 Deerfield Road - A Quiet, Wooded Oasis in Covington Welcome to 58 Deerfield Road, a nature lover's dream located in one of Covington's most popular and established neighborhoods. This charming Colonial cottage is tucked among the hardwoods and pines on a peaceful 1.7-acre lot, where a gentle stream winds along one side of the property-offering a true sense of retreat just minutes from I-20 and downtown Covington. Step inside to discover a warm and inviting living space with hardwood floors throughout the kitchen, living room, and dining areas. The brick, wood-burning fireplace takes center stage in the open-concept main living area, creating the perfect atmosphere for cozy evenings at home. Large windows and glass doors fill the space with natural light and bring in views of the shaded backyard. The primary suite on the main level is spacious and serene, featuring glass French doors that open onto a screened-in porch with a vaulted ceiling - a perfect spot for your morning coffee or quiet reflection surrounded by nature. The en suite bath includes a large walk-in shower with bench, soaking tub, double vanity, private water closet, and a generous walk-in closet. An additional guest room and full bath are located on the main floor, while upstairs you'll find two large bedrooms, each with its own private full bathroom, offering privacy and comfort for family or guests. Outside, enjoy the peace and beauty of the wooded backyard, where you can unwind, entertain, or simply enjoy the tranquil surroundings. Residents also have the option to join the voluntary HOA, which provides access to a community swimming pool, tennis courts, and pond. This house is perfect for families, retirees or investors. If you're dreaming of a quiet, wooded retreat that's close to town yet feels a world away, 58 Deerfield Road is the perfect place to call home. Call us today to schedule your private showing!
Home Details
Home Type
- Single Family
Est. Annual Taxes
- $3,208
Year Built
- Built in 1977
Lot Details
- 1.7 Acre Lot
- Private Lot
Home Design
- Colonial Architecture
- Composition Roof
Interior Spaces
- 2,273 Sq Ft Home
- 2-Story Property
- Vaulted Ceiling
- 1 Fireplace
Kitchen
- Oven or Range
- Microwave
- Dishwasher
Flooring
- Wood
- Carpet
Bedrooms and Bathrooms
- 4 Bedrooms | 2 Main Level Bedrooms
- Primary Bedroom on Main
- Walk-In Closet
- Double Vanity
- Soaking Tub
- Separate Shower
Laundry
- Laundry in Mud Room
- Laundry in Kitchen
Basement
- Partial Basement
- Interior and Exterior Basement Entry
Parking
- Garage
- Drive Under Main Level
Schools
- Flint Hill Elementary School
- Cousins Middle School
- Eastside High School
Utilities
- Septic Tank
Community Details
Overview
- No Home Owners Association
- Deerfield Subdivision
- Community Lake
Recreation
- Tennis Courts
- Community Pool
Map
Home Values in the Area
Average Home Value in this Area
Tax History
| Year | Tax Paid | Tax Assessment Tax Assessment Total Assessment is a certain percentage of the fair market value that is determined by local assessors to be the total taxable value of land and additions on the property. | Land | Improvement |
|---|---|---|---|---|
| 2025 | $3,317 | $141,240 | $22,000 | $119,240 |
| 2024 | $3,168 | $128,920 | $22,000 | $106,920 |
| 2023 | $2,999 | $114,400 | $13,000 | $101,400 |
| 2022 | $2,382 | $91,640 | $13,000 | $78,640 |
| 2021 | $2,479 | $85,640 | $13,000 | $72,640 |
| 2020 | $2,374 | $74,560 | $13,000 | $61,560 |
| 2019 | $2,067 | $64,480 | $13,000 | $51,480 |
| 2018 | $2,107 | $65,280 | $13,000 | $52,280 |
| 2017 | $1,642 | $51,720 | $13,000 | $38,720 |
| 2016 | $1,539 | $48,720 | $10,000 | $38,720 |
| 2015 | $1,723 | $54,080 | $10,000 | $44,080 |
| 2014 | $1,808 | $56,680 | $0 | $0 |
Property History
| Date | Event | Price | List to Sale | Price per Sq Ft |
|---|---|---|---|---|
| 10/30/2025 10/30/25 | For Sale | $359,000 | -- | $158 / Sq Ft |
Purchase History
| Date | Type | Sale Price | Title Company |
|---|---|---|---|
| Warranty Deed | -- | -- | |
| Warranty Deed | -- | -- | |
| Deed | $209,000 | -- | |
| Deed | $122,900 | -- | |
| Deed | $105,000 | -- |
Mortgage History
| Date | Status | Loan Amount | Loan Type |
|---|---|---|---|
| Previous Owner | $110,610 | New Conventional | |
| Previous Owner | $94,500 | No Value Available |
Source: Georgia MLS
MLS Number: 10634029
APN: 0099A00000018000
- 93 Deerfield Rd
- 250 Eastwood Forest
- 90 Eastwood Cir
- 265 Deep Step Rd
- 45 Bridgemill Dr
- 115 Alcovy Cir
- 245 Tamea Trail
- 66 Dogwood Ln
- 65 Dogwood Ln
- 180 River Meadow Ln
- 210 River Meadow Ln
- 230 River Meadow Ln
- 220 River Meadow Ln
- 105 River Meadow Ln
- 155 Tall Oak Trail
- 2440 Elks Club Rd
- 672 Elk Ridge
- 680 Elk Ridge
- 690 Elk Ridge
- 698 Elk Ridge
- 150 Kay Cir
- 85 Vinny's Way
- 10144 Henderson Dr
- 9300 Delk Rd
- 255 Eagles Pkwy
- 100 Wexford Way
- 50 Camden Place
- 35 Dearing Woods Ln
- 6104 Blair St NE
- 4181 Floyd St NE
- 7702 Fawn Cir
- 12607 Persky Place
- 10500 Town Center Blvd
- 20 Willow Woods Rd
- 21 Willow Woods Rd
- 337 River Walk Farm Pkwy
- 12301 Town Center Blvd
- 30 Pratt Dr
- 130 S Links Dr
- 110 Otelia Ln







