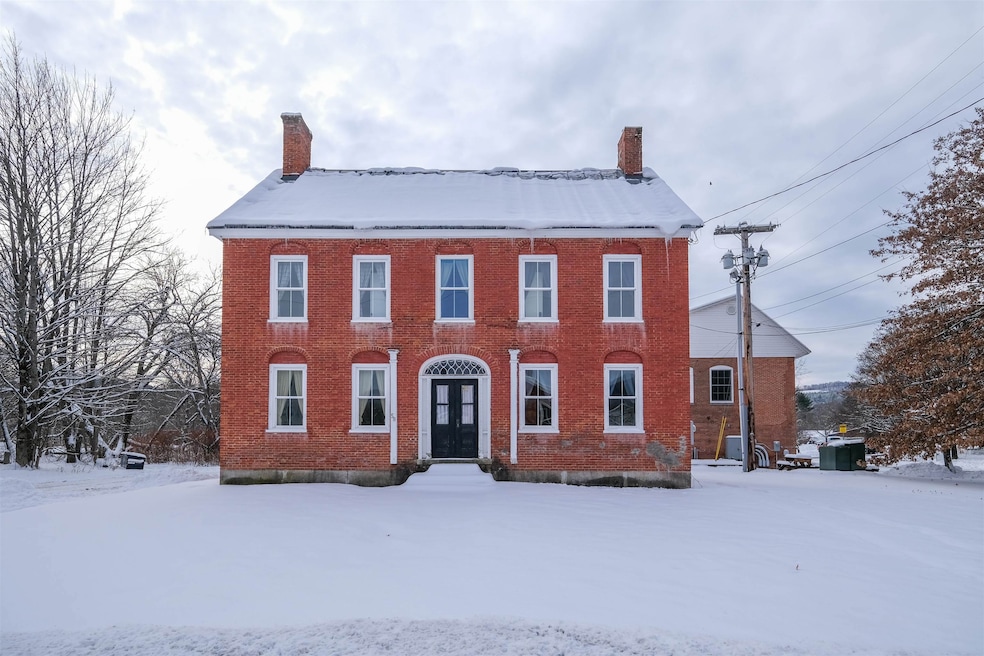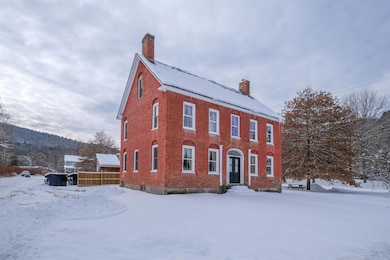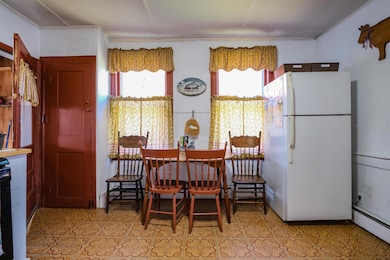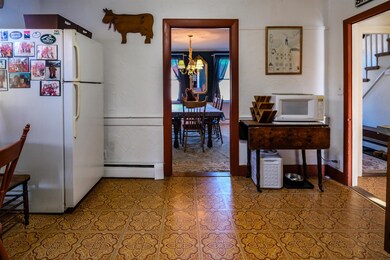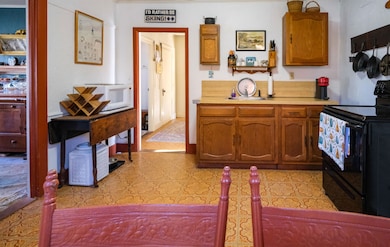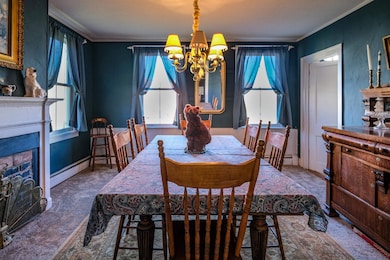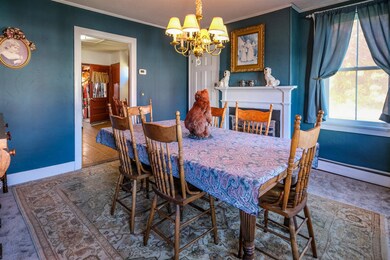58 Depot St Cavendish, VT 05153
Estimated payment $1,737/month
Highlights
- Hot Property
- Ski Accessible
- Corner Lot
- Cavendish Town Elementary School Rated A-
- Colonial Architecture
- Furnished
About This Home
Step back in time with this charming brick Colonial home, built in 1830 and beautifully situated in the heart of Proctorsville Village. Rich in history and character, this residence offers the perfect blend of classic New England architecture and convenient village living—just steps from shops, schools, restaurants, and the village green that adds to its timeless charm. The main level welcomes you with a traditional layout featuring a spacious country kitchen, a formal dining room, and a large living room ideal for gatherings. A full bathroom on this level adds modern comfort and convenience. Upstairs, you’ll find four inviting bedrooms and a three-quarter bathroom, providing ample space for family and guests alike. The third level offers attic space that has the potential to become additional living space. Enjoy the best of Vermont’s four seasons from this ideal location—just a short drive to Okemo Mountain Resort for skiing and snowboarding, nearby hiking and biking trails, scenic rivers and lakes for summer adventures, and local golf courses for leisurely afternoons. This is the perfect location just to catch a concert on the green or cross the street for a cup of coffee. Whether you’re seeking a primary residence, a vacation getaway, or a piece of Vermont history, this Cavendish Village gem offers warmth, character, and endless potential in a quintessential small-town setting.
Listing Agent
William Raveis Real Estate Vermont Properties Brokerage Phone: 802-228-8877 License #081.0134083 Listed on: 10/23/2025

Home Details
Home Type
- Single Family
Est. Annual Taxes
- $5,171
Year Built
- Built in 1830
Lot Details
- 4,792 Sq Ft Lot
- Corner Lot
- Level Lot
- Property is zoned Village
Home Design
- Colonial Architecture
- Brick Foundation
- Stone Foundation
- Wood Frame Construction
- Metal Roof
Interior Spaces
- Property has 3 Levels
- Furnished
- Woodwork
- Self Contained Fireplace Unit Or Insert
- Natural Light
- Mud Room
- Entrance Foyer
- Living Room
- Combination Kitchen and Dining Room
- Microwave
Flooring
- Carpet
- Laminate
Bedrooms and Bathrooms
- 4 Bedrooms
Basement
- Basement Fills Entire Space Under The House
- Interior Basement Entry
Home Security
- Carbon Monoxide Detectors
- Fire and Smoke Detector
Parking
- Dirt Driveway
- Unpaved Parking
- On-Site Parking
- Off-Street Parking
Schools
- Cavendish Town Elementary School
- Green Mountain Uhsd #35 Middle School
- Green Mountain Uhsd #35 High School
Additional Features
- Accessible Full Bathroom
- Outdoor Storage
- Flood Zone Lot
- Baseboard Heating
Community Details
- Trails
- Ski Accessible
Map
Home Values in the Area
Average Home Value in this Area
Property History
| Date | Event | Price | List to Sale | Price per Sq Ft |
|---|---|---|---|---|
| 10/23/2025 10/23/25 | For Sale | $249,000 | -- | $124 / Sq Ft |
Source: PrimeMLS
MLS Number: 5067083
- 198 Depot St
- 265 Depot St
- 263 High Ridge Rd
- 98 Spaulding Rd Unit H-4
- 44 Freeman Rd Unit B2
- 60 Spaulding Rd Unit J1
- 28 Carriage Ln Unit E-3
- 842 Main St
- 1104 Main St
- 329 Main St
- 1589 Main St
- 127 Pleasant St
- 130 Pleasant St
- 81 High St
- 2314 Main St
- 652 Tierney Rd
- 50 Bates Rd
- 228 Cavendish Gulf Rd
- Lot #4 Meadow Rd
- 9 Stryhas Trailer Ct
- 214 Main St
- 145 Main St Unit 216
- 111 Route 100 N
- 35 Stevens Rd
- 20 Northfield Dr
- 237 Ellison's Lake Rd
- 4 Pine Brook Ln Unit Pine Brook B4
- 65 Giddings St
- 382 River St
- 479 Main St
- 90 Depot St Unit 90 B Depot St.
- 16 Pearl St
- 11 Park St
- 45 Common St
- 116 Main St
- 62 Dublin Rd
- 1070 Hells Peak Rd
- 148 E Hill Rd
- 6 Webster Ave
- 923 Landgrove Rd
