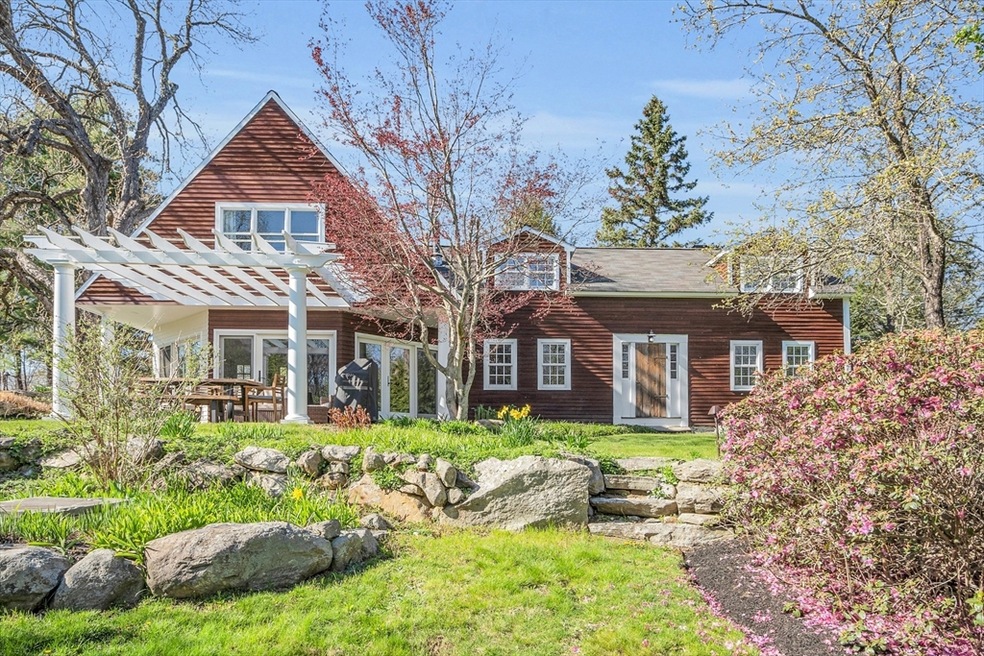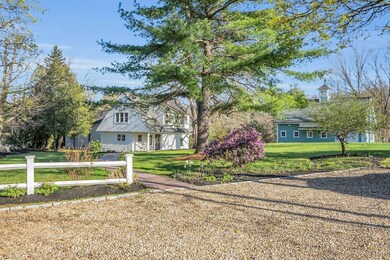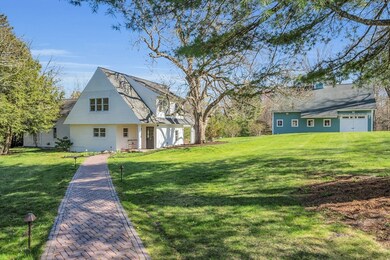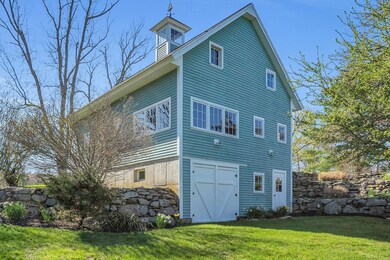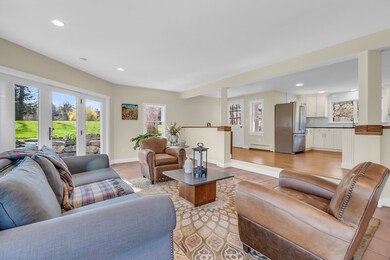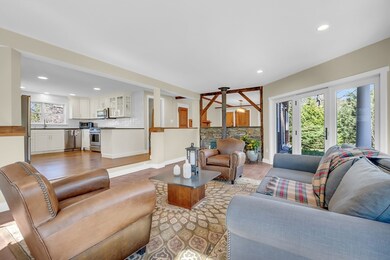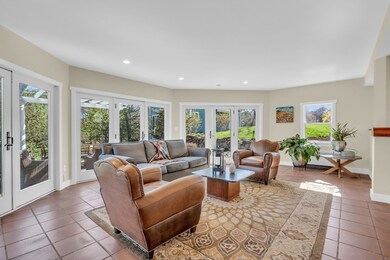
58 E End Rd Bolton, MA 01740
Highlights
- Golf Course Community
- Community Stables
- Horses Allowed On Property
- Florence Sawyer School Rated A-
- Barn or Stable
- Medical Services
About This Home
As of June 2024Offering timeless charm,modern amenities & an unbeatable E Bolton location,this exquisitely renovated Cape is truly a rare find! The heart of the home is the spacious living room adorned w/wood stove & wall of windows flooding the room w/natural light opening to the well-appointed kitchen featuring soapstone counters, stainless appliances, & walk in pantry. The adjacent fireplaced dining area provides an ideal setting for gathering w/loved ones, A tranquil main suite w/dressing room offers a relaxing retreat. 3 additional bedrooms, loft/office, laundry, & full bathroom complete the 2nd level. Step outside to your own private sanctuary where lush gardens,mature trees & sprawling lawn create a serene backdrop for outdoor living & entertaining. The highlight of this exceptional property is the magnificent 3-story post & beam barn. With its soaring ceilings, exposed beams, & rustic charm, this versatile structure offers endless possibilities for hobbyists, equestrians, studio, or workshop.
Last Agent to Sell the Property
Keller Williams Realty Boston Northwest Listed on: 04/25/2024

Home Details
Home Type
- Single Family
Est. Annual Taxes
- $12,271
Year Built
- Built in 1900
Lot Details
- 1 Acre Lot
- Near Conservation Area
- Property has an invisible fence for dogs
- Stone Wall
- Landscaped Professionally
- Corner Lot
- Garden
- Property is zoned R1
Home Design
- Cape Cod Architecture
- Stone Foundation
- Frame Construction
- Shingle Roof
Interior Spaces
- 2,416 Sq Ft Home
- Open Floorplan
- Beamed Ceilings
- Ceiling Fan
- Skylights
- Recessed Lighting
- Decorative Lighting
- Wood Burning Stove
- Insulated Windows
- Window Screens
- Insulated Doors
- Dining Room with Fireplace
- 2 Fireplaces
- Storage Room
- Scenic Vista Views
Kitchen
- Stove
- Range
- Microwave
- Dishwasher
- Stainless Steel Appliances
- Solid Surface Countertops
Flooring
- Wood
- Ceramic Tile
Bedrooms and Bathrooms
- 3 Bedrooms
- Primary bedroom located on second floor
- Walk-In Closet
- 2 Full Bathrooms
- Bathtub with Shower
- Separate Shower
Laundry
- Laundry on upper level
- Dryer
- Washer
Unfinished Basement
- Partial Basement
- Interior and Exterior Basement Entry
- Dirt Floor
Parking
- Garage
- Parking Storage or Cabinetry
- Workshop in Garage
- Stone Driveway
- Off-Street Parking
Outdoor Features
- Covered Deck
- Covered patio or porch
Schools
- Florence Sawyer Elementary School
- Nashoba High School
Utilities
- No Cooling
- 3 Heating Zones
- Heating System Uses Oil
- Pellet Stove burns compressed wood to generate heat
- Baseboard Heating
- 200+ Amp Service
- Water Treatment System
- Private Water Source
- Water Heater
- Private Sewer
- Internet Available
Additional Features
- Property is near schools
- Barn or Stable
- Horses Allowed On Property
Listing and Financial Details
- Assessor Parcel Number M:005E B:0000 L:0018,1471820
Community Details
Overview
- No Home Owners Association
Amenities
- Medical Services
- Shops
Recreation
- Golf Course Community
- Park
- Community Stables
- Jogging Path
Ownership History
Purchase Details
Purchase Details
Home Financials for this Owner
Home Financials are based on the most recent Mortgage that was taken out on this home.Purchase Details
Home Financials for this Owner
Home Financials are based on the most recent Mortgage that was taken out on this home.Similar Homes in Bolton, MA
Home Values in the Area
Average Home Value in this Area
Purchase History
| Date | Type | Sale Price | Title Company |
|---|---|---|---|
| Not Resolvable | $616,000 | -- | |
| Not Resolvable | $460,000 | -- | |
| Deed | $465,000 | -- | |
| Deed | $465,000 | -- |
Mortgage History
| Date | Status | Loan Amount | Loan Type |
|---|---|---|---|
| Open | $740,000 | Purchase Money Mortgage | |
| Closed | $740,000 | Purchase Money Mortgage | |
| Previous Owner | $275,200 | New Conventional | |
| Previous Owner | $372,000 | Purchase Money Mortgage |
Property History
| Date | Event | Price | Change | Sq Ft Price |
|---|---|---|---|---|
| 06/21/2024 06/21/24 | Sold | $925,000 | +5.7% | $383 / Sq Ft |
| 04/28/2024 04/28/24 | Pending | -- | -- | -- |
| 04/25/2024 04/25/24 | For Sale | $875,000 | +90.2% | $362 / Sq Ft |
| 11/16/2012 11/16/12 | Sold | $460,000 | -4.0% | $182 / Sq Ft |
| 10/27/2012 10/27/12 | Pending | -- | -- | -- |
| 09/07/2012 09/07/12 | For Sale | $479,000 | -- | $190 / Sq Ft |
Tax History Compared to Growth
Tax History
| Year | Tax Paid | Tax Assessment Tax Assessment Total Assessment is a certain percentage of the fair market value that is determined by local assessors to be the total taxable value of land and additions on the property. | Land | Improvement |
|---|---|---|---|---|
| 2025 | $12,959 | $779,700 | $192,700 | $587,000 |
| 2024 | $12,271 | $754,700 | $177,900 | $576,800 |
| 2023 | $11,660 | $666,300 | $177,900 | $488,400 |
| 2022 | $10,815 | $544,300 | $168,100 | $376,200 |
| 2021 | $10,572 | $506,800 | $168,100 | $338,700 |
| 2020 | $10,629 | $521,300 | $167,900 | $353,400 |
| 2019 | $10,401 | $508,100 | $163,100 | $345,000 |
| 2018 | $9,721 | $470,500 | $158,300 | $312,200 |
| 2017 | $9,305 | $438,900 | $153,500 | $285,400 |
| 2016 | $9,359 | $447,600 | $143,900 | $303,700 |
| 2015 | $8,786 | $418,800 | $134,300 | $284,500 |
| 2014 | $8,662 | $408,600 | $148,700 | $259,900 |
Agents Affiliated with this Home
-

Seller's Agent in 2024
Amy Balewicz
Keller Williams Realty Boston Northwest
(617) 283-5642
62 in this area
169 Total Sales
-

Buyer's Agent in 2024
Rick Freeman
Keller Williams Realty North Central
(978) 365-3344
12 in this area
129 Total Sales
-

Seller's Agent in 2012
Heather Murphy
Keller Williams Realty Boston Northwest
(978) 413-2284
1 in this area
91 Total Sales
-

Buyer's Agent in 2012
Gwendolyn Cook
Coldwell Banker Realty - Concord
(508) 331-6549
16 Total Sales
Map
Source: MLS Property Information Network (MLS PIN)
MLS Number: 73228793
APN: BOLT-000005E-000000-000018
- 308 Harvard Rd
- 400 Sugar Rd
- 98 - 100 Meadow Rd
- 13 Pine Hill Way
- 11 Pine Hill Way
- 18 B Pine Hill Way Unit BB
- 9 C Pine Hill Way Unit B
- 52 Sylvan Dr
- 16 A Pine Hill Way Unit 16AA
- 14 Pine Hill Way
- 18 Pine Hill Way Unit A
- 46 Kirkland Dr
- 124 Meadow Rd
- 50 Lowell Dr
- 57 Houghton Farm Ln
- 154 Long Hill Rd
- 33 Golden Dr Unit 33
- 27 Mcintosh Dr Unit 27
- 96 Hudson Rd
- 13 Jacob Gates Rd
