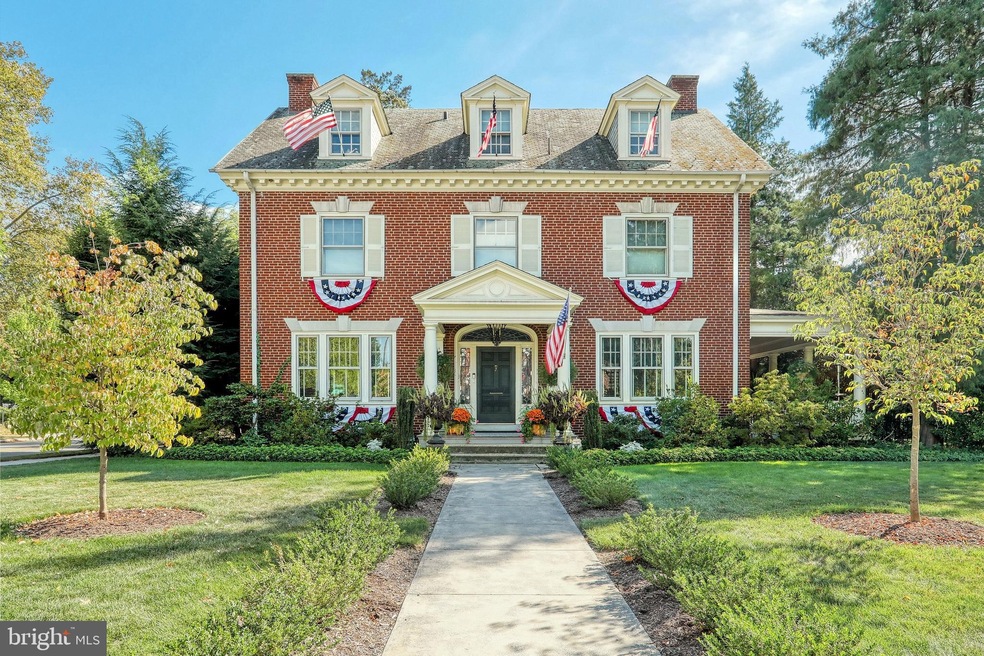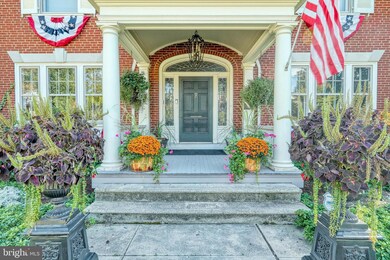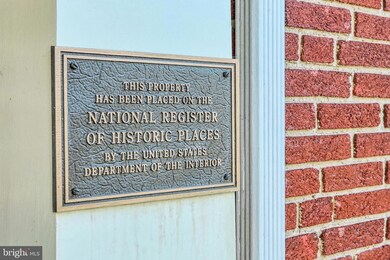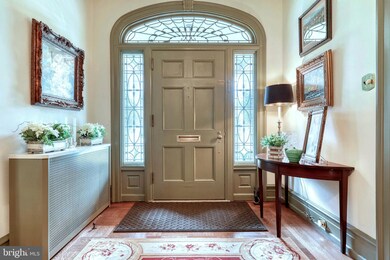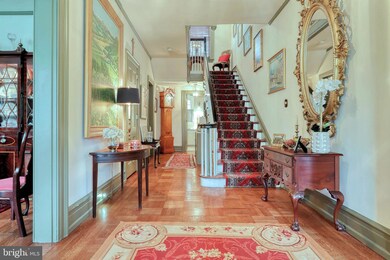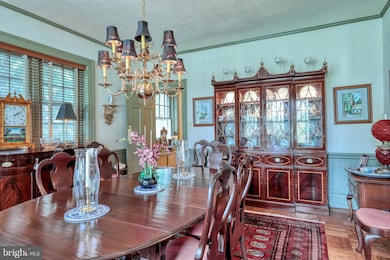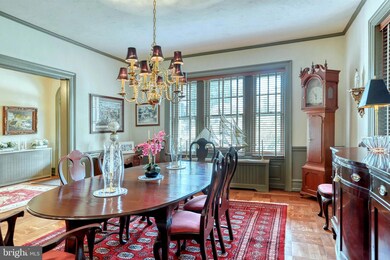
58 E Springettsbury Ave York, PA 17403
Springdale NeighborhoodEstimated Value: $486,000 - $613,000
Highlights
- 0.42 Acre Lot
- Colonial Architecture
- Wood Flooring
- Curved or Spiral Staircase
- Pond
- Whirlpool Bathtub
About This Home
As of January 2020Spectacular is the only word needed to describe this Georgian Federal style beauty in desirable Springdale. The front sidewalk, surrounded by glorious landscaping, welcomes you to the new front porch and the leaded glass transom surrounded oversized front door. Walk into the grand oversized foyer with parquet floors and your eyes are drawn to the incredible stairway that eventually travels you to the 2nd and 3rd levels of sleeping quarters and baths that are generous in size and true to period. Back to the main level ....the formal living room has a wood burning fireplace, wood floors and two sets of doors to an incredible side porch that reminds you of pleasant social times in days gone by. Back inside to view the oversized dining room with elegant wainscotting and crown moldings. All windows have solid cherry wood blinds with wide slats. The Old York Homes designed kitchen is incredibly large with a center island, custom cabinetry, wall oven, and wood counters. There is a deep pantry and the mudroom has tile floors and a bay window that overlooks the back yard wonderland. This level also contains a walk in hall closet and a half bath with a double sink. Up the stairs to the master suite with updated master bath and lots of closet space. The other 3 bedrooms are large, There is a side room that houses a hot tub which stays with the home (the sellers are unaware of its condition). Up to the third floor with 3 more overzsized beds and another full bath. Let's visit the lower level and enjoy the spacious paneled family room, laundry room with walkout, and 2 oversized storage rooms. The backyard is totally fenced and the landscaping and pond will take your breath away. There is a 2 car detached garage with carport that leads to a rear alley for easy access. This home is located close to downtown attractions, York Hospital, York College, and major roads. You must schedule your showing right away so you don't miss out on this opportunity to home a pristine home that appreciates and celebrates its history. Ask your agent to share with you the list of improvements since purchase. Hurry and own this elegant home that will speak to your soul!
Home Details
Home Type
- Single Family
Year Built
- Built in 1920
Lot Details
- 0.42 Acre Lot
- Landscaped
- Back Yard Fenced
- Historic Home
- Property is in very good condition
- Property is zoned RS
HOA Fees
- $8 Monthly HOA Fees
Parking
- 2 Car Detached Garage
- 2 Open Parking Spaces
- Oversized Parking
- Alley Access
- Garage Door Opener
- Off-Street Parking
Home Design
- Colonial Architecture
- Federal Architecture
- Brick Exterior Construction
- Slate Roof
Interior Spaces
- Property has 3 Levels
- Curved or Spiral Staircase
- Built-In Features
- Chair Railings
- Crown Molding
- Wainscoting
- Ceiling Fan
- Wood Burning Fireplace
- Insulated Windows
- Stained Glass
- Bay Window
- Transom Windows
- Mud Room
- Entrance Foyer
- Family Room
- Formal Dining Room
- Storage Room
- Laundry Room
Kitchen
- Eat-In Kitchen
- Built-In Oven
- Gas Oven or Range
- Built-In Microwave
- Kitchen Island
Flooring
- Wood
- Ceramic Tile
Bedrooms and Bathrooms
- 6 Bedrooms
- En-Suite Primary Bedroom
- En-Suite Bathroom
- Walk-In Closet
- Whirlpool Bathtub
- Walk-in Shower
Basement
- Basement Fills Entire Space Under The House
- Laundry in Basement
Home Security
- Intercom
- Fire Escape
Outdoor Features
- Pond
- Patio
- Exterior Lighting
- Porch
Location
- Urban Location
Utilities
- Central Air
- Cooling System Utilizes Natural Gas
- Hot Water Heating System
- Electric Baseboard Heater
- Electric Water Heater
Community Details
- Springdale Subdivision
Listing and Financial Details
- Tax Lot 0005
- Assessor Parcel Number 01-010-03-0005-00-00000
Ownership History
Purchase Details
Home Financials for this Owner
Home Financials are based on the most recent Mortgage that was taken out on this home.Purchase Details
Home Financials for this Owner
Home Financials are based on the most recent Mortgage that was taken out on this home.Purchase Details
Home Financials for this Owner
Home Financials are based on the most recent Mortgage that was taken out on this home.Purchase Details
Similar Homes in York, PA
Home Values in the Area
Average Home Value in this Area
Purchase History
| Date | Buyer | Sale Price | Title Company |
|---|---|---|---|
| Estabrook Jay Edward | $369,000 | None Available | |
| Packer Dean P | $337,500 | None Available | |
| Brubaker Patrick D | $390,000 | None Available | |
| Donley Thomas E | $173,000 | -- |
Mortgage History
| Date | Status | Borrower | Loan Amount |
|---|---|---|---|
| Open | Stauffer Sherrie D | $37,000 | |
| Open | Estabrook Jay Edward | $295,200 | |
| Previous Owner | Packer Dean P | $270,000 | |
| Previous Owner | Brubaker Patrick D | $200,000 | |
| Previous Owner | Brubaker Patrick D | $277,000 | |
| Previous Owner | Brubaker Patrick D | $275,000 |
Property History
| Date | Event | Price | Change | Sq Ft Price |
|---|---|---|---|---|
| 01/30/2020 01/30/20 | Sold | $369,000 | 0.0% | $82 / Sq Ft |
| 11/04/2019 11/04/19 | Pending | -- | -- | -- |
| 10/23/2019 10/23/19 | For Sale | $369,000 | +9.3% | $82 / Sq Ft |
| 06/27/2018 06/27/18 | Sold | $337,500 | -0.7% | $76 / Sq Ft |
| 06/01/2018 06/01/18 | Pending | -- | -- | -- |
| 05/14/2018 05/14/18 | For Sale | $339,999 | -- | $76 / Sq Ft |
Tax History Compared to Growth
Tax History
| Year | Tax Paid | Tax Assessment Tax Assessment Total Assessment is a certain percentage of the fair market value that is determined by local assessors to be the total taxable value of land and additions on the property. | Land | Improvement |
|---|---|---|---|---|
| 2025 | $15,109 | $239,140 | $47,340 | $191,800 |
| 2024 | $14,847 | $239,140 | $47,340 | $191,800 |
| 2023 | $14,412 | $232,140 | $47,340 | $184,800 |
| 2022 | $14,329 | $232,140 | $47,340 | $184,800 |
| 2021 | $13,934 | $232,140 | $47,340 | $184,800 |
| 2020 | $13,605 | $232,140 | $47,340 | $184,800 |
| 2019 | $13,582 | $232,140 | $47,340 | $184,800 |
| 2018 | $13,582 | $232,140 | $47,340 | $184,800 |
| 2017 | $13,764 | $232,140 | $47,340 | $184,800 |
| 2016 | -- | $232,140 | $47,340 | $184,800 |
| 2015 | $13,090 | $232,140 | $47,340 | $184,800 |
| 2014 | $13,090 | $232,140 | $47,340 | $184,800 |
Agents Affiliated with this Home
-
Maria Accardo

Seller's Agent in 2020
Maria Accardo
Keller Williams Keystone Realty
(717) 891-1799
1 in this area
133 Total Sales
-
Suzanne Falci

Buyer's Agent in 2020
Suzanne Falci
Coldwell Banker Realty
(717) 577-5722
24 Total Sales
-
Kathy Turkewitz

Seller's Agent in 2018
Kathy Turkewitz
Berkshire Hathaway HomeServices Homesale Realty
(717) 757-7811
3 in this area
100 Total Sales
Map
Source: Bright MLS
MLS Number: PAYK127326
APN: 01-010-03-0005.00-00000
- 49 E Springettsbury Ave
- 812 S George St
- 816 S Beaver St
- 919 S Queen St
- 633 Cleveland Ave
- 211 E Cottage Place
- 827 S Pine St
- 71 W Boundary Ave
- 509 Cooper Place
- 336 E Jackson St
- 444 S Queen St
- 215 W Maple St
- 293 W Cottage Place
- 341 Creston Rd
- 225 E South St
- 310 E South St
- 136 Shelbourne Dr
- 444 E Prospect St
- 338 E Locust St
- 247 E Princess St
- 58 E Springettsbury Ave
- 44 E Springettsbury Ave
- 104 E Springettsbury Ave
- 110 E Springettsbury Ave
- 915 S Duke St
- 34 E Springettsbury Ave
- 116 E Springettsbury Ave
- 45 E Springettsbury Ave
- 124 E Springettsbury Ave
- 925 S Duke St
- 916 Mckenzie St
- 905 S George St
- 117 E Springettsbury Ave
- 130 E Springettsbury Ave
- 922 Mckenzie St
- 931 S Duke St
- 834 S Duke St
- 837 S Duke St
- 933 S Duke St
- 830 S Duke St
