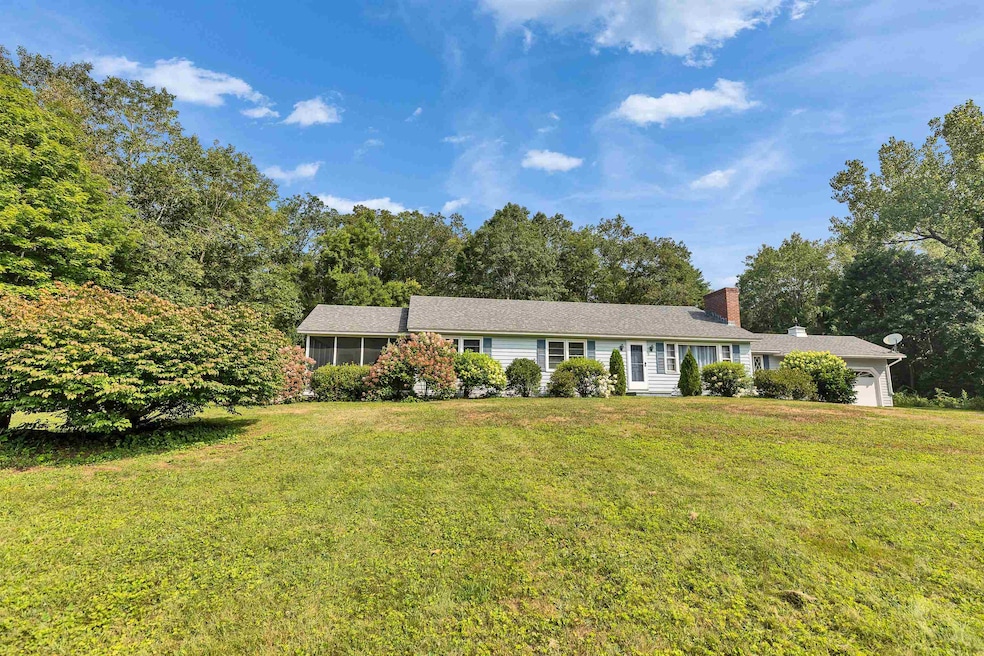
58 Francestown Rd Bennington, NH 03442
Greenfield NeighborhoodEstimated payment $2,805/month
Highlights
- RV Access or Parking
- Wood Flooring
- 2 Car Direct Access Garage
- Wooded Lot
- Walk-In Pantry
- Accessible Full Bathroom
About This Home
It's not every day you can walk into a clean, well maintained three bedroom home a few miles from a ski area for less than $400,000. Offered for the first time since it was built in 1966, this lovely home sits well back from the road on a level lot with mature landscaping just outside the village of the lovely town of Bennington. While the decor might be considered "vintage", the bones are good and there is nothing for you to do except cosmetic updates. The appliances in the eat in kitchen are newer, the roof is only five years old, and the floors in the living room and bedrooms are all hardwood. There is a walk in pantry in the kitchen which also offers access to the walk up attic with plenty of room for storage (or expansion?) and there is a full basement, a two car attached garage with direct access to the house via a mudroom (yay! A place for your skis!) The bath is plenty big enough and has a laundry chute to the basement! There is a wood burning fireplace in the living room and a lovely picture window for lots of natural light. One of the really nice features of this home is a spacious screened porch where you won't be able to help whiling away your warm days ... This is one level living, there is an on-demand generator, and you can move in tomorrow and take your time designing your forever home! Crotched Mountain ski area is just a few miles up the road, and the Crotched Mountain Golf Course is just a little beyond that!
Listing Agent
EXP Realty Brokerage Phone: 603-933-2991 License #050464 Listed on: 08/09/2025

Home Details
Home Type
- Single Family
Est. Annual Taxes
- $7,618
Year Built
- Built in 1966
Lot Details
- 1.74 Acre Lot
- Level Lot
- Wooded Lot
- Garden
- Property is zoned Rural/Ag and Village Dist
Parking
- 2 Car Direct Access Garage
- RV Access or Parking
Home Design
- Concrete Foundation
- Wood Frame Construction
Interior Spaces
- Property has 1 Level
- Ceiling Fan
- Combination Kitchen and Dining Room
Kitchen
- Walk-In Pantry
- Microwave
- Dishwasher
Flooring
- Wood
- Laminate
- Vinyl
Bedrooms and Bathrooms
- 3 Bedrooms
- 1 Full Bathroom
Laundry
- Dryer
- Washer
Basement
- Basement Fills Entire Space Under The House
- Walk-Up Access
Accessible Home Design
- Accessible Full Bathroom
- Hard or Low Nap Flooring
Schools
- Pierce Elementary School
- Great Brook Middle School
- Contoocook Valley Regional Hig High School
Utilities
- Septic Tank
- Septic Design Available
- Cable TV Available
Listing and Financial Details
- Tax Lot 2B
- Assessor Parcel Number 10
Map
Home Values in the Area
Average Home Value in this Area
Tax History
| Year | Tax Paid | Tax Assessment Tax Assessment Total Assessment is a certain percentage of the fair market value that is determined by local assessors to be the total taxable value of land and additions on the property. | Land | Improvement |
|---|---|---|---|---|
| 2024 | $4,636 | $206,300 | $48,200 | $158,100 |
| 2023 | $6,633 | $206,300 | $48,200 | $158,100 |
| 2022 | $6,529 | $206,300 | $48,200 | $158,100 |
| 2020 | $9,077 | $206,300 | $48,200 | $158,100 |
| 2019 | $9,439 | $206,300 | $48,200 | $158,100 |
| 2018 | $5,401 | $167,700 | $37,400 | $130,300 |
| 2017 | $9,175 | $167,700 | $37,400 | $130,300 |
| 2016 | $6,677 | $167,700 | $37,400 | $130,300 |
| 2015 | $5,128 | $167,700 | $37,400 | $130,300 |
| 2014 | $4,897 | $167,700 | $37,400 | $130,300 |
| 2013 | $4,864 | $191,500 | $46,400 | $145,100 |
Property History
| Date | Event | Price | Change | Sq Ft Price |
|---|---|---|---|---|
| 08/09/2025 08/09/25 | For Sale | $399,000 | -- | $247 / Sq Ft |
Mortgage History
| Date | Status | Loan Amount | Loan Type |
|---|---|---|---|
| Closed | $100,000 | Unknown |
Similar Homes in Bennington, NH
Source: PrimeMLS
MLS Number: 5055785
APN: BENN-000010-000033
- 16 Bible Hill Rd
- 8 Main St
- 15 Dodge Hill Rd
- 160 Old Stagecoach Rd
- 184 Francestown Rd
- M16-L02 U S Highway 202
- 479 U S 202
- 63 Balch Farm Rd
- 128 Onset Rd
- 36 High St
- 38 Moose Brook Ln
- 10 Onset Rd Unit 34B
- 10 Onset Rd Unit 36B
- 10 Onset Rd Unit 9A
- 31 Moose Brook Ln
- 22 Summer St
- 576 Francestown Rd Unit 26
- 548 Old Bennington Rd
- 39 Birch Glen Dr
- 27 Mountainside Ln Unit 5
- 2337 2nd Nh Turnpike
- 300 Greenfield Rd
- 106 W Main St Unit 1
- 31 Summer St Unit 5
- 38 Old Henniker Rd
- 369 Union St Unit 3
- 1281 Main St
- 36 Venable Rd
- 40 Rush Rd
- 95 Hall Ave
- 95 Hall Ave
- 115 High Rock Rd Unit A
- 142 Main St
- 50 Webster St Unit 1
- 799 Elm St Unit 1
- 47 Harding Rd
- 36 Arbor Cir
- 30 High St Unit 2
- 15 Factory St
- 100 Stark Hwy S






