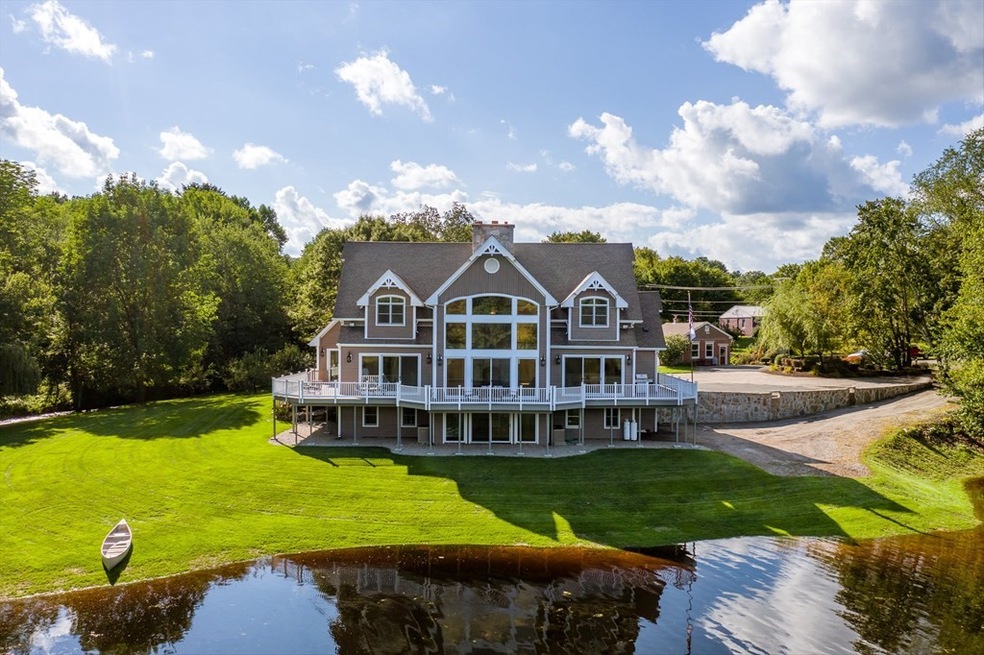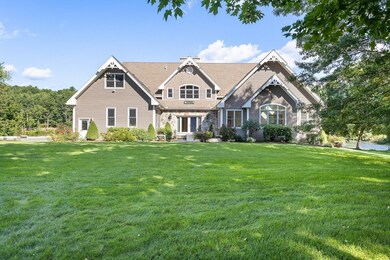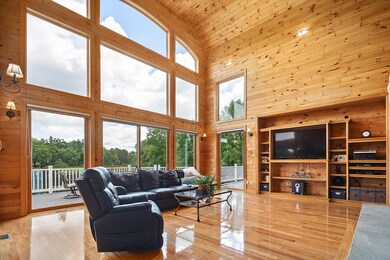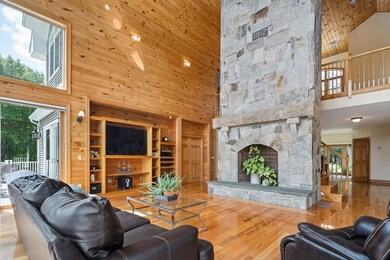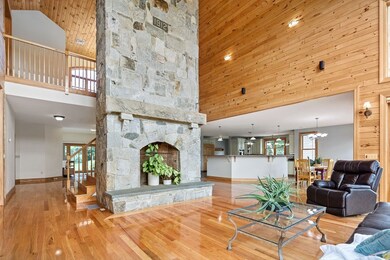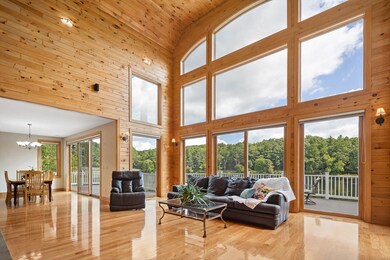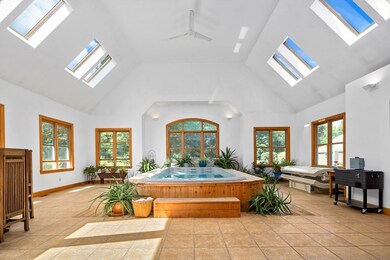
58 Howarth Rd Oxford, MA 01540
Estimated Value: $490,000 - $1,559,187
Highlights
- Spa
- Deck
- Wood Flooring
- Open Floorplan
- Cathedral Ceiling
- 3-minute walk to Hodges Village Dam
About This Home
As of October 2021If your dream is to live in paradise, look no further! Absolutely Magnificent Custom Built Home on 4 acres of waterfront property on Auguetteback Pond. Listen to the sound of the French river as it runs through this amazing property. Wildlife abound: blue herons, otters and more. Fruit trees everywhere: Peaches, Pears, Apples. Boating, fishing, hunting and much more in your private oasis. Dead end street. Breathtaking living area with soaring pine ceilings with majestic custom built stone fireplace. Imagine enjoying your indoor swim spa, tanning bed, and multi-head shower spa with sauna. Gorgeous wrap around deck with water views. Chef's Gourmet custom kitchen equipped with Wolf and Subzero appliances. Beautiful expansive Main level Master Suite. This property also offers a charming five room Cottage with exposed brick. Minutes to major highways, RI and CT. Fall in love with the serenity and majesty of this one of a kind home. Steps to Hodges Village Dam recreational area.
Last Agent to Sell the Property
Berkshire Hathaway HomeServices Commonwealth Real Estate Listed on: 08/31/2021

Last Buyer's Agent
Berkshire Hathaway HomeServices Commonwealth Real Estate Listed on: 08/31/2021

Home Details
Home Type
- Single Family
Est. Annual Taxes
- $162
Year Built
- 2004
Lot Details
- 3.94
Parking
- 5
Interior Spaces
- Open Floorplan
- Cathedral Ceiling
- Skylights
- Decorative Lighting
- Light Fixtures
- Picture Window
- Sliding Doors
- Exterior Basement Entry
- Attic Access Panel
Kitchen
- Stainless Steel Appliances
- Kitchen Island
- Solid Surface Countertops
Flooring
- Wood
- Wall to Wall Carpet
- Ceramic Tile
Bedrooms and Bathrooms
- Cedar Closet
- Walk-In Closet
- Dual Vanity Sinks in Primary Bathroom
- Soaking Tub
- Bathtub with Shower
- Bathtub Includes Tile Surround
Accessible Home Design
- Handicap Accessible
Outdoor Features
- Spa
- Balcony
- Deck
Utilities
- 7 Cooling Zones
- 7 Heating Zones
- High Speed Internet
Ownership History
Purchase Details
Home Financials for this Owner
Home Financials are based on the most recent Mortgage that was taken out on this home.Purchase Details
Home Financials for this Owner
Home Financials are based on the most recent Mortgage that was taken out on this home.Purchase Details
Similar Home in Oxford, MA
Home Values in the Area
Average Home Value in this Area
Purchase History
| Date | Buyer | Sale Price | Title Company |
|---|---|---|---|
| 58 Howarth Rd Rt | $1,350,000 | None Available | |
| Iudiciani Diane | $750,000 | -- | |
| Investm Blackstone Vly | $105,000 | -- |
Mortgage History
| Date | Status | Borrower | Loan Amount |
|---|---|---|---|
| Previous Owner | Iudiciani Diane | $705,000 | |
| Previous Owner | Blackstone Valley Llc | $191,214 | |
| Previous Owner | Blackstone Vly Invest | $320,000 | |
| Previous Owner | Blackstone Vly Invest | $100,000 | |
| Previous Owner | Ward Raymond L | $126,000 |
Property History
| Date | Event | Price | Change | Sq Ft Price |
|---|---|---|---|---|
| 10/22/2021 10/22/21 | Sold | $1,350,000 | -9.9% | $171 / Sq Ft |
| 09/12/2021 09/12/21 | Pending | -- | -- | -- |
| 08/31/2021 08/31/21 | For Sale | $1,499,000 | -- | $190 / Sq Ft |
Tax History Compared to Growth
Tax History
| Year | Tax Paid | Tax Assessment Tax Assessment Total Assessment is a certain percentage of the fair market value that is determined by local assessors to be the total taxable value of land and additions on the property. | Land | Improvement |
|---|---|---|---|---|
| 2025 | $162 | $1,281,700 | $133,200 | $1,148,500 |
| 2024 | $17,912 | $1,328,800 | $123,700 | $1,205,100 |
| 2023 | $18,013 | $1,320,600 | $121,500 | $1,199,100 |
| 2022 | $17,359 | $1,074,200 | $81,000 | $993,200 |
| 2021 | $17,748 | $1,073,700 | $77,400 | $996,300 |
| 2020 | $16,718 | $1,003,500 | $77,400 | $926,100 |
| 2019 | $13,956 | $819,500 | $74,400 | $745,100 |
| 2018 | $13,478 | $780,400 | $74,400 | $706,000 |
| 2017 | $13,573 | $805,500 | $74,400 | $731,100 |
| 2016 | $14,839 | $876,500 | $74,400 | $802,100 |
| 2015 | $13,840 | $876,500 | $74,400 | $802,100 |
| 2014 | $13,700 | $913,300 | $74,400 | $838,900 |
Agents Affiliated with this Home
-
Mia Fisher
M
Seller's Agent in 2021
Mia Fisher
Berkshire Hathaway HomeServices Commonwealth Real Estate
(508) 333-8144
2 in this area
53 Total Sales
Map
Source: MLS Property Information Network (MLS PIN)
MLS Number: 72888479
APN: OXFO-000033A-000000-C000007
- 58 Howarth Rd
- 58 Howarth Rd Unit A
- 56 Howarth Rd
- 54 Howarth Rd
- 47 Howarth Rd
- 47 Howarth Rd Unit 2
- 50 Howarth Rd
- 50 Howarth Rd Unit 1
- 50 Howarth Rd Unit Left
- 18 Old Howarth Rd
- 16 Old Howarth Rd
- 45 Howarth Rd
- 46 Howarth Rd
- 14 Old Howarth Rd
- 13 Old Howarth Rd
- 15 Old Howarth Rd
- 44 Howarth Rd Unit 7
- 44 Howarth Rd Unit 1
- 44 Howarth Rd Unit 2
- 44 Howarth Rd Unit 3
