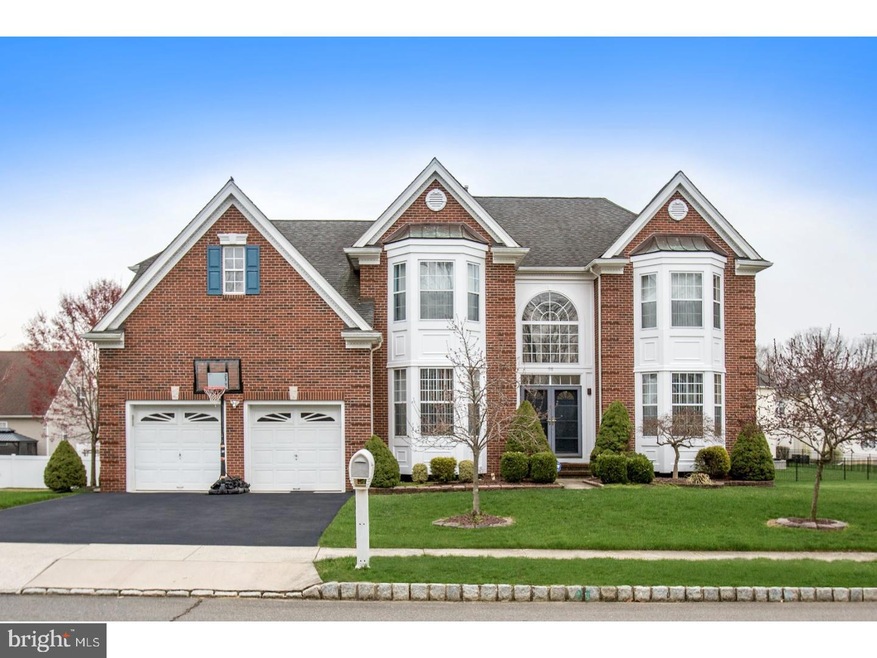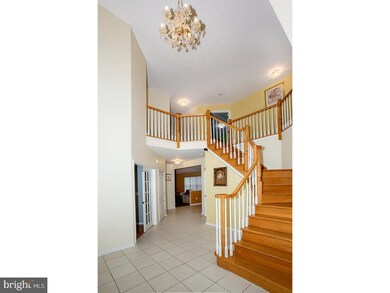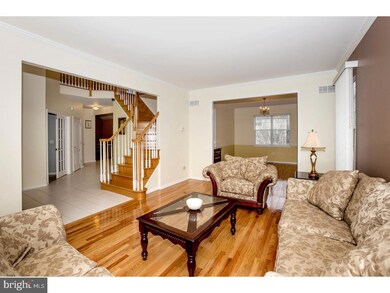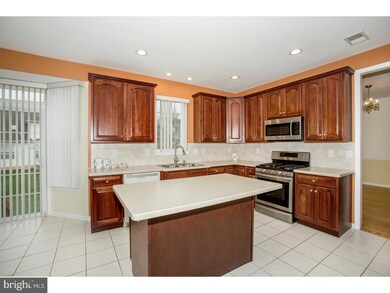
58 Kelly Way Monmouth Junction, NJ 08852
Monmouth Junction NeighborhoodEstimated Value: $1,052,000 - $1,272,000
Highlights
- Colonial Architecture
- Cathedral Ceiling
- Attic
- Monmouth Junction Elementary School Rated A
- Wood Flooring
- Skylights
About This Home
As of July 2018Immaculately maintained, the largest sanctuary model with brick front located in a desirable "The Grande". It offers all the upgrades and an open floor plan. Enter through a two-story foyer which has an upgraded tile flooring. Hardwood floors through out the first and second floors. Dining room with crown & chair molding, spacious living room with bay window and crown molding, study with bay window and built-ins and a ceiling fan. Kitchen features upgraded 42" Cherry Cabinets. Corian countertops with tile backsplash, newer stainless-steel refrigerator, stove and microwave. Two story Great room with second staircase which leads to second floor, Gas fireplace with marble surrounding and wood mantel. Powder room, and a large mudroom/laundry with storage cabinets complete the first floor. Second floor features Brazilian cherry hardwood floors, a large master suite with bay window vaulted ceiling, recessed lights, ceiling fan, sitting area, and his and her walk-in closets. Upgraded master bath with dual sinks, large shower, skylight, upgraded tiles and Jacuzzi tub with jets. Second bedroom with walk-in closet and a ceiling fan. 3rd and 4th bedrooms and an updated hall bathroom complete the second floor. There is a beautiful large finished basement for entertainment. The home features crown molding throughout, upgraded light fixtures and switches. Garage with built in storage units. New hot water heater installed in 2016.
Last Agent to Sell the Property
Century 21 Abrams & Associates, Inc. Listed on: 04/19/2018

Home Details
Home Type
- Single Family
Est. Annual Taxes
- $14,559
Year Built
- Built in 2001
Lot Details
- 10,044 Sq Ft Lot
- Property is in good condition
- Property is zoned R-4
HOA Fees
- $15 Monthly HOA Fees
Parking
- 2 Car Attached Garage
- 2 Open Parking Spaces
Home Design
- Colonial Architecture
- Brick Exterior Construction
Interior Spaces
- 3,350 Sq Ft Home
- Property has 2 Levels
- Cathedral Ceiling
- Ceiling Fan
- Skylights
- Marble Fireplace
- Gas Fireplace
- Bay Window
- Family Room
- Living Room
- Dining Room
- Finished Basement
- Basement Fills Entire Space Under The House
- Home Security System
- Laundry on main level
- Attic
Kitchen
- Eat-In Kitchen
- Butlers Pantry
- Self-Cleaning Oven
- Cooktop
- Built-In Microwave
- Dishwasher
- Kitchen Island
- Disposal
Flooring
- Wood
- Tile or Brick
Bedrooms and Bathrooms
- 4 Bedrooms
- En-Suite Primary Bedroom
- En-Suite Bathroom
- 2.5 Bathrooms
- Walk-in Shower
Utilities
- Forced Air Heating and Cooling System
- Heating System Uses Gas
- Natural Gas Water Heater
- Cable TV Available
Community Details
- The Grnde Subdivision
Listing and Financial Details
- Tax Lot 00005
- Assessor Parcel Number 21-00052 03-00005
Ownership History
Purchase Details
Purchase Details
Home Financials for this Owner
Home Financials are based on the most recent Mortgage that was taken out on this home.Purchase Details
Home Financials for this Owner
Home Financials are based on the most recent Mortgage that was taken out on this home.Similar Homes in Monmouth Junction, NJ
Home Values in the Area
Average Home Value in this Area
Purchase History
| Date | Buyer | Sale Price | Title Company |
|---|---|---|---|
| Saps Family Revocable Living Trust | -- | None Listed On Document | |
| Naikoti Shivaprasad | $740,000 | Acres Land Title Agency Inc | |
| Ravipati Siva Prasad | $364,990 | -- | |
| -- | $365,000 | -- |
Mortgage History
| Date | Status | Borrower | Loan Amount |
|---|---|---|---|
| Previous Owner | Naikoti Shivaprasad | $617,400 | |
| Previous Owner | Naikoti Shivaprasad | $617,800 | |
| Previous Owner | Naikoti Shivaprasad | $620,000 | |
| Previous Owner | Naikoti Shivaprasad | $629,000 | |
| Previous Owner | Ravipati Siva Prasad | $210,248 | |
| Previous Owner | Ravipati Siva Prasad | $240,000 | |
| Previous Owner | -- | $291,500 |
Property History
| Date | Event | Price | Change | Sq Ft Price |
|---|---|---|---|---|
| 07/31/2018 07/31/18 | Sold | $740,000 | -2.6% | $221 / Sq Ft |
| 04/27/2018 04/27/18 | Pending | -- | -- | -- |
| 04/19/2018 04/19/18 | For Sale | $759,900 | -- | $227 / Sq Ft |
Tax History Compared to Growth
Tax History
| Year | Tax Paid | Tax Assessment Tax Assessment Total Assessment is a certain percentage of the fair market value that is determined by local assessors to be the total taxable value of land and additions on the property. | Land | Improvement |
|---|---|---|---|---|
| 2024 | $16,390 | $314,700 | $90,000 | $224,700 |
| 2023 | $16,390 | $314,700 | $90,000 | $224,700 |
| 2022 | $15,902 | $314,700 | $90,000 | $224,700 |
| 2021 | $12,239 | $314,700 | $90,000 | $224,700 |
| 2020 | $15,999 | $314,700 | $90,000 | $224,700 |
| 2019 | $16,144 | $314,700 | $90,000 | $224,700 |
| 2018 | $14,737 | $297,000 | $90,000 | $207,000 |
| 2017 | $14,716 | $297,000 | $90,000 | $207,000 |
| 2016 | $14,562 | $297,000 | $90,000 | $207,000 |
| 2015 | $14,116 | $297,000 | $90,000 | $207,000 |
| 2014 | $13,888 | $297,000 | $90,000 | $207,000 |
Agents Affiliated with this Home
-
Asalatha Vikuntam

Seller's Agent in 2018
Asalatha Vikuntam
Century 21 Abrams & Associates, Inc.
(732) 470-4717
53 Total Sales
-
datacorrect BrightMLS
d
Buyer's Agent in 2018
datacorrect BrightMLS
Non Subscribing Office
Map
Source: Bright MLS
MLS Number: 1000416232
APN: 21-00052-03-00005






