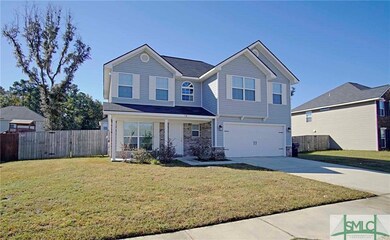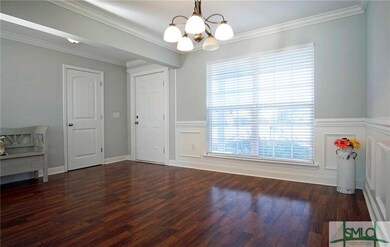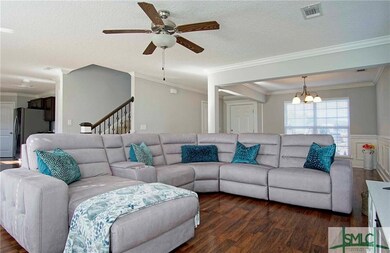
58 Kinlock Ct Midway, GA 31320
Highlights
- ENERGY STAR Certified Homes
- Community Pool
- 2 Car Attached Garage
- Traditional Architecture
- Fenced Yard
- Interior Lot
About This Home
As of December 2021Back on the market through no fault of the Seller. Immaculate and Move In Ready home awaits you! Fabulous open floorplan offers ample living space, a formal dining area, open kitchen with walk-in pantry and a large eat-in kitchen. Upstairs is a huge master suite with en-suite bath- walk-in shower and double vanities. 3 more bedrooms upstairs, a full bath and a large laundry to boot! Fenced in yard perfect for your garden, and just a short walk from the community pool and playground. Easy commute to Fort Stewart.
Last Agent to Sell the Property
Sarah Jarboe
eXp Realty LLC License #352988 Listed on: 11/11/2021
Home Details
Home Type
- Single Family
Est. Annual Taxes
- $2,835
Year Built
- Built in 2017
Lot Details
- 7,841 Sq Ft Lot
- Fenced Yard
- Interior Lot
HOA Fees
- $25 Monthly HOA Fees
Parking
- 2 Car Attached Garage
Home Design
- Traditional Architecture
- Brick Exterior Construction
- Slab Foundation
- Asphalt Roof
Interior Spaces
- 2,043 Sq Ft Home
- 2-Story Property
- Double Pane Windows
- Pull Down Stairs to Attic
Bedrooms and Bathrooms
- 4 Bedrooms
- Dual Vanity Sinks in Primary Bathroom
- Garden Bath
Laundry
- Laundry Room
- Laundry on upper level
Utilities
- Central Heating and Cooling System
- Electric Air Filter
- Community Well
- Electric Water Heater
- Cable TV Available
Additional Features
- ENERGY STAR Certified Homes
- Open Patio
Listing and Financial Details
- Assessor Parcel Number 238B-438
Community Details
Recreation
- Community Playground
- Community Pool
Ownership History
Purchase Details
Home Financials for this Owner
Home Financials are based on the most recent Mortgage that was taken out on this home.Purchase Details
Home Financials for this Owner
Home Financials are based on the most recent Mortgage that was taken out on this home.Purchase Details
Home Financials for this Owner
Home Financials are based on the most recent Mortgage that was taken out on this home.Similar Homes in Midway, GA
Home Values in the Area
Average Home Value in this Area
Purchase History
| Date | Type | Sale Price | Title Company |
|---|---|---|---|
| Warranty Deed | $245,000 | -- | |
| Warranty Deed | $220,000 | -- | |
| Warranty Deed | $187,240 | -- |
Mortgage History
| Date | Status | Loan Amount | Loan Type |
|---|---|---|---|
| Open | $30,123 | New Conventional | |
| Open | $240,562 | FHA | |
| Previous Owner | $222,222 | New Conventional | |
| Previous Owner | $188,058 | VA | |
| Previous Owner | $191,265 | VA |
Property History
| Date | Event | Price | Change | Sq Ft Price |
|---|---|---|---|---|
| 12/22/2021 12/22/21 | Sold | $245,000 | +2.1% | $120 / Sq Ft |
| 11/28/2021 11/28/21 | Pending | -- | -- | -- |
| 11/11/2021 11/11/21 | For Sale | $239,900 | +9.0% | $117 / Sq Ft |
| 04/16/2021 04/16/21 | Sold | $220,000 | 0.0% | $108 / Sq Ft |
| 03/09/2021 03/09/21 | Pending | -- | -- | -- |
| 02/23/2021 02/23/21 | For Sale | $220,000 | -- | $108 / Sq Ft |
Tax History Compared to Growth
Tax History
| Year | Tax Paid | Tax Assessment Tax Assessment Total Assessment is a certain percentage of the fair market value that is determined by local assessors to be the total taxable value of land and additions on the property. | Land | Improvement |
|---|---|---|---|---|
| 2024 | $5,372 | $125,987 | $20,000 | $105,987 |
| 2023 | $5,372 | $109,447 | $16,000 | $93,447 |
| 2022 | $3,444 | $88,154 | $16,000 | $72,154 |
| 2021 | $2,894 | $74,153 | $16,000 | $58,153 |
| 2020 | $2,835 | $69,384 | $14,000 | $55,384 |
| 2019 | $2,766 | $69,384 | $14,000 | $55,384 |
| 2018 | $2,475 | $62,384 | $7,000 | $55,384 |
| 2017 | $231 | $7,000 | $7,000 | $0 |
Agents Affiliated with this Home
-
S
Seller's Agent in 2021
Sarah Jarboe
eXp Realty LLC
-
David Johnson

Seller's Agent in 2021
David Johnson
Exp Realty LLC
(706) 662-7636
688 Total Sales
-
Cheri Johns
C
Buyer's Agent in 2021
Cheri Johns
Non-Habr Agency
(912) 368-4227
2,725 Total Sales
-
Tamika Houston

Buyer's Agent in 2021
Tamika Houston
Houston Premier Realty LLC
(912) 373-5768
153 Total Sales
Map
Source: Savannah Multi-List Corporation
MLS Number: 260908
APN: 238B-438






