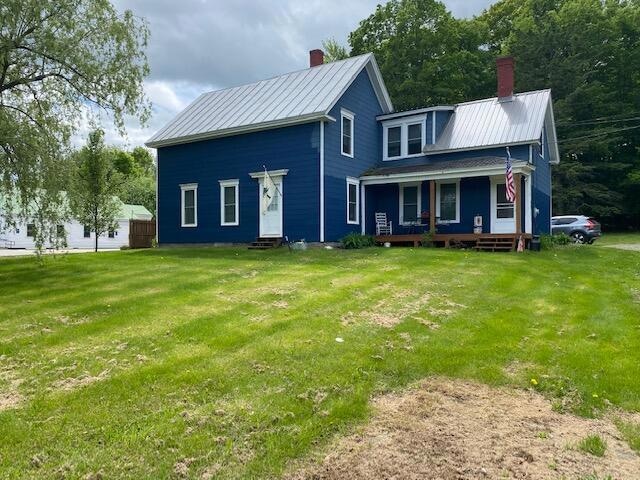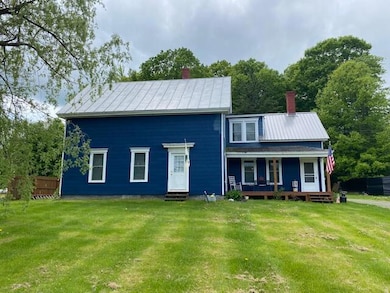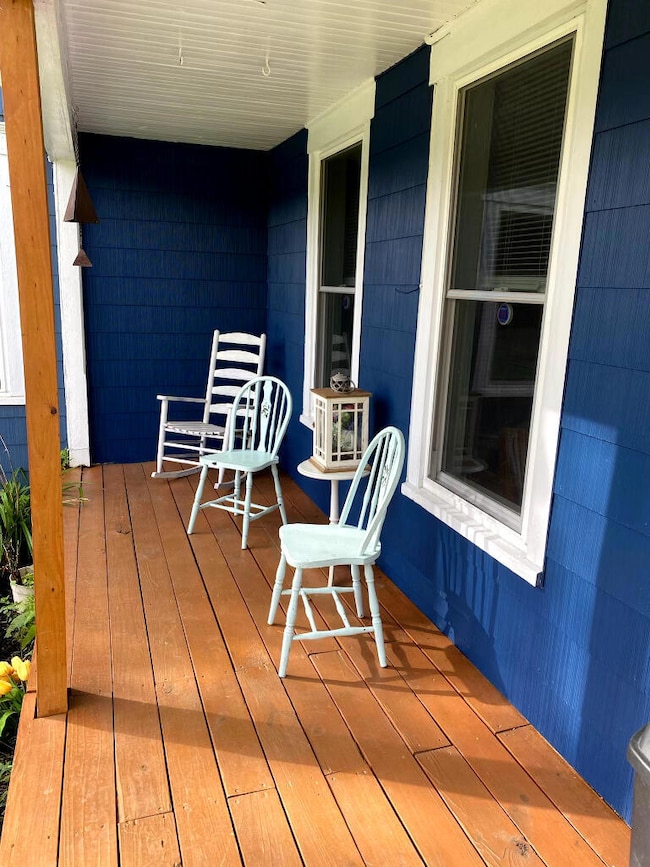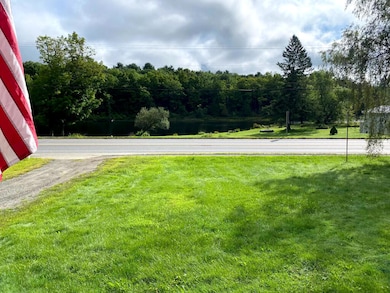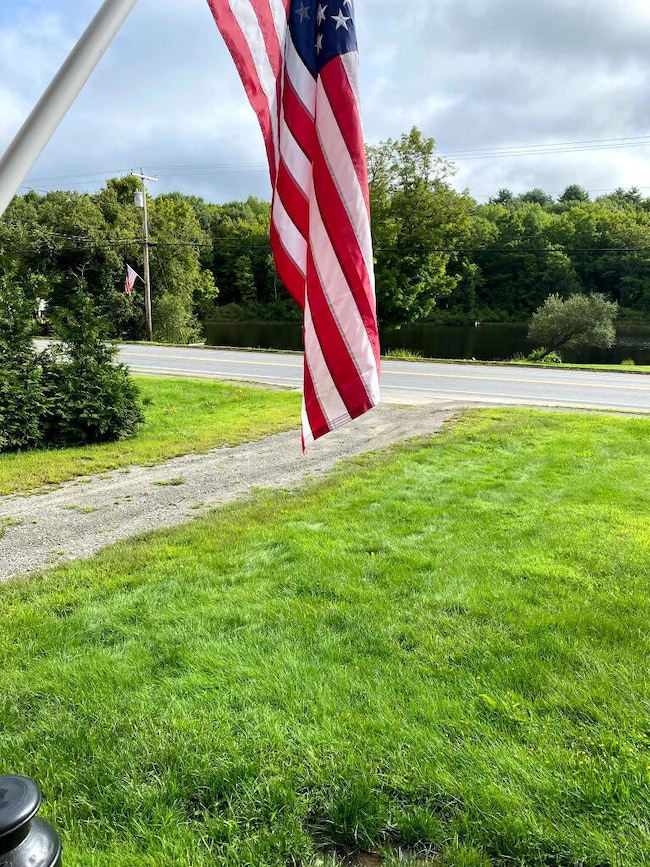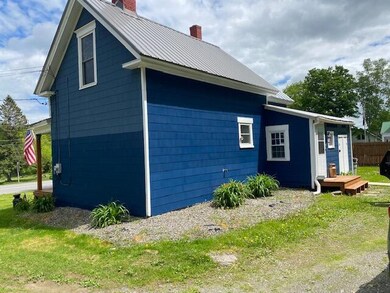58 Main St Sangerville, ME 04479
Estimated payment $1,532/month
Highlights
- Water Views
- Nearby Water Access
- Wood Flooring
- Docks
- Public Beach
- Farmhouse Style Home
About This Home
A Country Home with Historic Charm & Modern Comforts:
Step into timeless elegance with this beautifully updated 3-bedroom, 2-bathroom farmhouse, just a short stroll from the town center. Nestled in historic Sangerville, this home is perfectly positioned within walking distance to local favorites, including the convenience of the post office right next door!
This home has been thoughtfully preserved with its historic character while offering today's modern comforts. Interior spaces showcase refinished original pumpkin pine floors and newer thermo pane windows, creating a warm ambiance throughout, perfect for relaxed living. The home's original charm embraces its serene surroundings, with windows framing picturesque River views and abundant wildlife. Relax and enjoy the river activities from the generously sized kitchen or inviting living room, ideal for entertaining, complete with a newly installed gas fireplace.
Located close to beloved year-round activity destinations such as Greenville, Dover Foxcoft and Newport, Maine. Additionally, offering proximity to Peaks Kenny State Park and Sebec Lake, this property captures the essence of Country living. The possibility of a strong rental history, town sewer/water connections, this is a rare opportunity for year-round living, a vacation getaway, or an investment property.
Embrace the Country lifestyle—where history, nature, and community converge.
Home Details
Home Type
- Single Family
Est. Annual Taxes
- $997
Year Built
- Built in 1900
Lot Details
- 0.38 Acre Lot
- Public Beach
- Fenced
- Open Lot
- Property is zoned LRD
Property Views
- Water
- Scenic Vista
Home Design
- Farmhouse Style Home
- Concrete Foundation
- Stone Foundation
- Wood Frame Construction
- Shingle Roof
- Metal Roof
- Asbestos Siding
- Asbestos
- Concrete Perimeter Foundation
Interior Spaces
- 1,200 Sq Ft Home
- Built-In Features
- Gas Fireplace
- Double Pane Windows
- Mud Room
- Living Room
- Home Office
- Storm Doors
- Attic
Kitchen
- Eat-In Kitchen
- Electric Range
- Microwave
- Formica Countertops
Flooring
- Wood
- Vinyl
Bedrooms and Bathrooms
- 3 Bedrooms
- 2 Full Bathrooms
- Bathtub
- Shower Only
Laundry
- Laundry Room
- Laundry on main level
- Dryer
- Washer
Basement
- Basement Fills Entire Space Under The House
- Interior Basement Entry
- Dirt Floor
Parking
- Gravel Driveway
- On-Site Parking
Outdoor Features
- Nearby Water Access
- River Nearby
- Mooring
- Docks
- Porch
Location
- City Lot
Utilities
- No Cooling
- Forced Air Heating System
- Heating System Uses Oil
- Heating System Uses Propane
- Generator Hookup
- Electric Water Heater
- Internet Available
Community Details
- No Home Owners Association
- Community Storage Space
Listing and Financial Details
- Property held in a trust
- Tax Lot 17
- Assessor Parcel Number SANG-000021-000017
Map
Home Values in the Area
Average Home Value in this Area
Tax History
| Year | Tax Paid | Tax Assessment Tax Assessment Total Assessment is a certain percentage of the fair market value that is determined by local assessors to be the total taxable value of land and additions on the property. | Land | Improvement |
|---|---|---|---|---|
| 2024 | $997 | $84,000 | $15,120 | $68,880 |
| 2023 | $856 | $46,420 | $10,080 | $36,340 |
| 2022 | $740 | $46,420 | $10,080 | $36,340 |
| 2021 | $773 | $46,420 | $10,080 | $36,340 |
| 2020 | $782 | $46,420 | $10,080 | $36,340 |
| 2019 | $854 | $46,420 | $10,080 | $36,340 |
| 2018 | $861 | $46,420 | $10,080 | $36,340 |
| 2017 | $882 | $46,420 | $10,080 | $36,340 |
| 2016 | $882 | $46,420 | $10,080 | $36,340 |
| 2015 | $859 | $46,420 | $10,080 | $36,340 |
| 2014 | $822 | $46,420 | $10,080 | $36,340 |
Property History
| Date | Event | Price | List to Sale | Price per Sq Ft |
|---|---|---|---|---|
| 06/04/2025 06/04/25 | For Sale | $274,900 | -- | $229 / Sq Ft |
Purchase History
| Date | Type | Sale Price | Title Company |
|---|---|---|---|
| Quit Claim Deed | -- | None Available |
Source: Maine Listings
MLS Number: 1625231
APN: SANG-000021-000017
- 5 E Main St
- 62 Autumn Ave Unit Debra Cole
- 254 Notch Rd
- 8 Hall Dr
- 51 Shaw St Unit 2
- 6 Mcnally Terrace Unit 5
- 792 Mudgett Rd
- 16 Kimberly St
- 10 Karen St
- 25 Balsam Ln
- 32 Overlock Rd Unit A
- 8 Juniper Ln
- 12 1st St
- 2881 Ohio St
- 2881 Ohio St
- 2881 Ohio St
- 2881 Ohio St
- 23 Patrick Dr
- 2776 Us-2 Unit First floor Apt
- 208 Rocky Rdg Dr Unit 19
