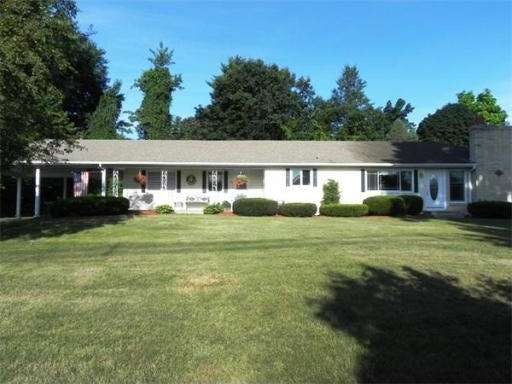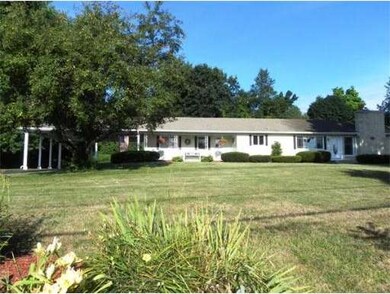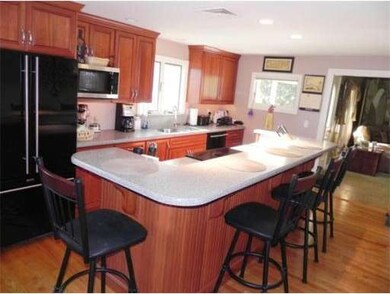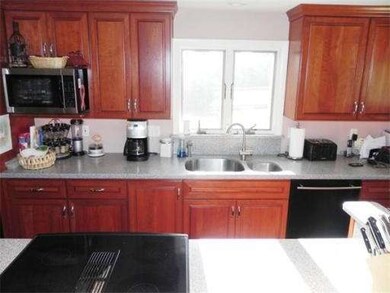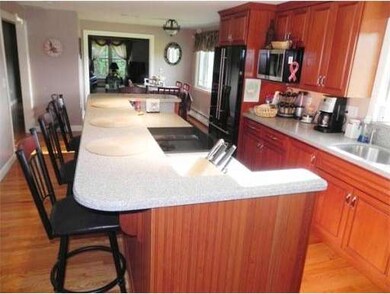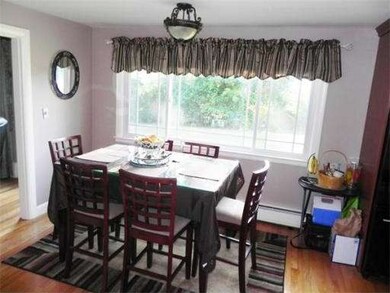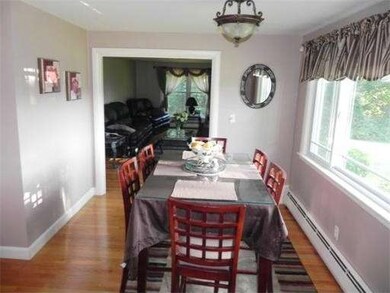
58 Mellon Hollow Rd Sterling, MA 01564
Outlying Sterling NeighborhoodEstimated Value: $479,039 - $533,000
About This Home
As of December 2012Beautifully Maintained Ranch in Desirable Sterling Location! Updated kitchen with large dining area, oak cabinets, corian countertops & breakfast bar! Spacious floor plan with new hardwood floors throughout & lots of natural light! Grand family room with cathedral ceilings & slider to back deck! Situated on over a half acre with large back deck, great space for entertaining! Attached garage for additional storage space & 3 space carport! Updated plumbing, electrical & windows! Move-in Ready!!
Last Listed By
Listing Group
Lamacchia Realty, Inc. Listed on: 08/09/2012
Home Details
Home Type
Single Family
Est. Annual Taxes
$5,362
Year Built
1957
Lot Details
0
Listing Details
- Lot Description: Paved Drive, Level
- Special Features: 12
- Property Sub Type: Detached
- Year Built: 1957
Interior Features
- Has Basement: Yes
- Fireplaces: 1
- Number of Rooms: 7
- Amenities: Shopping, Park, Walk/Jog Trails, Medical Facility, Bike Path, Highway Access, Public School
- Electric: Circuit Breakers, 200 Amps
- Energy: Insulated Windows, Insulated Doors
- Flooring: Tile, Wall to Wall Carpet, Hardwood, Wood Laminate
- Insulation: Fiberglass, Blown In
- Interior Amenities: Cable Available
- Basement: Partially Finished, Bulkhead, Concrete Floor
- Bedroom 2: First Floor, 11X9
- Bedroom 3: First Floor, 13X9
- Bathroom #1: First Floor, 9X4
- Kitchen: First Floor, 26X12
- Living Room: First Floor, 21X12
- Master Bedroom: First Floor, 14X13
- Master Bedroom Description: Ceiling Fans, Closet, Hard Wood Floor
- Family Room: First Floor, 19X12
Exterior Features
- Construction: Frame
- Exterior: Clapboard
- Exterior Features: Porch, Deck, Gutters, Prof. Landscape
- Foundation: Poured Concrete
Garage/Parking
- Garage Parking: Attached, Carport, Storage
- Garage Spaces: 1
- Parking: Off-Street, Paved Driveway
- Parking Spaces: 4
Utilities
- Cooling Zones: 1
- Heat Zones: 3
- Hot Water: Oil, Tank
Ownership History
Purchase Details
Home Financials for this Owner
Home Financials are based on the most recent Mortgage that was taken out on this home.Purchase Details
Home Financials for this Owner
Home Financials are based on the most recent Mortgage that was taken out on this home.Purchase Details
Similar Homes in the area
Home Values in the Area
Average Home Value in this Area
Purchase History
| Date | Buyer | Sale Price | Title Company |
|---|---|---|---|
| Mynttinen Douglas Y | -- | None Available | |
| Mynttinen Douglas Y | -- | None Available | |
| Aubin John F | $307,500 | -- | |
| Mikolinnas Laurie | $120,000 | -- | |
| Aubin John F | $307,500 | -- | |
| Mikolinnas Laurie | $120,000 | -- |
Mortgage History
| Date | Status | Borrower | Loan Amount |
|---|---|---|---|
| Open | Mynttinen Douglas Y | $75,000 | |
| Closed | Mynttinen Douglas Y | $36,000 | |
| Closed | Mynttinen Douglas Y | $25,000 | |
| Previous Owner | Cohen Dougals | $175,200 | |
| Previous Owner | Mikolinnas Laurie | $302,200 | |
| Previous Owner | Aubin John F | $296,000 | |
| Previous Owner | Aubin John F | $55,500 | |
| Previous Owner | Aubin John F | $296,000 | |
| Previous Owner | Aubin John F | $21,500 | |
| Previous Owner | Aubin John F | $246,000 | |
| Previous Owner | Aubin John F | $61,450 |
Property History
| Date | Event | Price | Change | Sq Ft Price |
|---|---|---|---|---|
| 12/21/2012 12/21/12 | Sold | $219,000 | -4.4% | $129 / Sq Ft |
| 08/16/2012 08/16/12 | Pending | -- | -- | -- |
| 08/09/2012 08/09/12 | For Sale | $229,000 | -- | $135 / Sq Ft |
Tax History Compared to Growth
Tax History
| Year | Tax Paid | Tax Assessment Tax Assessment Total Assessment is a certain percentage of the fair market value that is determined by local assessors to be the total taxable value of land and additions on the property. | Land | Improvement |
|---|---|---|---|---|
| 2025 | $5,362 | $416,300 | $120,400 | $295,900 |
| 2024 | $5,156 | $387,400 | $120,400 | $267,000 |
| 2023 | $4,989 | $348,900 | $120,400 | $228,500 |
| 2022 | $5,007 | $328,300 | $109,400 | $218,900 |
| 2021 | $4,566 | $276,400 | $109,400 | $167,000 |
| 2020 | $4,497 | $267,500 | $109,400 | $158,100 |
| 2019 | $4,468 | $258,700 | $109,400 | $149,300 |
| 2018 | $6,400 | $234,000 | $110,400 | $123,600 |
| 2017 | $3,929 | $217,900 | $102,100 | $115,800 |
| 2016 | $3,877 | $211,500 | $102,100 | $109,400 |
| 2015 | $3,757 | $217,300 | $109,900 | $107,400 |
| 2014 | $3,679 | $217,300 | $109,900 | $107,400 |
Agents Affiliated with this Home
-
L
Seller's Agent in 2012
Listing Group
Lamacchia Realty, Inc.
-
C
Buyer's Agent in 2012
Christine Lowe
Sterling Realty Belair, INC
Map
Source: MLS Property Information Network (MLS PIN)
MLS Number: 71420412
APN: STER-000046-000000-000030
- 134 Leominster Rd
- 121 &125 Flanagan Hill Rd
- 110 Leominster Rd
- 96 Clinton Rd
- 14 Country Club Rd
- 215 Legate Hill Rd
- 17 Sandy Ridge Rd
- 26 Tuttle Rd
- 38 Sandy Ridge Rd
- 0 Brockelman Rd
- 101 Legate Hill Rd
- 675 Willard St
- 179 Upper Row N
- 16 Claudine Rd
- 0 Lincoln Dr
- 160 Rowley Hill Rd
- 502 Brockelman Rd
- 155 Berrington Rd
- 100 Nicholas Dr
- 3 Charles Patten Dr
