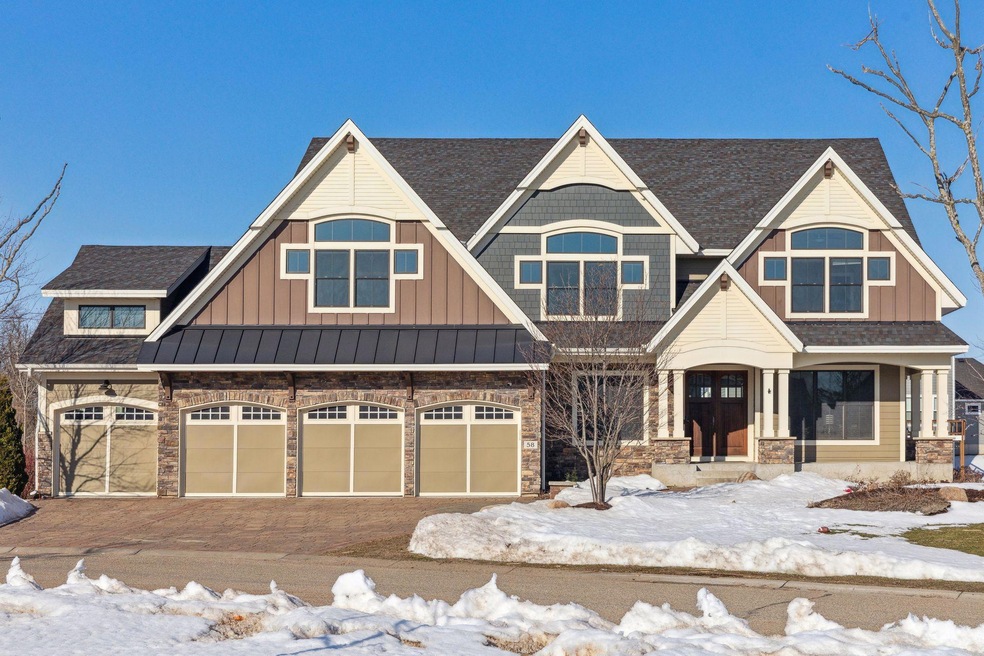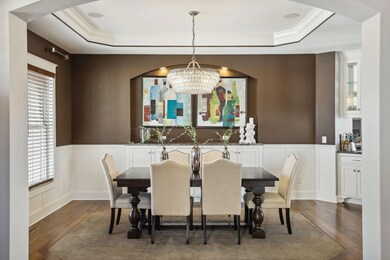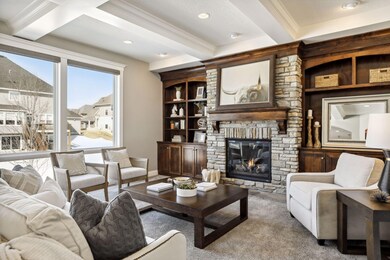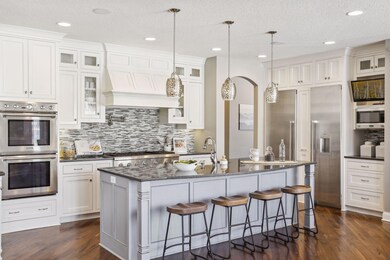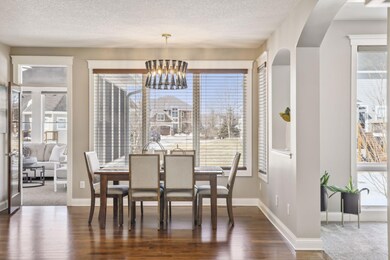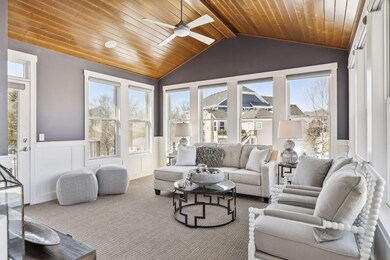
58 Monarch Way Saint Paul, MN 55127
Highlights
- Dock Facilities
- Beach
- Community Pool
- Turtle Lake Elementary School Rated A
- Fireplace in Primary Bedroom
- Sport Court
About This Home
As of May 2023Executive custom-built home situated in a quiet cul-de-sac of the sought-after Rapp Farm neighborhood is the epitome of luxury! This well-appointed home offers bright, natural light, an open floorplan & stunning architectural details throughout. You’ll find 4 BRs up, each with its own Bath! The Owner’s Suite boasts a Sitting Rm area w/ 2-sided FP, double WICs & spa-like Bath w/ heated floor. Loft area & Laundry Rm, too! Main floor features elegant Study w/ exterior exit, formal Dining Rm, Living Rm w/ FP, Sun Rm that leads to Deck, and a gourmet Kitchen w/ prof-grade appliances, island, & separate pantry. In addition to the 5th BR, 3/4 Bath & 2nd Laundry; lower level boasts a Family Rm w/ FP, spacious Wet Bar that walks out to Patio, indoor Sport Court & a golf simulator area – all perfect for entertaining! Convenient outdoor shed, invisible fence, in-ground sprinklers & 4-car heated garage w/ epoxy-coated floor. Enjoy all of North Oaks & Rapp Farm amenities. Located in MV Schools!
Home Details
Home Type
- Single Family
Est. Annual Taxes
- $15,889
Year Built
- Built in 2013
Lot Details
- 0.38 Acre Lot
- Lot Dimensions are 121x153x111x177
- Cul-De-Sac
- Property has an invisible fence for dogs
HOA Fees
- $70 Monthly HOA Fees
Parking
- 4 Car Attached Garage
- Parking Storage or Cabinetry
- Heated Garage
- Insulated Garage
Interior Spaces
- 2-Story Property
- Wet Bar
- Family Room with Fireplace
- 3 Fireplaces
- Living Room with Fireplace
- Home Office
- Utility Room Floor Drain
- Home Gym
Kitchen
- Built-In Double Oven
- Cooktop
- Microwave
- Dishwasher
- Wine Cooler
- Stainless Steel Appliances
- Disposal
Bedrooms and Bathrooms
- 5 Bedrooms
- Fireplace in Primary Bedroom
Laundry
- Dryer
- Washer
Finished Basement
- Walk-Out Basement
- Basement Fills Entire Space Under The House
- Drainage System
- Sump Pump
- Drain
- Natural lighting in basement
Eco-Friendly Details
- Air Exchanger
Outdoor Features
- Dock Facilities
- Shared Waterfront
- Sport Court
Utilities
- Forced Air Heating and Cooling System
- Humidifier
- Water Filtration System
Listing and Financial Details
- Assessor Parcel Number 053022210039
Community Details
Overview
- Association fees include professional mgmt, recreation facility, shared amenities
- Advantage Townhome Management Association, Phone Number (651) 429-2223
- Rapp Farm Subdivision
Recreation
- Beach
- Community Pool
- Trails
Ownership History
Purchase Details
Home Financials for this Owner
Home Financials are based on the most recent Mortgage that was taken out on this home.Purchase Details
Home Financials for this Owner
Home Financials are based on the most recent Mortgage that was taken out on this home.Purchase Details
Home Financials for this Owner
Home Financials are based on the most recent Mortgage that was taken out on this home.Purchase Details
Similar Homes in Saint Paul, MN
Home Values in the Area
Average Home Value in this Area
Purchase History
| Date | Type | Sale Price | Title Company |
|---|---|---|---|
| Deed | $1,491,000 | -- | |
| Warranty Deed | $1,200,000 | Ancona Title & Escrow | |
| Warranty Deed | $1,402,209 | Custom Home Builders Title L | |
| Warranty Deed | $180,000 | Custom Home Bldrs Title |
Mortgage History
| Date | Status | Loan Amount | Loan Type |
|---|---|---|---|
| Previous Owner | $90,000 | New Conventional | |
| Previous Owner | $180,000 | Adjustable Rate Mortgage/ARM | |
| Previous Owner | $801,969 | Adjustable Rate Mortgage/ARM |
Property History
| Date | Event | Price | Change | Sq Ft Price |
|---|---|---|---|---|
| 05/03/2023 05/03/23 | Sold | $1,491,000 | -0.3% | $200 / Sq Ft |
| 04/24/2023 04/24/23 | Pending | -- | -- | -- |
| 03/31/2023 03/31/23 | For Sale | $1,495,000 | +9.8% | $200 / Sq Ft |
| 11/27/2013 11/27/13 | Sold | $1,360,969 | 0.0% | $183 / Sq Ft |
| 04/05/2013 04/05/13 | Pending | -- | -- | -- |
| 04/05/2013 04/05/13 | For Sale | $1,360,969 | -- | $183 / Sq Ft |
Tax History Compared to Growth
Tax History
| Year | Tax Paid | Tax Assessment Tax Assessment Total Assessment is a certain percentage of the fair market value that is determined by local assessors to be the total taxable value of land and additions on the property. | Land | Improvement |
|---|---|---|---|---|
| 2025 | $21,838 | $1,714,300 | $250,000 | $1,464,300 |
| 2023 | $21,838 | $1,796,600 | $250,000 | $1,546,600 |
| 2022 | $15,822 | $1,395,300 | $220,000 | $1,175,300 |
| 2021 | $16,092 | $1,191,800 | $220,000 | $971,800 |
| 2020 | $16,790 | $1,210,100 | $220,000 | $990,100 |
| 2019 | $17,720 | $1,197,600 | $220,000 | $977,600 |
| 2018 | $17,770 | $1,341,300 | $220,000 | $1,121,300 |
| 2017 | $17,638 | $1,306,900 | $179,600 | $1,127,300 |
| 2016 | $18,486 | $0 | $0 | $0 |
| 2015 | $17,252 | $1,309,700 | $179,600 | $1,130,100 |
| 2014 | $1,556 | $0 | $0 | $0 |
Agents Affiliated with this Home
-

Seller's Agent in 2023
Sonia Kohli
Edina Realty, Inc.
(651) 428-5105
130 in this area
219 Total Sales
-

Seller Co-Listing Agent in 2023
Sanjay Kohli
Edina Realty, Inc.
(651) 428-5109
105 in this area
156 Total Sales
-

Buyer's Agent in 2023
Noel Krueger
Edina Realty, Inc.
(612) 703-5575
3 in this area
134 Total Sales
-
A
Seller's Agent in 2013
Alan Kortan
Coldwell Banker Burnet
-
J
Seller Co-Listing Agent in 2013
James Moe
Coldwell Banker Burnet
-
C
Buyer's Agent in 2013
Chris Siverhus
RE/MAX
Map
Source: NorthstarMLS
MLS Number: 6327106
APN: 05-30-22-21-0039
- 9 Rapp Farm Blvd
- 62 Rapp Farm Blvd
- 1 Partridge Ln
- 21 Red Fox Rd
- 1115 S Trappers Crossing
- 2 Red Forest Ln
- 1554 Holly Dr E
- 5678 Centerville Rd
- 124 Spring Farm Rd
- 57 E Pleasant Lake Rd
- 6291 Red Fox Rd
- 72 Spring Farm Rd
- 116 Spring Farm Rd
- 76 Spring Farm Rd
- 78 Spring Farm Rd
- 5 S Long Lake Trail
- 79 Spring Farm Rd
- 81 Spring Farm Rd
- 87 Spring Farm Rd
- 89 Spring Farm Rd
