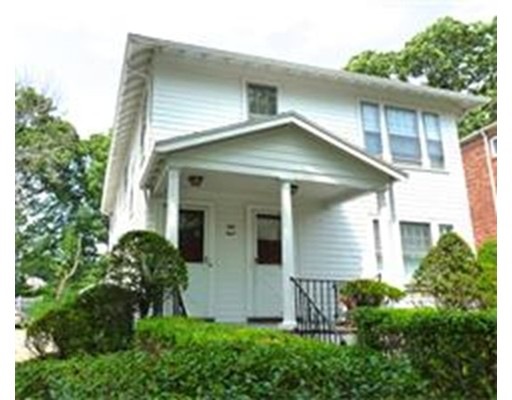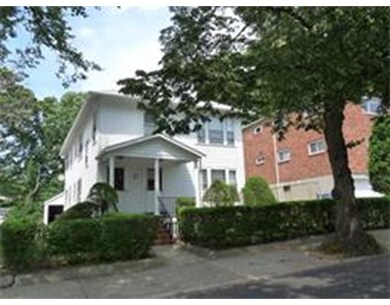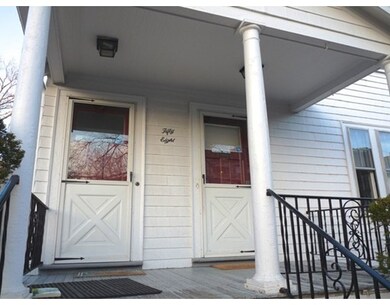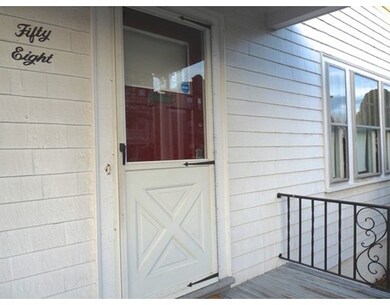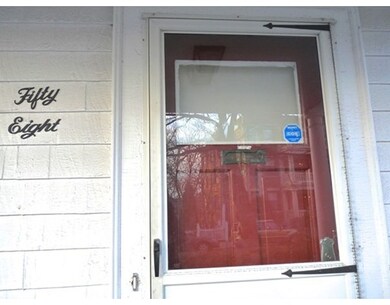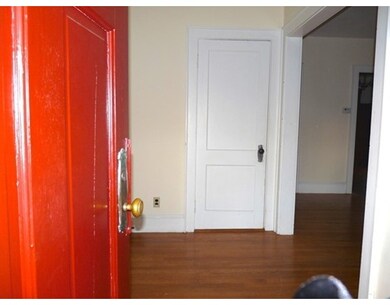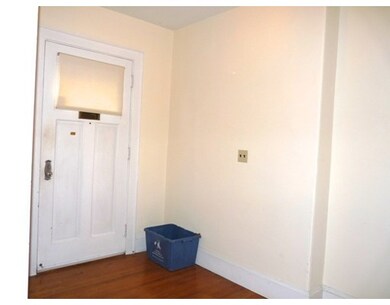
58 Nottinghill Rd Brighton, MA 02135
Saint Elizabeths NeighborhoodEstimated Value: $1,167,000 - $1,326,000
About This Home
As of October 2015Sunny, spacious and bright 2 family house on pretty, residential, quiet, tree-lined street. Well cared for and maintained. First floor features large entrance foyer, living room, dining room with glass china cabinet and built-ins, nice original woodwork, eat-in kitchen, pantry that can be made into a laundry room, 2 bedrooms plus enclosed rear sunporch, front porch, nice sized grassy yard and driveway. Upstairs unit has 3 bedrooms, no foyer. Oil heat, gas cooking. 2 car garage plus parking for 4 cars. Washer/dryer hookups. New burners in 2009 and newer roof. Brand new water main and meters. Close to shopping, transportation, restaurants, houses of worship. Nottinghill Path, across the street, leads directly to Commonwealth Ave. Easy access to all major routes. 2nd floor is TAW & rent is well below current market value. Great investment for families, rentals or condo conversion!
Property Details
Home Type
Multi-Family
Est. Annual Taxes
$12,443
Year Built
1920
Lot Details
0
Listing Details
- Lot Description: Shared Drive
- Other Agent: 1.00
- Special Features: None
- Property Sub Type: MultiFamily
- Year Built: 1920
Interior Features
- Fireplaces: 2
- Has Basement: Yes
- Fireplaces: 2
- Number of Rooms: 13
- Amenities: Public Transportation, Shopping, Medical Facility, Public School, T-Station, University
- Energy: Storm Windows, Storm Doors
- Flooring: Wood, Tile, Vinyl
- Basement: Full, Interior Access, Concrete Floor
Exterior Features
- Roof: Rubber
- Construction: Frame
- Exterior: Wood
- Exterior Features: Porch, Gutters, Professional Landscaping, Screens, Garden Area
- Foundation: Poured Concrete, Fieldstone
Garage/Parking
- Garage Spaces: 2
- Parking: Off-Street, Improved Driveway, Paved Driveway
- Parking Spaces: 6
Utilities
- Utility Connections: for Gas Range, for Gas Dryer, Washer Hookup
- Sewer: City/Town Sewer
- Water: City/Town Water
Condo/Co-op/Association
- Total Units: 2
Lot Info
- Assessor Parcel Number: W:21 P:02713 S:000
- Zoning: Res
Multi Family
- APOD Available: Yes
- Appliances Common: Range, Dishwasher, Refrigerator, Freezer
- Cooling Common: Window AC
- Heating Common: Hot Water Radiators, Oil
- Interior Features Common: Cable TV Available, Storage, Wood Flooring, Bathroom With Tub & Shower
- Common Room: Living Room, Dining Room, Kitchen, Mudroom, Sunroom
- Total Bedrooms: 5
- Total Fireplaces: 2
- Total Floors: 3
- Total Full Baths: 2
- Total Levels: 2
- Total Rms: 13
- Total Rent_1: 3000
Ownership History
Purchase Details
Home Financials for this Owner
Home Financials are based on the most recent Mortgage that was taken out on this home.Similar Homes in the area
Home Values in the Area
Average Home Value in this Area
Purchase History
| Date | Buyer | Sale Price | Title Company |
|---|---|---|---|
| Zhao Bin | $850,000 | -- |
Property History
| Date | Event | Price | Change | Sq Ft Price |
|---|---|---|---|---|
| 10/28/2015 10/28/15 | Sold | $850,000 | -2.9% | $315 / Sq Ft |
| 09/09/2015 09/09/15 | Pending | -- | -- | -- |
| 07/08/2015 07/08/15 | For Sale | $875,000 | -- | $324 / Sq Ft |
Tax History Compared to Growth
Tax History
| Year | Tax Paid | Tax Assessment Tax Assessment Total Assessment is a certain percentage of the fair market value that is determined by local assessors to be the total taxable value of land and additions on the property. | Land | Improvement |
|---|---|---|---|---|
| 2025 | $12,443 | $1,074,500 | $432,000 | $642,500 |
| 2024 | $12,002 | $1,101,100 | $429,300 | $671,800 |
| 2023 | $11,826 | $1,101,100 | $429,300 | $671,800 |
| 2022 | $11,631 | $1,069,000 | $416,800 | $652,200 |
| 2021 | $11,406 | $1,069,000 | $416,800 | $652,200 |
| 2020 | $11,004 | $1,042,000 | $381,400 | $660,600 |
| 2019 | $10,265 | $973,900 | $313,100 | $660,800 |
| 2018 | $10,007 | $954,900 | $313,100 | $641,800 |
| 2017 | $9,814 | $926,700 | $313,100 | $613,600 |
| 2016 | $9,478 | $861,600 | $313,100 | $548,500 |
| 2015 | $8,226 | $679,300 | $275,100 | $404,200 |
| 2014 | $7,422 | $590,000 | $275,100 | $314,900 |
Agents Affiliated with this Home
-
Sherryl Rosenberg

Seller's Agent in 2015
Sherryl Rosenberg
S. Rose Realty
(617) 905-3475
5 Total Sales
-
Jamie Liang

Buyer's Agent in 2015
Jamie Liang
MP Signature Realty LLC
(857) 333-5560
35 Total Sales
Map
Source: MLS Property Information Network (MLS PIN)
MLS Number: 71869388
APN: BRIG-000000-000021-002713
- 7-9 Leamington Rd Unit 2
- 7-9 Leamington Rd Unit 4
- 139 Nottinghill Rd Unit 1
- 51 Wallingford Rd Unit 53
- 53 Colborne Rd Unit B1
- 49 Colborne Rd Unit 6
- 39 Union St Unit 2
- 39 Union St Unit 3
- 39 Union St Unit 1
- 66 Union St
- 110 Lanark Rd Unit A
- 2 Larose Place Unit 13
- 100 Lanark Rd Unit 8
- 1677 Commonwealth Ave Unit 18
- 38 Ransom Rd Unit 12
- 38 Ransom Rd Unit 3
- 30 Kinross Rd Unit 2
- 61 Shannon St
- 1669 Commonwealth Ave Unit 18
- 1669 Commonwealth Ave Unit 3
- 58 Nottinghill Rd
- 58 Nottinghill Rd Unit 1
- 60 Nottinghill Rd Unit 62
- 56 Nottinghill Rd
- 56 Nottinghill Rd Unit 2
- 50 Nottinghill Rd Unit 52
- 52 Nottinghill Rd Unit 1
- 64 Nottinghill Rd Unit 64A
- 64 Nottinghill Rd
- 64 Nottinghill Rd Unit 2
- 88 Nottinghill Rd
- 84 Nottinghill Rd Unit 86
- 59 Nottinghill Rd
- 59 Nottinghill Rd Unit 4
- 59 Nottinghill Rd
- 59 Nottinghill Rd Unit 1
- 59 Nottinghill Rd Unit 2
- 57 Nottinghill Rd Unit 59
- 57 Nottinghill Rd
- 57 Nottinghill Rd Unit 1
