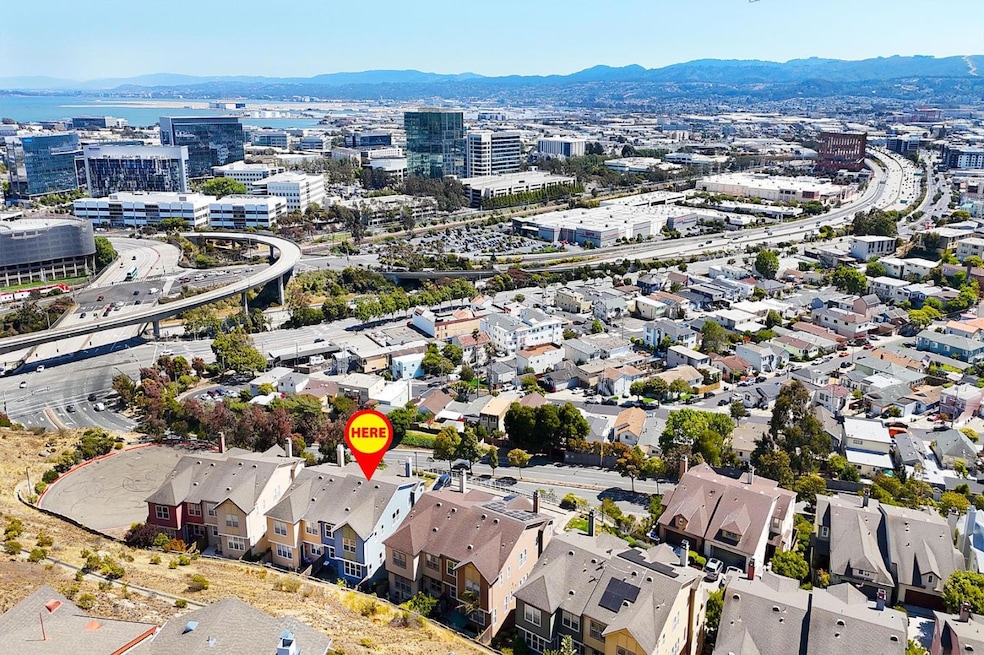
58 Pointe View Place South San Francisco, CA 94080
Sign Hill NeighborhoodHighlights
- Bay View
- Contemporary Architecture
- Formal Dining Room
- Brisbane Elementary School Rated A
- Family Room with Fireplace
- 2 Car Attached Garage
About This Home
As of August 2025Gorgeous and Exceptional! This tri-level semi-detached single Family home offers stunning bay views from every level, blending modern design with functional living space. This residence spans 3 levels, offering 2,500 SQFT of space, 4BD/2.5BA and sits on 2,530 SQFT lot. The open floor plan boasts high ceilings throughout, with a dramatic double-height ceiling in the living and dining areas, where large windows frame panoramic city vistas. The well maintained kitchen seamlessly flows into a spacious family room that opens to a beautifully manicured, half bath, & functional backyard, perfect for entertaining or relaxing. The top floor is dedicated to 4 generously sized bedrooms, including a luxurious master suite that offers commanding views, an extra-large walk-in closet, & a spacious en-suite bath with a soaking tub. The rest of the three bedrooms feature expansive windows and soaring ceilings, ensuring ample natural light and a sense of openness. The ground floor includes a 2-car, side-by-side garage with abundant storage space. Conveniently located near Highway 101, BART, and just minutes from downtown South San Francisco, Genentech, and other leading biotech companies, this home is also close to shopping and dining options, offering the best in both convenience & luxury living.
Last Agent to Sell the Property
CENTURY 21 Masters License #01764668 Listed on: 07/11/2025

Last Buyer's Agent
Joanne Xiang
CENTURY 21 Real Estate Allianc License #01422720
Home Details
Home Type
- Single Family
Est. Annual Taxes
- $15,900
Year Built
- Built in 2004
HOA Fees
- $20 Monthly HOA Fees
Parking
- 2 Car Attached Garage
Property Views
- Bay
- City Lights
Home Design
- Contemporary Architecture
Interior Spaces
- 2,500 Sq Ft Home
- Family Room with Fireplace
- 2 Fireplaces
- Living Room with Fireplace
- Formal Dining Room
- Gas Dryer Hookup
Kitchen
- Built-In Oven
- Gas Cooktop
- Disposal
Flooring
- Carpet
- Tile
Bedrooms and Bathrooms
- 4 Bedrooms
Additional Features
- 2,531 Sq Ft Lot
- Forced Air Heating System
Community Details
- Association fees include landscaping / gardening, maintenance - common area
- Pointe At Mandalay Owners Association
Listing and Financial Details
- Assessor Parcel Number 007-690-510
Ownership History
Purchase Details
Home Financials for this Owner
Home Financials are based on the most recent Mortgage that was taken out on this home.Purchase Details
Purchase Details
Purchase Details
Home Financials for this Owner
Home Financials are based on the most recent Mortgage that was taken out on this home.Similar Homes in South San Francisco, CA
Home Values in the Area
Average Home Value in this Area
Purchase History
| Date | Type | Sale Price | Title Company |
|---|---|---|---|
| Grant Deed | $1,585,000 | Fidelity National Title Compan | |
| Interfamily Deed Transfer | -- | None Available | |
| Interfamily Deed Transfer | -- | None Available | |
| Grant Deed | $960,500 | First American Title Company |
Mortgage History
| Date | Status | Loan Amount | Loan Type |
|---|---|---|---|
| Open | $1,188,750 | New Conventional | |
| Previous Owner | $624,000 | Unknown | |
| Previous Owner | $624,000 | Stand Alone First |
Property History
| Date | Event | Price | Change | Sq Ft Price |
|---|---|---|---|---|
| 08/15/2025 08/15/25 | Sold | $1,585,000 | +6.0% | $634 / Sq Ft |
| 07/22/2025 07/22/25 | Pending | -- | -- | -- |
| 07/11/2025 07/11/25 | For Sale | $1,495,000 | -- | $598 / Sq Ft |
Tax History Compared to Growth
Tax History
| Year | Tax Paid | Tax Assessment Tax Assessment Total Assessment is a certain percentage of the fair market value that is determined by local assessors to be the total taxable value of land and additions on the property. | Land | Improvement |
|---|---|---|---|---|
| 2025 | $15,900 | $1,338,562 | $669,281 | $669,281 |
| 2023 | $15,900 | $1,286,586 | $643,293 | $643,293 |
| 2022 | $15,157 | $1,261,360 | $630,680 | $630,680 |
| 2021 | $14,974 | $1,236,628 | $618,314 | $618,314 |
| 2020 | $15,248 | $1,223,948 | $611,974 | $611,974 |
| 2019 | $14,642 | $1,199,950 | $599,975 | $599,975 |
| 2018 | $14,138 | $1,176,422 | $588,211 | $588,211 |
| 2017 | $13,993 | $1,153,356 | $576,678 | $576,678 |
| 2016 | $13,656 | $1,130,742 | $565,371 | $565,371 |
| 2015 | $11,057 | $92,000 | $46,000 | $46,000 |
| 2014 | $10,404 | $870,000 | $435,000 | $435,000 |
Agents Affiliated with this Home
-
Patrick Lam

Seller's Agent in 2025
Patrick Lam
CENTURY 21 Masters
(415) 710-3704
1 in this area
184 Total Sales
-
J
Buyer's Agent in 2025
Joanne Xiang
CENTURY 21 Real Estate Allianc
Map
Source: MLSListings
MLS Number: ML82014328
APN: 007-690-510
- 1 Mandalay Place Unit 603
- 120 Gardiner Ave
- 404 Larch Ave
- 659 Ash Ave
- 315 California Ave
- 00 Beatrice Rd
- 508 Rocca Ave
- 219 Miller Ave
- 0 Beatrice Rd
- 883 Humboldt Rd
- 400 Miller Ave
- 786 Humboldt Rd
- 513 Park Way
- 467 Sierra Point Rd
- 154 San Benito Rd
- 453 Grand Ave
- 322 Commercial Ave
- 450 Baden Ave
- 485 San Bruno Ave
- 20 Maple Ave
