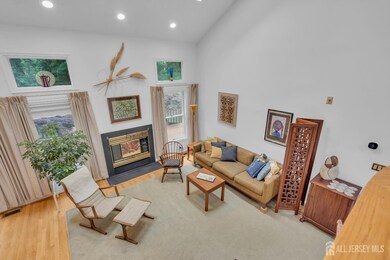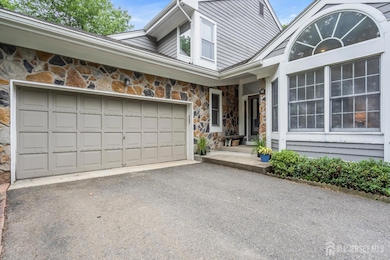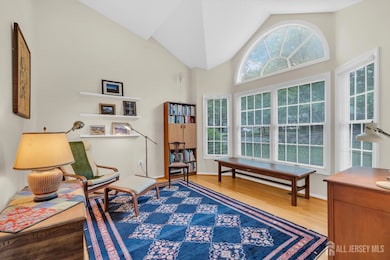
58 Primrose Cir Princeton, NJ 08540
Estimated payment $6,052/month
Highlights
- Fitness Center
- Indoor Pool
- Deck
- Cambridge Elementary School Rated A
- Clubhouse
- Cathedral Ceiling
About This Home
Welcome to 58 Primrose Circle, a spacious three-bedroom, three-and-a-half-bathroom home with a fully finished basement, nestled in the vibrant Princeton Walk community. Upon entry, you're welcomed by high vaulted ceilings and skylights that bathe the space in natural light. The open-plan living and dining area features soaring ceilings and a cozy fireplace, perfect for gatherings. Doors lead to an oversized, private deck, ideal for outdoor entertaining. The well-equipped kitchen, breakfast nook, and living room become the heart of the home. Enjoy casual dinners, fireside TV time, and entertaining in the generously sized kitchen. The first-floor primary suite offers convenience and comfort, complemented by wooden floors throughout and direct access to the deck. Additional features include a large office, laundry room, powder room, and a double attached garage, making this home exceptionally well-proportioned. Upstairs, two generously sized bedrooms one with a demivaulted ceiling, and a hall bath provide a serene retreat. The fully finished basement includes a large recreation room, full bath, and two bonus rooms, perfect for guests or a home office. Community amenities abound with pools, tennis courts, basketball courts, pickleball, gym, and a clubhouse enhancing your lifestyle. The HOA meticulously maintains the exterior, ensuring a beautiful living environment. Ideally located near excellent South Brunswick Schools, Route 1, and Princeton Junction train, this home is perfect for commuters.
Home Details
Home Type
- Single Family
Est. Annual Taxes
- $13,146
Year Built
- Built in 1989
Lot Details
- 6,961 Sq Ft Lot
- Northwest Facing Home
- Property is zoned RM-3
HOA Fees
- $530 Monthly HOA Fees
Parking
- 2 Car Attached Garage
- Side by Side Parking
- Garage Door Opener
- Driveway
- Open Parking
Home Design
- Traditional Architecture
- Asphalt Roof
Interior Spaces
- 2,046 Sq Ft Home
- 3-Story Property
- Cathedral Ceiling
- Skylights
- 2 Fireplaces
- Wood Burning Fireplace
- Entrance Foyer
- Great Room
- Family Room
- Formal Dining Room
- Library
- Storage
Kitchen
- Eat-In Kitchen
- Oven
- Range
- Microwave
- Dishwasher
- Kitchen Island
Flooring
- Wood
- Carpet
- Marble
- Ceramic Tile
Bedrooms and Bathrooms
- 3 Bedrooms
- Primary Bedroom on Main
- Cedar Closet
- Walk-In Closet
- Primary Bathroom is a Full Bathroom
- Dual Sinks
- Walk-in Shower
Laundry
- Laundry Room
- Dryer
- Washer
Finished Basement
- Recreation or Family Area in Basement
- Workshop
- Finished Basement Bathroom
- Basement Storage
Pool
- Indoor Pool
- In Ground Pool
Outdoor Features
- Deck
- Porch
Utilities
- Forced Air Heating System
- Underground Utilities
- Gas Water Heater
Community Details
Overview
- Association fees include common area maintenance, maintenance structure, snow removal
- Princeton Walk Subdivision
Amenities
- Clubhouse
Recreation
- Tennis Courts
- Community Playground
- Fitness Center
- Community Indoor Pool
- Bike Trail
Map
Home Values in the Area
Average Home Value in this Area
Tax History
| Year | Tax Paid | Tax Assessment Tax Assessment Total Assessment is a certain percentage of the fair market value that is determined by local assessors to be the total taxable value of land and additions on the property. | Land | Improvement |
|---|---|---|---|---|
| 2024 | $12,650 | $240,000 | $90,000 | $150,000 |
| 2023 | $12,650 | $240,000 | $90,000 | $150,000 |
| 2022 | $12,271 | $240,000 | $90,000 | $150,000 |
| 2021 | $9,434 | $240,000 | $90,000 | $150,000 |
| 2020 | $12,334 | $240,000 | $90,000 | $150,000 |
| 2019 | $12,442 | $240,000 | $90,000 | $150,000 |
| 2018 | $12,019 | $240,000 | $90,000 | $150,000 |
| 2017 | $12,000 | $240,000 | $90,000 | $150,000 |
| 2016 | $11,851 | $240,000 | $90,000 | $150,000 |
| 2015 | $11,443 | $240,000 | $90,000 | $150,000 |
| 2014 | $10,229 | $218,000 | $90,000 | $128,000 |
Property History
| Date | Event | Price | Change | Sq Ft Price |
|---|---|---|---|---|
| 07/15/2025 07/15/25 | Pending | -- | -- | -- |
| 07/09/2025 07/09/25 | For Sale | $799,000 | +41.2% | $391 / Sq Ft |
| 12/16/2013 12/16/13 | Sold | $566,000 | -3.9% | -- |
| 11/21/2013 11/21/13 | Pending | -- | -- | -- |
| 10/08/2013 10/08/13 | Price Changed | $589,000 | -0.9% | -- |
| 09/03/2013 09/03/13 | For Sale | $594,500 | -- | -- |
Purchase History
| Date | Type | Sale Price | Title Company |
|---|---|---|---|
| Deed | $566,000 | E Title Solutions Llc | |
| Deed | $479,000 | -- |
About the Listing Agent

Amanda is committed to quality service at every price point, ensuring that buyers’ and sellers’ unique situations and needs are met is always her priority. Providing professionalism, dedication, and deep knowledge of Mercer, Middlesex & Somerset counties. Amanda is your go-to real estate resource whatever your buying, listing, or investment goals.
Amanda uses her marketing expertise and deep understanding of market conditions, along with COMPASS concierge to maximize your home's selling
Amanda's Other Listings
Source: All Jersey MLS
MLS Number: 2600203R
APN: 21-00096-04-00060
- 1 Crabapple Ct
- 45 Coriander Dr
- 10 Monroe Ct
- 101 Waldorf Dr
- 1701 Muriel Ct
- 36 Lavender Dr
- 1310 Bradley Ct Unit K2022
- 511 Bradley Ct
- 607 Kingston Terrace
- 26 Sassafras Ln Unit D4
- 64 Cottonwood Ct
- 34 Beechwood Ct
- 18 Foxtail Ln
- 7 Joda Ct
- 4161 Bayberry Ct
- 1313 Juniper Ct
- 4332 Bayberry Ct
- 328 Dodds Ln
- 36 Wheeler Rd
- 7492 Elm Ct Unit 7392





