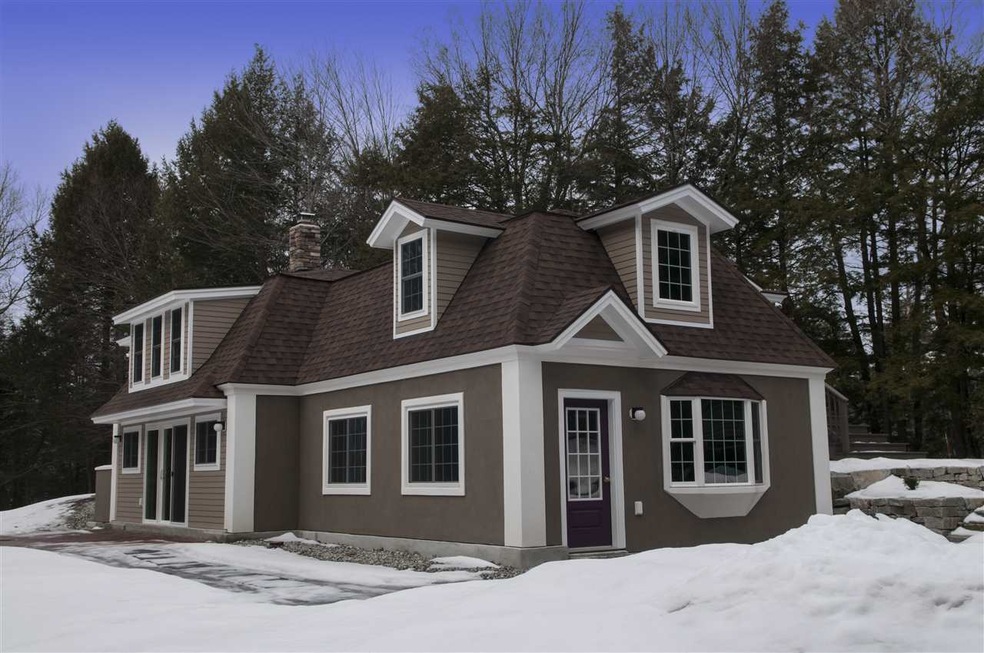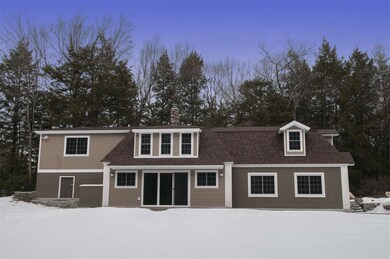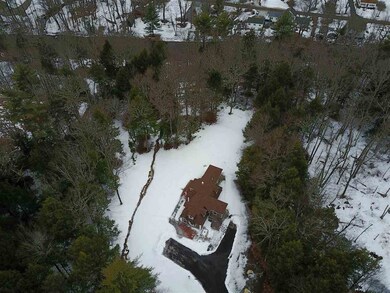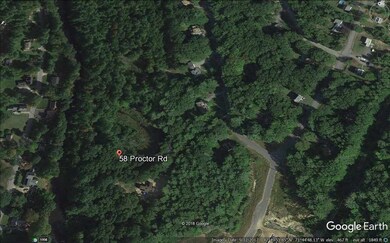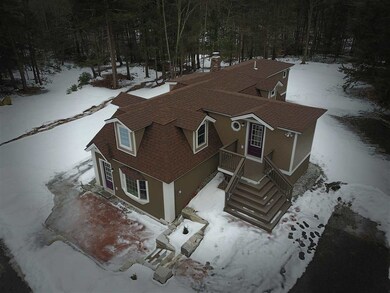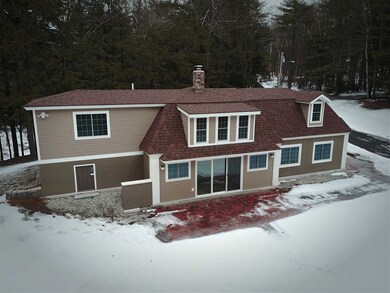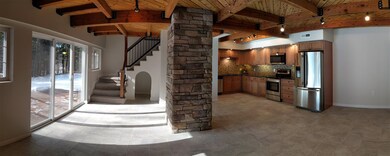
58 Proctor Rd Wilton, NH 03086
Highlights
- 550 Feet of Waterfront
- 5.03 Acre Lot
- Countryside Views
- RV Access or Parking
- Craftsman Architecture
- Double Pane Windows
About This Home
As of September 2021A private driveway leads you to the River House at Abbott Hill sited on 5 acres of beautiful New Hampshire countryside, hydroseeded lawn, wooded backdrop and a groomed trail leading to 550 feet of Souhegan River Front of your own property to enjoy. Stargaze, roast smores and breath in the fresh air with 2 paver brick patios, one with wrap around granite wall & bluestone walkway. Enjoy this gorgeous one-of-a-kind interior that is both well insulated and flooded with sunlight and farmhouse finishes such as beamed ceilings and center chimney with cultured stone and woodstove hookup, rubbed bronze track lighting fixtures and rolling track barn door. The kitchen/dining is open with tall beam ceilings and center chimney with room for a large dining room table with large glass sliders to patio. Open landing on second floor boasts open areas for sitting, working or entertaining. 3rd room could be small bedroom, office, den, mudroom with a deck to enjoy the serenity. Kitchen with custom cabinets, deep stainless sink, soft close cabinets & drawers, granite countertops, under counter lighting, separate laundry room on first floor, storage area on ground level with climate control, 98% efficient heating system and on demand Rinnai hot water heater, forced hot air with central AC. The house has new 35 year architectural shingles with backer board masonry siding & EFIS Stucco. Originally built in 1984 this home was renovated over 3 years with meticulous attention to detail.
Home Details
Home Type
- Single Family
Est. Annual Taxes
- $3,687
Year Built
- Built in 2018
Lot Details
- 5.03 Acre Lot
- 550 Feet of Waterfront
- River Front
- Landscaped
- Lot Sloped Up
- Property is zoned RA
Home Design
- Craftsman Architecture
- Concrete Foundation
- Batts Insulation
- Foam Insulation
- Architectural Shingle Roof
- Clap Board Siding
- Stucco
Interior Spaces
- 2-Story Property
- Woodwork
- Double Pane Windows
- ENERGY STAR Qualified Windows with Low Emissivity
- Window Screens
- Combination Kitchen and Dining Room
- Countryside Views
- Fire and Smoke Detector
Kitchen
- Electric Range
- <<microwave>>
- Dishwasher
Flooring
- Carpet
- Slate Flooring
- Ceramic Tile
Bedrooms and Bathrooms
- 2 Bedrooms
- Bathroom on Main Level
- 2 Bathrooms
Laundry
- Laundry on main level
- Washer and Dryer Hookup
Basement
- Heated Basement
- Walk-Out Basement
- Partial Basement
- Basement Storage
- Natural lighting in basement
Parking
- 4 Car Parking Spaces
- Driveway
- RV Access or Parking
Accessible Home Design
- Kitchen has a 60 inch turning radius
- Hard or Low Nap Flooring
- Low Pile Carpeting
Eco-Friendly Details
- ENERGY STAR/CFL/LED Lights
Outdoor Features
- Water Access
- River Nearby
- Restricted Water Access
- Patio
Utilities
- Forced Air Heating System
- Heating System Uses Gas
- Underground Utilities
- Tankless Water Heater
- Liquid Propane Gas Water Heater
- Septic Tank
- High Speed Internet
- Cable TV Available
Listing and Financial Details
- Tax Lot F-72
Ownership History
Purchase Details
Home Financials for this Owner
Home Financials are based on the most recent Mortgage that was taken out on this home.Purchase Details
Home Financials for this Owner
Home Financials are based on the most recent Mortgage that was taken out on this home.Purchase Details
Home Financials for this Owner
Home Financials are based on the most recent Mortgage that was taken out on this home.Similar Homes in Wilton, NH
Home Values in the Area
Average Home Value in this Area
Purchase History
| Date | Type | Sale Price | Title Company |
|---|---|---|---|
| Warranty Deed | $435,000 | None Available | |
| Warranty Deed | $340,000 | -- | |
| Warranty Deed | $96,000 | -- |
Mortgage History
| Date | Status | Loan Amount | Loan Type |
|---|---|---|---|
| Previous Owner | $355,770 | FHA | |
| Previous Owner | $348,735 | VA | |
| Previous Owner | $347,507 | VA | |
| Previous Owner | $347,310 | VA |
Property History
| Date | Event | Price | Change | Sq Ft Price |
|---|---|---|---|---|
| 09/10/2021 09/10/21 | Sold | $435,000 | 0.0% | $198 / Sq Ft |
| 09/10/2021 09/10/21 | Pending | -- | -- | -- |
| 09/10/2021 09/10/21 | For Sale | $435,000 | +27.9% | $198 / Sq Ft |
| 05/17/2018 05/17/18 | Sold | $340,000 | -2.8% | $169 / Sq Ft |
| 03/25/2018 03/25/18 | Pending | -- | -- | -- |
| 02/19/2018 02/19/18 | For Sale | $349,900 | +264.5% | $174 / Sq Ft |
| 11/18/2014 11/18/14 | Sold | $96,000 | -16.4% | $62 / Sq Ft |
| 09/20/2014 09/20/14 | Pending | -- | -- | -- |
| 08/01/2014 08/01/14 | For Sale | $114,900 | -- | $74 / Sq Ft |
Tax History Compared to Growth
Tax History
| Year | Tax Paid | Tax Assessment Tax Assessment Total Assessment is a certain percentage of the fair market value that is determined by local assessors to be the total taxable value of land and additions on the property. | Land | Improvement |
|---|---|---|---|---|
| 2024 | $11,082 | $445,600 | $132,100 | $313,500 |
| 2023 | $9,892 | $445,600 | $132,100 | $313,500 |
| 2022 | $9,206 | $445,600 | $132,100 | $313,500 |
| 2021 | $8,524 | $443,500 | $132,100 | $311,400 |
| 2020 | $8,538 | $290,500 | $94,100 | $196,400 |
| 2019 | $8,436 | $290,500 | $94,100 | $196,400 |
| 2018 | $8,355 | $290,500 | $94,100 | $196,400 |
| 2017 | $3,687 | $135,700 | $94,100 | $41,600 |
| 2016 | $3,574 | $135,700 | $94,100 | $41,600 |
| 2015 | $4,091 | $155,300 | $104,000 | $51,300 |
| 2014 | $4,007 | $155,300 | $104,000 | $51,300 |
| 2013 | $4,030 | $154,900 | $104,000 | $50,900 |
Agents Affiliated with this Home
-
Stephanie Shively

Seller's Agent in 2021
Stephanie Shively
Keller Williams Realty-Metropolitan
(603) 722-0330
1 in this area
145 Total Sales
-
Lisa Stone

Buyer's Agent in 2021
Lisa Stone
Keller Williams Realty Metro-Keene
(603) 660-6911
3 in this area
109 Total Sales
-
Lisa Waller-Gage

Seller's Agent in 2018
Lisa Waller-Gage
Sky Realty
(603) 424-6629
30 Total Sales
-
Danielle Quinn

Buyer's Agent in 2018
Danielle Quinn
Spotlight Realty
(603) 345-0151
1 in this area
160 Total Sales
-
Bill Goddard

Seller's Agent in 2014
Bill Goddard
Coldwell Banker Realty Nashua
(603) 566-4316
50 in this area
135 Total Sales
Map
Source: PrimeMLS
MLS Number: 4677326
APN: WLTN-000000-F000068
- 81 Abbot Hill Acres
- 88 McGettigan Rd Unit 88-6-1
- 128 McGettigan Rd
- 404 Eastview Dr
- 302 Eastview Dr
- 10 Crescent St
- Lot F-88-9 Aria Hill Dr
- Lot F-84 McGettigan Rd
- F-88-7, 9-12 McGettigan Rd
- 108 Gage Rd
- Lots 4 & 7 Gibbons & Robbins Rd
- 34 Falcon Ridge Rd Unit 34
- 945 Mason Rd
- 9 Adams Dr
- 11 Carriage Hill Rd
- 26 Hobbs Ct
- 685 Abbot Hill Rd
- 495 Mason Rd
- 40 Kasey Dr
- 545 Elm St Unit 20
