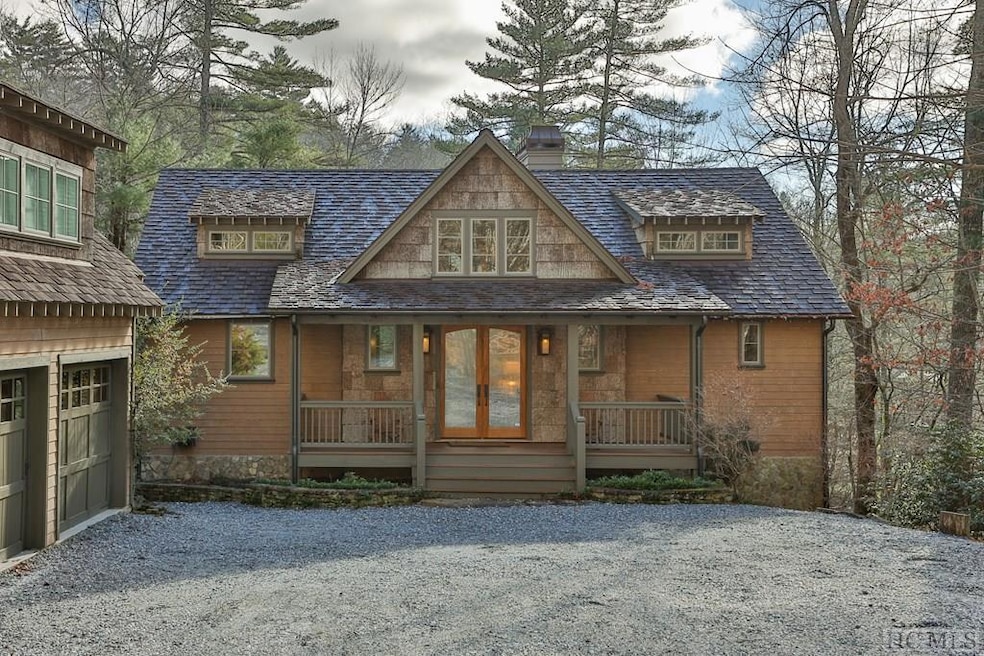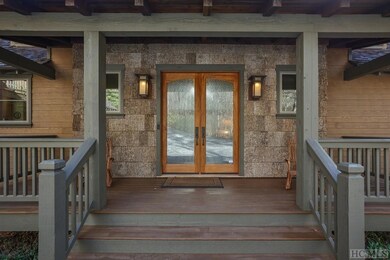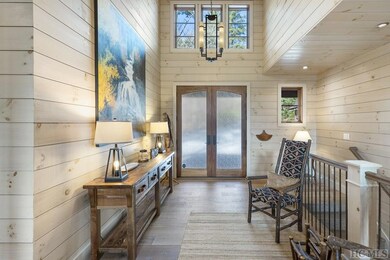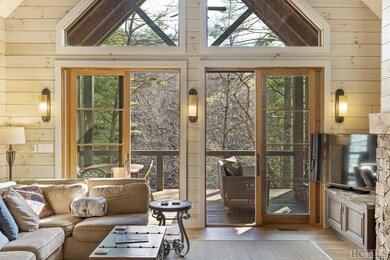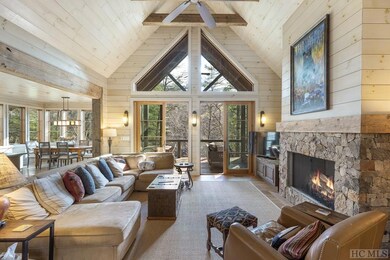
58 Red Bud Ct Sapphire, NC 28774
Sapphire NeighborhoodHighlights
- Lake Front
- Golf Course Community
- Community Lake
- Docks
- Fitness Center
- Clubhouse
About This Home
As of January 2025Immerse yourself in the charm of this remarkable lakefront home situated on Hogback Lake, a serene and private oasis in Sapphire Valley, NC. With convenient dock access right from the back deck, you can easily enjoy breathtaking views and the soothing ambiance of lakeside living. This residence is a culinary enthusiast's dream, featuring a magnificent chef's kitchen equipped with top-of-the-line Sub-Zero and Wolf appliances, a generous pantry, and a full-size wine cooler to accommodate your collection. The expansive kitchen seamlessly flows into a delightful dining area, complemented by bar stools at the island, making it an ideal space for entertaining family and friends. The layout includes three spacious bedrooms, three well-appointed full baths, and a thoughtful powder room for guests, ensuring comfort and privacy for everyone. Embrace year-round comfort with both indoor and outdoor fireplaces, perfect for cozy gatherings during chilly evenings or enjoying the fresh air on warmer days. This stunning home is adorned with exquisite hardwood floors throughout and includes a two-car garage, featuring a newly finished apartment above that offers versatility for guests or potential rental income. The property has been meticulously maintained, presenting a move-in ready opportunity with a freshly redone driveway, beautifully trimmed landscaping, and a fresh coat of paint on the exterior. Seize this incredible opportunity to make this beautifully furnished lakeside retreat your own, where every detail has been thoughtfully considered for a luxurious and comfortable lifestyle! This one will not last long so schedule your appointment today!!!
Last Agent to Sell the Property
Landmark Realty Group - Highlands Brokerage Phone: 8285264663 Listed on: 12/23/2024
Home Details
Home Type
- Single Family
Est. Annual Taxes
- $3,964
Year Built
- Built in 2011
Lot Details
- 1.03 Acre Lot
- Lake Front
- Lot Has A Rolling Slope
- Wooded Lot
HOA Fees
- $178 Monthly HOA Fees
Parking
- 2 Car Detached Garage
Home Design
- Wood Siding
- Block Exterior
Interior Spaces
- 2-Story Property
- Central Vacuum
- Furnished
- Ceiling Fan
- Window Treatments
- Living Room with Fireplace
- Heated Enclosed Porch
- Lake Views
- Finished Basement
- Exterior Basement Entry
- Dryer
Kitchen
- Breakfast Bar
- Recirculated Exhaust Fan
- Microwave
- Dishwasher
- Wine Cooler
- Kitchen Island
- Disposal
Flooring
- Wood
- Tile
Bedrooms and Bathrooms
- 3 Bedrooms
- Walk-In Closet
Outdoor Features
- Docks
- Deck
- Outdoor Fireplace
Utilities
- Ductless Heating Or Cooling System
- Forced Air Zoned Heating and Cooling System
- Heat Pump System
- Septic Tank
Listing and Financial Details
- Tax Lot 254
- Assessor Parcel Number 7592-93-6814
Community Details
Overview
- Holly Forest Subdivision
- Community Lake
Amenities
- Clubhouse
Recreation
- Golf Course Community
- Tennis Courts
- Pickleball Courts
- Community Playground
- Fitness Center
- Community Pool
Ownership History
Purchase Details
Home Financials for this Owner
Home Financials are based on the most recent Mortgage that was taken out on this home.Purchase Details
Home Financials for this Owner
Home Financials are based on the most recent Mortgage that was taken out on this home.Purchase Details
Similar Homes in Sapphire, NC
Home Values in the Area
Average Home Value in this Area
Purchase History
| Date | Type | Sale Price | Title Company |
|---|---|---|---|
| Warranty Deed | $1,495,000 | None Listed On Document | |
| Warranty Deed | $1,495,000 | None Listed On Document | |
| Warranty Deed | $1,075,000 | None Available | |
| Warranty Deed | $55,000 | -- |
Mortgage History
| Date | Status | Loan Amount | Loan Type |
|---|---|---|---|
| Open | $1,121,250 | New Conventional | |
| Closed | $1,121,250 | New Conventional |
Property History
| Date | Event | Price | Change | Sq Ft Price |
|---|---|---|---|---|
| 01/31/2025 01/31/25 | Sold | $1,495,000 | 0.0% | $449 / Sq Ft |
| 01/24/2025 01/24/25 | Pending | -- | -- | -- |
| 12/23/2024 12/23/24 | For Sale | $1,495,000 | +39.1% | $449 / Sq Ft |
| 12/30/2020 12/30/20 | Sold | $1,075,000 | -10.4% | $323 / Sq Ft |
| 12/19/2020 12/19/20 | Pending | -- | -- | -- |
| 11/03/2020 11/03/20 | For Sale | $1,200,000 | -- | $360 / Sq Ft |
Tax History Compared to Growth
Tax History
| Year | Tax Paid | Tax Assessment Tax Assessment Total Assessment is a certain percentage of the fair market value that is determined by local assessors to be the total taxable value of land and additions on the property. | Land | Improvement |
|---|---|---|---|---|
| 2024 | $3,564 | $937,780 | $75,000 | $862,780 |
| 2023 | $3,964 | $937,780 | $75,000 | $862,780 |
| 2022 | $3,964 | $937,780 | $75,000 | $862,780 |
| 2021 | $3,564 | $937,780 | $75,000 | $862,780 |
| 2020 | $2,599 | $623,600 | $60,000 | $563,600 |
| 2019 | $2,599 | $623,600 | $60,000 | $563,600 |
| 2018 | $2,599 | $623,600 | $60,000 | $563,600 |
| 2017 | $2,537 | $623,600 | $60,000 | $563,600 |
| 2015 | $2,467 | $623,600 | $60,000 | $563,600 |
| 2011 | -- | $95,000 | $95,000 | $0 |
Agents Affiliated with this Home
-
Ann Cooper

Seller's Agent in 2025
Ann Cooper
Landmark Realty Group - Highlands
(828) 736-1198
14 in this area
35 Total Sales
-
Parker Anderson
P
Buyer's Agent in 2025
Parker Anderson
Silver Creek Real Estate Group, Inc.
(828) 200-2695
34 in this area
63 Total Sales
-
Marsha Bricker

Seller's Agent in 2020
Marsha Bricker
Landmark Realty Group - Sapphire/Burlingame
(828) 553-2357
190 in this area
234 Total Sales
-
Art Fisher

Seller Co-Listing Agent in 2020
Art Fisher
Fisher Realty Highlands
(828) 506-4895
23 in this area
194 Total Sales
Map
Source: Highlands-Cashiers Board of REALTORS®
MLS Number: 106449
APN: 7592-93-6814
- 142 Golden Mist Ct
- 00 W Christy Trail
- Lot 82 W Christy Trail
- Lot #113 W Christy Trail
- 68 Golden Mist Ct
- Lot 65 W Christy Trail
- Lot 83 W Christy Trail
- 497 Tower Rd
- 305 Easy Springs Rd
- 81 Hogback Mountain Ct
- 297 Easy Springs Rd
- 252 Sourwood Ct
- 599 Tower Rd
- Lot 7 Easy Springs Rd
- 33 Beech Ct
- 000 Trillium Ct
- 000 Trillium Ct Unit 37
- 34 Red Cedar Ct
- 46 Poplar Ct
- 66 Juniper Ct
