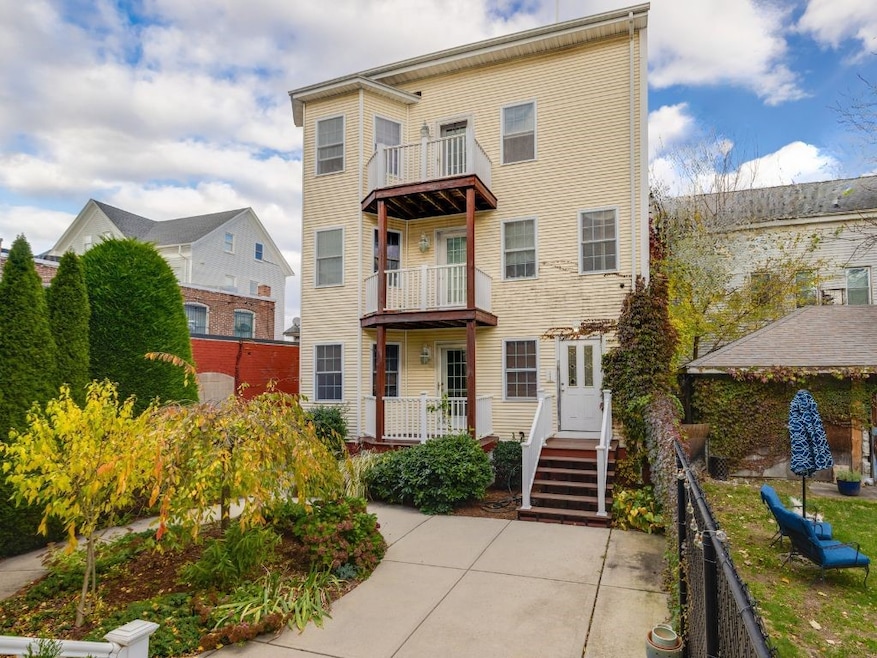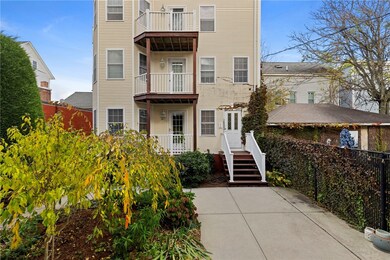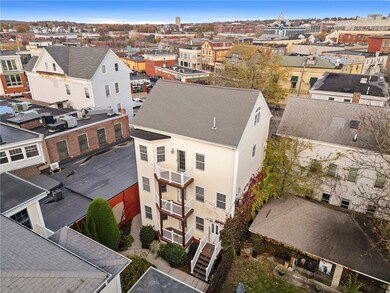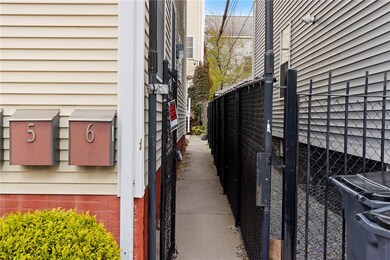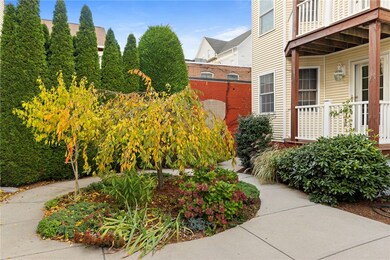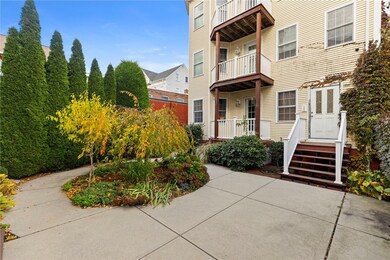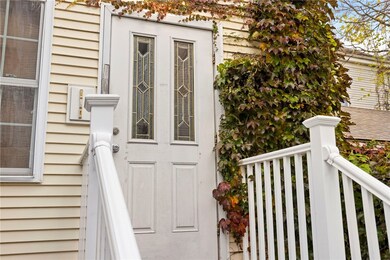58 Sutton St Unit 6 Providence, RI 02903
Federal Hill NeighborhoodEstimated payment $2,386/month
Highlights
- Golf Course Community
- Wood Flooring
- Balcony
- Spa
- Recreation Facilities
- 1-minute walk to St John's Park
About This Home
Experience the best that Federal Hill & the West End have to offer with this chic, top-floor, two-level condo designed for modern city living with style & function in mind. Tucked quietly at the back of the complex with a private courtyard between buildings, this condo offers a rare sense of privacy while keeping you steps from Providence's most vibrant scene. The open-concept main level features newly refinished hardwood floors, updated interior paint, & a chef's kitchen with granite countertops, stainless appliances, & a large island perfect for entertaining. A spacious living area with additional flex space for a home office or dining area opens to a private balcony perfect for late-night takeout from one of Atwells Ave's iconic restaurants. Upstairs, the entire top floor serves as a primary bedroom suite w/ full bath & jacuzzi. In-unit laundry, a half bath on the main level, & one deeded parking space add comfort & convenience. Imagine nights filled with live jazz at Courtland Club or The Royal Bobcat, Saturdays spent browsing Tony's Colonial & Venda Ravioli, & mornings that start with a Nitro coffee before brunch at Julian's or Nick's. Catch a show at Uptown Theatre, stroll downtown, or hop on the train all within minutes. This isn't just a condo it's a front-row seat to the best of Providence's food, art, & culture. Perfect for buyers who are seeking a low-maintenance home that delivers lifestyle, location, & design in one of the city's most walkable neighborhoods.
Townhouse Details
Home Type
- Townhome
Est. Annual Taxes
- $2,398
Year Built
- Built in 1900
HOA Fees
- $210 Monthly HOA Fees
Home Design
- Entry on the 3rd floor
- Brick Foundation
- Combination Foundation
- Vinyl Siding
- Concrete Perimeter Foundation
Interior Spaces
- 1,091 Sq Ft Home
- 4-Story Property
- Thermal Windows
- Storage Room
- Utility Room
Kitchen
- Oven
- Range with Range Hood
- Dishwasher
Flooring
- Wood
- Ceramic Tile
Bedrooms and Bathrooms
- 1 Bedroom
- Bathtub with Shower
Laundry
- Laundry in unit
- Dryer
- Washer
Unfinished Basement
- Basement Fills Entire Space Under The House
- Interior Basement Entry
Parking
- 1 Parking Space
- No Garage
- Driveway
- Assigned Parking
Outdoor Features
- Spa
- Balcony
Utilities
- Forced Air Heating and Cooling System
- Heating System Uses Gas
- 100 Amp Service
- Gas Water Heater
Additional Features
- Fenced
- Property near a hospital
Listing and Financial Details
- Tax Lot 222
- Assessor Parcel Number 58SUTTONST6PROV
Community Details
Overview
- 6 Units
- Federal Hill Subdivision
Amenities
- Shops
- Public Transportation
Recreation
- Golf Course Community
- Recreation Facilities
Pet Policy
- Pets Allowed
Map
Home Values in the Area
Average Home Value in this Area
Tax History
| Year | Tax Paid | Tax Assessment Tax Assessment Total Assessment is a certain percentage of the fair market value that is determined by local assessors to be the total taxable value of land and additions on the property. | Land | Improvement |
|---|---|---|---|---|
| 2025 | $4,355 | $298,300 | $0 | $298,300 |
| 2024 | $4,208 | $229,300 | $0 | $229,300 |
| 2023 | $4,208 | $229,300 | $0 | $229,300 |
| 2022 | $4,082 | $229,300 | $0 | $229,300 |
| 2021 | $4,797 | $195,300 | $0 | $195,300 |
| 2020 | $4,797 | $195,300 | $0 | $195,300 |
| 2019 | $4,797 | $195,300 | $0 | $195,300 |
| 2018 | $5,126 | $160,400 | $0 | $160,400 |
| 2017 | $5,126 | $160,400 | $0 | $160,400 |
| 2016 | $5,126 | $160,400 | $0 | $160,400 |
| 2015 | $3,787 | $114,400 | $0 | $114,400 |
| 2014 | $3,861 | $114,400 | $0 | $114,400 |
| 2013 | $3,861 | $114,400 | $0 | $114,400 |
Property History
| Date | Event | Price | List to Sale | Price per Sq Ft | Prior Sale |
|---|---|---|---|---|---|
| 11/13/2025 11/13/25 | For Sale | $375,000 | 0.0% | $344 / Sq Ft | |
| 12/20/2021 12/20/21 | For Rent | $1,800 | 0.0% | -- | |
| 12/20/2021 12/20/21 | Rented | $1,800 | 0.0% | -- | |
| 07/07/2021 07/07/21 | Sold | $240,000 | 0.0% | $220 / Sq Ft | View Prior Sale |
| 06/07/2021 06/07/21 | Pending | -- | -- | -- | |
| 05/14/2021 05/14/21 | For Sale | $239,900 | +34.0% | $220 / Sq Ft | |
| 02/26/2016 02/26/16 | Sold | $179,000 | 0.0% | $170 / Sq Ft | View Prior Sale |
| 01/27/2016 01/27/16 | Pending | -- | -- | -- | |
| 04/27/2015 04/27/15 | For Sale | $179,000 | -- | $170 / Sq Ft |
Purchase History
| Date | Type | Sale Price | Title Company |
|---|---|---|---|
| Warranty Deed | $240,000 | None Available | |
| Warranty Deed | $170,000 | -- | |
| Foreclosure Deed | $49,500 | -- | |
| Deed | $202,000 | -- |
Mortgage History
| Date | Status | Loan Amount | Loan Type |
|---|---|---|---|
| Open | $140,000 | Purchase Money Mortgage | |
| Previous Owner | $159,500 | New Conventional | |
| Previous Owner | $181,450 | No Value Available | |
| Previous Owner | $188,000 | No Value Available | |
| Previous Owner | $161,600 | Purchase Money Mortgage |
Source: State-Wide MLS
MLS Number: 1399944
APN: PROV-280222-000000-000006
- 10 Africa St
- 186 Federal St
- 72 Courtland St
- 1 Brighton St Unit 1
- 98 Penn St
- 100 Penn St
- 102 Penn St
- 67 Vernon St
- 27 Bond St
- 21 Grant St
- 7 Pequot St
- 24 Jones St
- 589 Atwells Ave Unit 4A
- 498 Washington St
- 498 Broadway
- 1000 Providence Place Unit 234
- 1000 Providence Place Unit 438
- 1000 Providence Place Unit 451
- 1000 Providence Place Unit 325
- 1000 Providence Place Unit 101
- 56 Sutton St Unit 6
- 54 Sutton St Unit 5
- 14 Vinton St Unit 3b
- 333 Atwells Ave Unit 310
- 120 Spruce St Unit 3
- 12 Africa St Unit 3
- 14 Africa St Unit 2
- 97 De Pasquale Ave
- 97 De Pasquale Ave
- 85 Vinton St Unit 85V-3
- 85 Vinton St Unit 85V-1
- 85 Vinton St Unit 85V-2
- 29 Gesler St Unit 2R
- 130 Sutton St Unit 2
- 130 Sutton St Unit 3
- 105 Vinton St Unit 105
- 81-83 America St Unit 2F
- 81-83 America St Unit 83A-3F
- 81-83 America St Unit 83A-2F
- 137 Sutton St Unit 2
