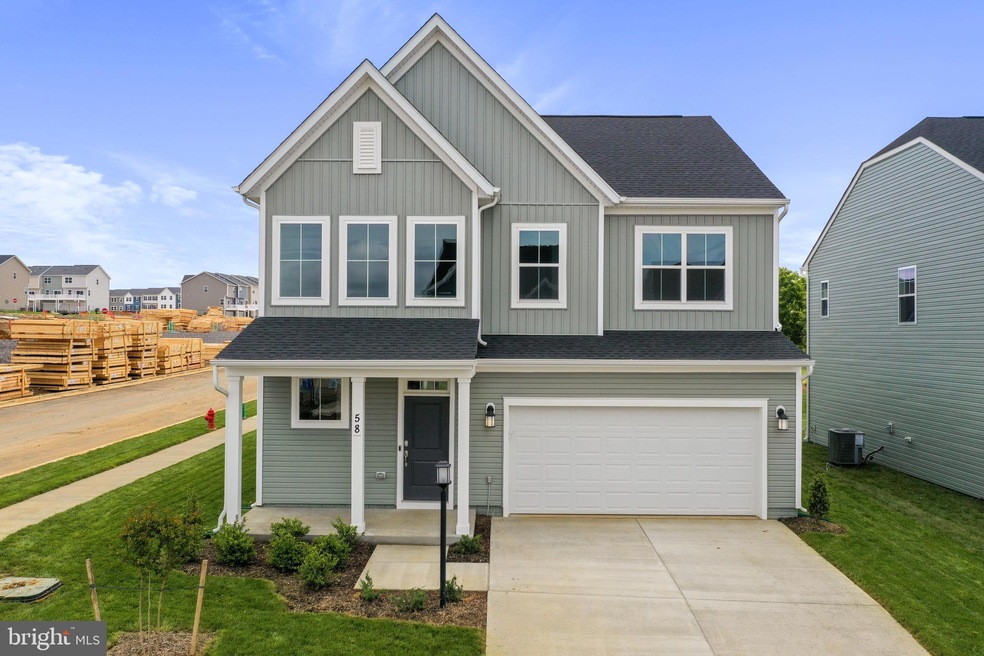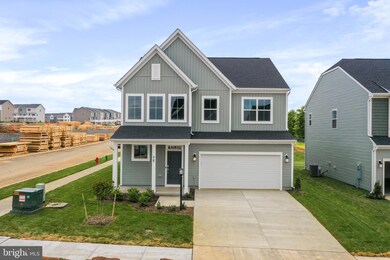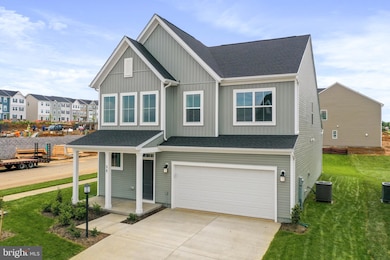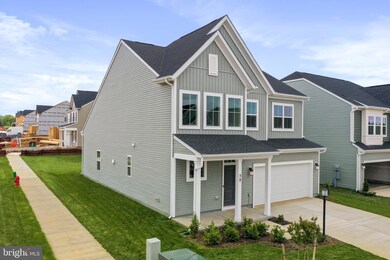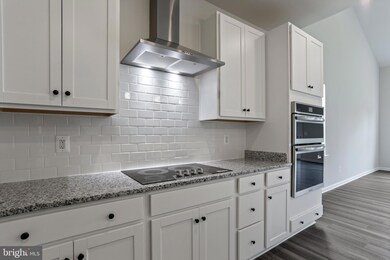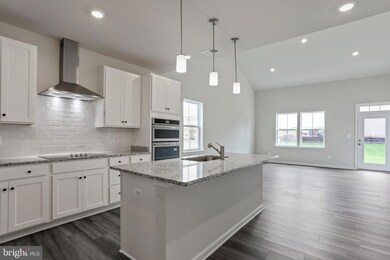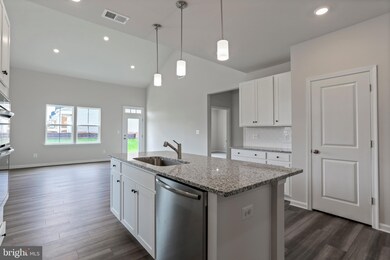58 Trout Lily Dr Ranson, WV 25438
Highlights
- New Construction
- 2 Car Attached Garage
- Dogs and Cats Allowed
- Colonial Architecture
- Central Heating and Cooling System
- Property is in excellent condition
About This Home
Ready to Move in Rental - Welcome to the Red Clover Meadows Ranson!! This new two-story home features 2-car Front car garage, a generous open floorplan shared between the kitchen, breakfast room and Great Room on the first level to promote seamless transitions between spaces. This home sits on a spacious lot and has a beautiful, upgraded kitchen with stainless steel appliances, clean white cabinets, and Valle Nevado granite countertops. The owner's suite is privately situated toward the back, complete with a full-sized bathroom and walk-in closet. A large loft that can function as another entertainment space and two restful bedrooms occupy the top floor. Experience the perfect combination of comfort, style, and functionality. Washer and Dryer included with this home! Redclover community features onsite amenities such as a tot lot, basketball court, and future community pool, civic park and trails! Commuters will appreciate easy access to the bustling Northern Virginia, Baltimore-Washington, D.C. area. Walkable distance to Commericial stores like Home Depot, Aldi, Mall and Kohls shops. Excellent Rental Home, request for showing for Home Tour!!
Home Details
Home Type
- Single Family
Year Built
- Built in 2025 | New Construction
Lot Details
- 5,383 Sq Ft Lot
- Property is in excellent condition
Parking
- 2 Car Attached Garage
- Front Facing Garage
- Garage Door Opener
Home Design
- Colonial Architecture
- Poured Concrete
- Frame Construction
- Batts Insulation
- Vinyl Siding
- Concrete Perimeter Foundation
Interior Spaces
- 2,220 Sq Ft Home
- Property has 3 Levels
Bedrooms and Bathrooms
Finished Basement
- Walk-Up Access
- Rear Basement Entry
- Sump Pump
Utilities
- Central Heating and Cooling System
- Electric Water Heater
Community Details
- Dogs and Cats Allowed
Listing and Financial Details
- Residential Lease
- Security Deposit $3,000
- 12-Month Min and 24-Month Max Lease Term
- Available 6/2/25
Map
Source: Bright MLS
MLS Number: WVJF2017736
- 26 Trout Lily Dr Unit HAMILTON LOT 179
- 51 Trout Lily Dr
- 10 Trout Lily Dr Unit HAMILTON LOT 181
- 1315 Red Clover Ln Unit ASHTON LOT185
- Lot 187 Red Clover Ln Unit ASHTON
- 1289 Red Clover Ln Unit HAMILTON LOT 188
- 1321 Red Clover Ln Unit LAUREL LOT 0184
- 1249 Cedar Valley Rd
- 1261 Cedar Valley Rd
- 1327 Cedar Valley Rd
- 1321 Cedar Valley Rd
- 1319 Cedar Valley Rd
- 1315 Cedar Valley Rd
- 1232 Cedar Valley Rd Unit HARRIETT LOT 73
- 456 18th Ave
- 1257 N Fairfax Blvd
- 1241 N Fairfax Blvd
- 443 17th Ave Unit HARRIETT LOT 83
- 451 17th Ave Unit HARRIETT LOT 79
- 1248 Steed St
