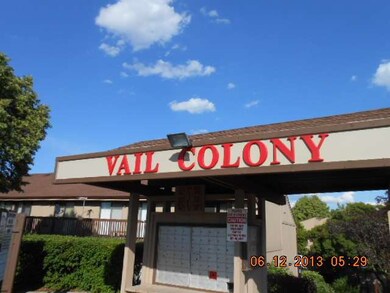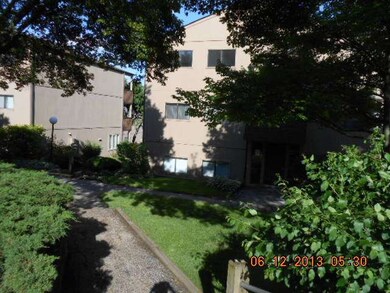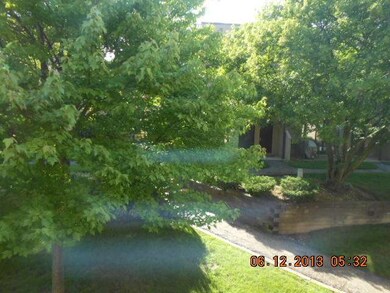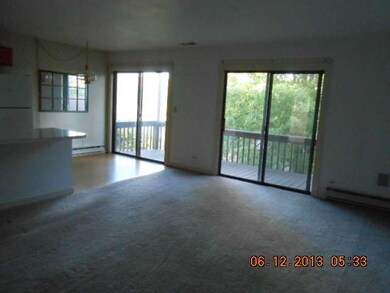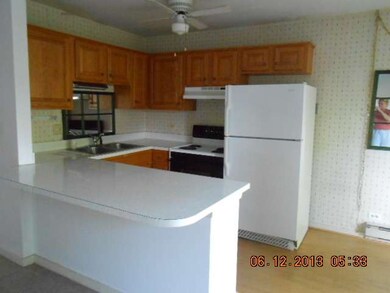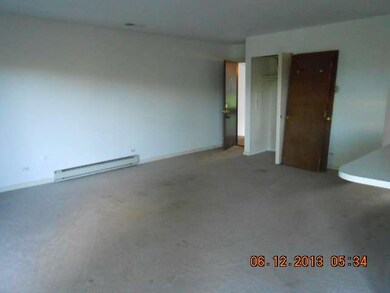
58 Vail Colony Unit 9 Fox Lake, IL 60020
Northeast Fox Lake NeighborhoodEstimated Value: $88,000 - $129,000
Highlights
- Property fronts a channel
- Balcony
- Central Air
- End Unit
- Storage
- Baseboard Heating
About This Home
As of August 2013Move in and enjoy this condo with view of the Channel. Play Tennis, bike along the trails, hang out at the pool or take your boat for a ride on the Fox!!! Dining room and Living have sliders out to your balcony and storage unit. Come take a look and fall in love... (Gated community must call ahead)
Property Details
Home Type
- Condominium
Est. Annual Taxes
- $1,656
Year Built
- 1978
Lot Details
- Property fronts a channel
- End Unit
HOA Fees
- $335 per month
Home Design
- Slab Foundation
- Asphalt Shingled Roof
- Cedar
Home Security
Parking
- Parking Available
- Visitor Parking
- Unassigned Parking
Utilities
- Central Air
- Individual Controls for Heating
- Baseboard Heating
Additional Features
- Storage
- Balcony
Community Details
Pet Policy
- Pets Allowed
Security
- Storm Screens
Ownership History
Purchase Details
Home Financials for this Owner
Home Financials are based on the most recent Mortgage that was taken out on this home.Purchase Details
Purchase Details
Home Financials for this Owner
Home Financials are based on the most recent Mortgage that was taken out on this home.Purchase Details
Purchase Details
Similar Homes in Fox Lake, IL
Home Values in the Area
Average Home Value in this Area
Purchase History
| Date | Buyer | Sale Price | Title Company |
|---|---|---|---|
| Kaidas Helen | $35,000 | None Available | |
| Bank Of America Na | -- | None Available | |
| Owsley Lonnie A | $91,500 | -- | |
| Fisher Richard C | $52,500 | Lawyers Title Insurance Corp | |
| Kirste Donald | $51,500 | -- |
Mortgage History
| Date | Status | Borrower | Loan Amount |
|---|---|---|---|
| Closed | Kotzev Kostadin | $34,000 | |
| Previous Owner | Owsley Lonnie A | $80,000 | |
| Previous Owner | Owsley Lonnie A | $20,000 | |
| Previous Owner | Owsley Lonnie A | $91,300 |
Property History
| Date | Event | Price | Change | Sq Ft Price |
|---|---|---|---|---|
| 08/14/2013 08/14/13 | Sold | $35,000 | +12.9% | $44 / Sq Ft |
| 06/27/2013 06/27/13 | Pending | -- | -- | -- |
| 06/19/2013 06/19/13 | For Sale | $31,000 | -- | $39 / Sq Ft |
Tax History Compared to Growth
Tax History
| Year | Tax Paid | Tax Assessment Tax Assessment Total Assessment is a certain percentage of the fair market value that is determined by local assessors to be the total taxable value of land and additions on the property. | Land | Improvement |
|---|---|---|---|---|
| 2024 | $1,656 | $30,222 | $3,803 | $26,419 |
| 2023 | $1,390 | $27,061 | $3,405 | $23,656 |
| 2022 | $1,390 | $21,439 | $3,974 | $17,465 |
| 2021 | $1,298 | $20,005 | $3,708 | $16,297 |
| 2020 | $1,268 | $19,453 | $3,606 | $15,847 |
| 2019 | $1,190 | $18,602 | $3,448 | $15,154 |
| 2018 | $1,091 | $17,500 | $1,863 | $15,637 |
| 2017 | $1,067 | $16,657 | $1,773 | $14,884 |
| 2016 | $1,113 | $16,075 | $1,711 | $14,364 |
| 2015 | $1,089 | $15,666 | $1,667 | $13,999 |
| 2014 | $1,860 | $22,701 | $2,581 | $20,120 |
| 2012 | $1,888 | $23,761 | $2,581 | $21,180 |
Agents Affiliated with this Home
-
Pamela Hillebrand

Seller's Agent in 2013
Pamela Hillebrand
HomeSmart Connect
(847) 840-8565
1 in this area
19 Total Sales
-
Jeffrey Karnes

Buyer's Agent in 2013
Jeffrey Karnes
All Waterfront Real Estate Plus
(630) 774-8926
14 in this area
104 Total Sales
Map
Source: Midwest Real Estate Data (MRED)
MLS Number: MRD08373946
APN: 01-33-100-911
- 35 Montego Colony Unit 1
- 35 Montego Colony Unit 4
- 30 Montego Colony Unit 2
- 39 Bermuda Colony Unit 7
- 52 Oak Hill Colony Unit 8
- 11 Saint Thomas Colony Unit 4
- 45 Nassau Colony Unit 3
- 32 Montego Colony Unit 7
- 49 Oak Hill Colony Unit 7
- 28 Jamaica Colony Unit 5
- 48 Oak Hill Colony Unit 2
- 23 Jamaica Colony Unit 3
- 55 Vail Colony Unit 6
- 55 Vail Colony Unit 1
- 54 Vail Colony Unit 9
- 61 Aspen Colony Unit 2
- 7220 State Park Rd
- 972 Westshore Dr
- 1027 Fairway Dr Unit 102
- 1040 Fairway Dr Unit 52
- 13 Saint Thomas Colony
- 53 Oak Hill Colony Unit 10
- 65 Aspen Colony Unit 9
- 65 Aspen Colony Unit 8
- 65 Aspen Colony Unit 7
- 65 Aspen Colony Unit 6
- 65 Aspen Colony Unit 5
- 65 Aspen Colony Unit 4
- 65 Aspen Colony Unit 3
- 65 Aspen Colony Unit 1
- 64 Aspen Colony Unit 9
- 64 Aspen Colony Unit 8
- 64 Aspen Colony Unit 7
- 64 Aspen Colony Unit 6
- 64 Aspen Colony Unit 5
- 64 Aspen Colony Unit 3
- 64 Aspen Colony Unit 2
- 64 Aspen Colony Unit 1
- 63 Aspen Colony Unit 9
- 63 Aspen Colony Unit 8

