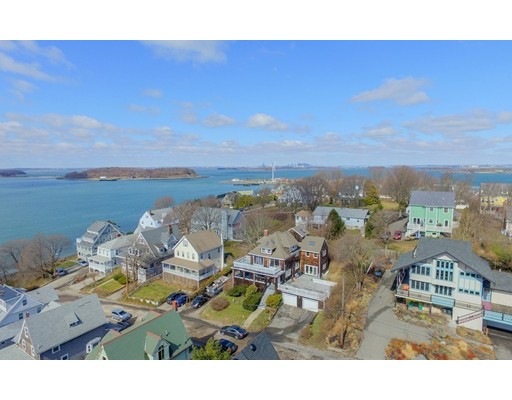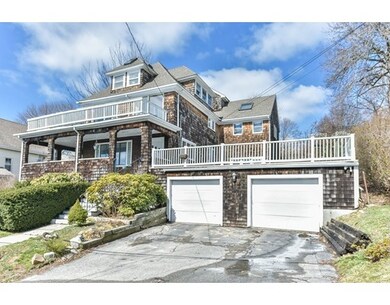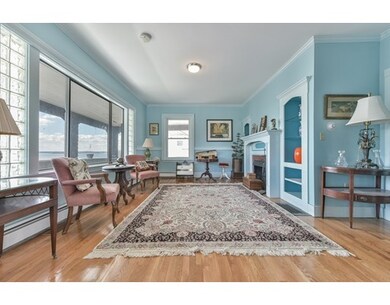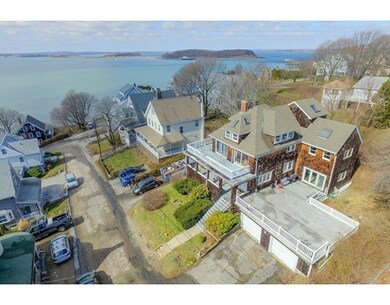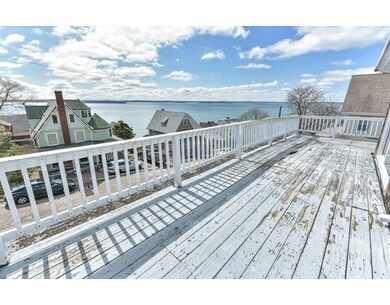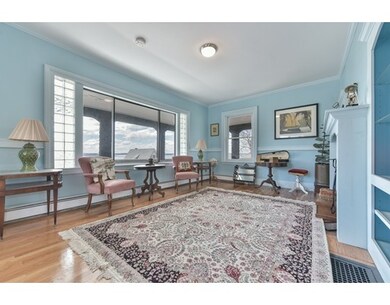About This Home
As of December 2019SWEEPING OCEAN VIEWS! Wonderful Hilltop Hull Village Home seeking the right buyer to restore it to its former glory. Built in the early 20th century, this 3 story colonial is just under 3000sqft with 8 rms, 4 beds, 3 baths, 2 car gar, 3 porches, and one huge deck. Hardwood floors & EIK. It's Southern facing position grants gorgeous ocean sunset views with Bumpkin,Slate,Grape &Sheep island in the foreground. Private master bed balcony looks out to Hull Gut and Peddocks Island (film set for the movie Shutter Island). Access to the water with stairway just 400ft away to launch paddle boards and kayaks--1/2 mile to Pemberton Pier Ferry with 23 min service to Long Wharf Boston and 20 min direct to Logan Airport so ditch the car and get into town or the airport quicker and with a lot less stress. Explore the remains of nearby Fort Revere quick drive (Hull residents get special parking sticker) to the white sands of beautiful Nantasket Beach..Open House...6/11...Noon-1:30pm
Ownership History
Purchase Details
Purchase Details
Home Financials for this Owner
Home Financials are based on the most recent Mortgage that was taken out on this home.Map
Home Details
Home Type
Single Family
Est. Annual Taxes
$9,054
Year Built
1910
Lot Details
0
Listing Details
- Lot Description: Paved Drive, Gentle Slope, Scenic View(s)
- Property Type: Single Family
- Single Family Type: Detached
- Style: Colonial
- Other Agent: 2.50
- Lead Paint: Yes
- Year Round: Yes
- Year Built Description: Approximate
- Special Features: None
- Property Sub Type: Detached
- Year Built: 1910
Interior Features
- Has Basement: Yes
- Fireplaces: 1
- Number of Rooms: 8
- Amenities: Public Transportation, Tennis Court, Park, Walk/Jog Trails, Bike Path, Conservation Area, House of Worship, Marina, Public School, T-Station, Other (See Remarks)
- Electric: 100 Amps
- Energy: Insulated Windows
- Flooring: Wood, Tile, Wall to Wall Carpet, Hardwood
- Interior Amenities: Cable Available
- Basement: Full, Walk Out, Interior Access, Garage Access, Concrete Floor
- Bedroom 2: Second Floor, 15X12
- Bedroom 3: Second Floor, 15X13
- Bedroom 4: Third Floor, 20X15
- Bathroom #1: First Floor
- Bathroom #2: Second Floor, 9X6
- Bathroom #3: Third Floor, 13X10
- Kitchen: First Floor, 24X15
- Laundry Room: Second Floor, 10X10
- Living Room: First Floor, 18X12
- Master Bedroom: Third Floor, 18X14
- Master Bedroom Description: Skylight, Ceiling - Cathedral, Closet, Flooring - Wall to Wall Carpet, Balcony / Deck
- Dining Room: First Floor, 14X14
- Family Room: Second Floor, 30X18
- No Bedrooms: 4
- Full Bathrooms: 3
- Oth1 Room Name: Mud Room
- Oth1 Dimen: 12X10
- Oth1 Dscrp: Flooring - Stone/Ceramic Tile, Main Level
- Oth2 Room Name: Foyer
- Oth2 Dscrp: Flooring - Hardwood
- Main Lo: AN1593
- Main So: AN1040
- Estimated Sq Ft: 2741.00
Exterior Features
- Construction: Frame
- Exterior: Wood, Shake
- Exterior Features: Porch, Deck, Balcony, Fenced Yard
- Foundation: Poured Concrete, Fieldstone
- Waterview Flag: Yes
Garage/Parking
- Garage Parking: Attached, Garage Door Opener, Storage
- Garage Spaces: 2
- Parking: Off-Street, Paved Driveway
- Parking Spaces: 7
Utilities
- Heat Zones: 4
- Hot Water: Natural Gas
- Utility Connections: for Gas Range
- Sewer: City/Town Sewer
- Water: City/Town Water
- Sewage District: Hull
Schools
- Elementary School: Jacobs
- Middle School: Memorial
- High School: Hull High
Lot Info
- Assessor Parcel Number: M:00005 P:00018
- Zoning: SFB
- Lot: HILL
- Acre: 0.22
- Lot Size: 9741.00
Multi Family
- Waterview: Bay, Harbor, Ocean, Walk to
Home Values in the Area
Average Home Value in this Area
Purchase History
| Date | Type | Sale Price | Title Company |
|---|---|---|---|
| Deed | -- | -- | |
| Deed | -- | -- |
Mortgage History
| Date | Status | Loan Amount | Loan Type |
|---|---|---|---|
| Open | $608,465 | FHA | |
| Previous Owner | $150,000 | No Value Available | |
| Previous Owner | $150,000 | No Value Available | |
| Previous Owner | $100,000 | No Value Available | |
| Previous Owner | $75,000 | No Value Available |
Property History
| Date | Event | Price | Change | Sq Ft Price |
|---|---|---|---|---|
| 12/12/2019 12/12/19 | Sold | $590,000 | -10.5% | $215 / Sq Ft |
| 09/17/2019 09/17/19 | Pending | -- | -- | -- |
| 06/12/2019 06/12/19 | Price Changed | $659,000 | -3.1% | $240 / Sq Ft |
| 06/04/2019 06/04/19 | For Sale | $679,900 | +42.4% | $248 / Sq Ft |
| 08/23/2017 08/23/17 | Sold | $477,500 | -4.5% | $174 / Sq Ft |
| 06/12/2017 06/12/17 | Pending | -- | -- | -- |
| 05/08/2017 05/08/17 | Price Changed | $500,000 | 0.0% | $182 / Sq Ft |
| 05/08/2017 05/08/17 | For Sale | $500,000 | -9.1% | $182 / Sq Ft |
| 04/21/2017 04/21/17 | Pending | -- | -- | -- |
| 04/06/2017 04/06/17 | For Sale | $550,000 | -- | $201 / Sq Ft |
Tax History
| Year | Tax Paid | Tax Assessment Tax Assessment Total Assessment is a certain percentage of the fair market value that is determined by local assessors to be the total taxable value of land and additions on the property. | Land | Improvement |
|---|---|---|---|---|
| 2025 | $9,054 | $808,400 | $344,300 | $464,100 |
| 2024 | $8,862 | $760,700 | $323,300 | $437,400 |
| 2023 | $8,784 | $721,800 | $310,700 | $411,100 |
| 2022 | $8,673 | $691,600 | $310,700 | $380,900 |
| 2021 | $7,533 | $594,100 | $285,500 | $308,600 |
| 2020 | $7,348 | $573,200 | $285,500 | $287,700 |
| 2019 | $0 | $530,700 | $251,900 | $278,800 |
| 2018 | $6,793 | $506,200 | $251,900 | $254,300 |
| 2017 | $6,691 | $487,700 | $251,900 | $235,800 |
| 2016 | $6,574 | $487,700 | $251,900 | $235,800 |
| 2015 | $6,615 | $474,500 | $251,900 | $222,600 |
| 2014 | $6,115 | $440,900 | $218,300 | $222,600 |
Source: MLS Property Information Network (MLS PIN)
MLS Number: 72141925
APN: HULL-000005-000000-000018
- 18 Bayview St
- 105 Spring St
- 43 Farina Rd
- 14 Telegraph Ave
- 8 Harborview Rd
- 1187 Nantasket Ave Unit 6
- 1181 Nantasket Ave Unit 3
- 57 Harborview Rd
- 1157 Nantasket Ave
- 1155 Nantasket Ave
- 1153 Nantasket Ave
- 46 Duck Ln
- 1 Spinnaker Hill Ln
- 10 Marina Dr Unit 10A
- 15 Glover Ave
- 21 Beacon Rd
- 152 Cadish Ave
- 7 R St
- 158 Cadish Ave
- 180 Cadish Ave Unit 2
