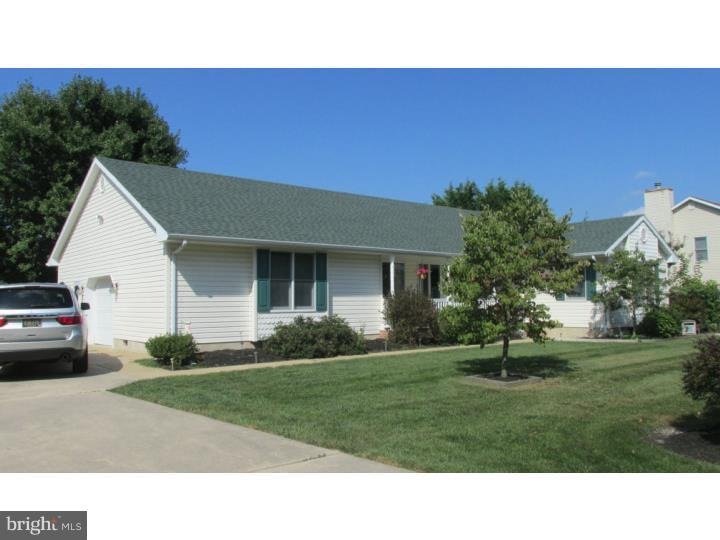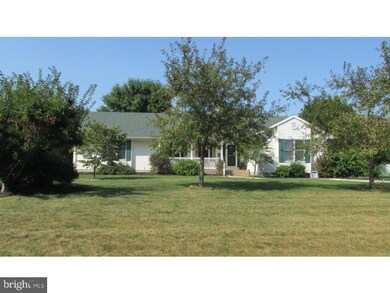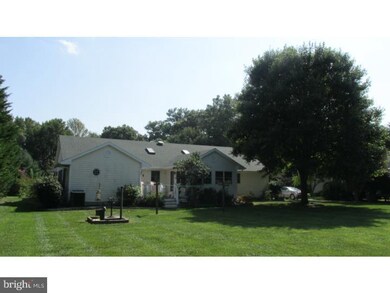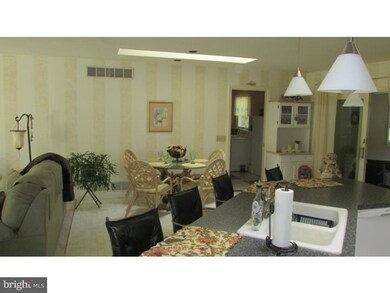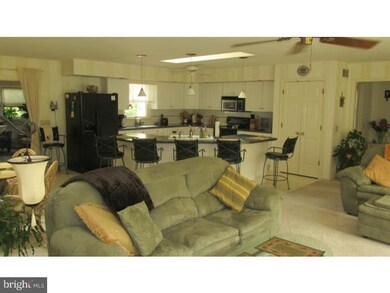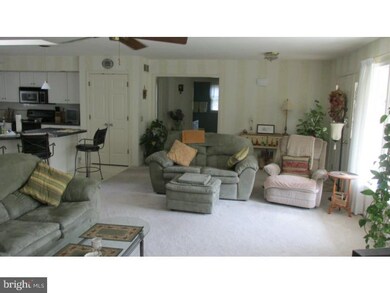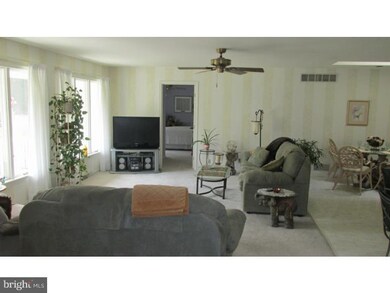
Highlights
- Deck
- Skylights
- Butlers Pantry
- Rambler Architecture
- Porch
- Eat-In Kitchen
About This Home
As of January 2019This 2000+ square foot ranch home offers a contemporary, open floor plan. Striking white cabinets with black appliances, dark gray solid surface countertop and white tile backsplash make this kitchen a standout. The large island/bar is perfect for entertaining. Kitchen, eating area, and family room are all open to each other. There are also 3 very large bedrooms. The laundry room boasts a double door closet and loads of space. Just over a half acre, the yard is well manicured and has mature trees. Rear of the home has a sunroom and composite deck for summer fun.
Last Agent to Sell the Property
Century 21 Emerald License #5015649 Listed on: 09/03/2014

Home Details
Home Type
- Single Family
Est. Annual Taxes
- $1,233
Year Built
- Built in 1993
Lot Details
- 0.53 Acre Lot
- Lot Dimensions are 115x200
- South Facing Home
- Back, Front, and Side Yard
- Property is in good condition
- Property is zoned AR
HOA Fees
- $4 Monthly HOA Fees
Home Design
- Rambler Architecture
- Aluminum Siding
Interior Spaces
- 2,028 Sq Ft Home
- Property has 1 Level
- Ceiling Fan
- Skylights
- Living Room
Kitchen
- Eat-In Kitchen
- Butlers Pantry
- Built-In Range
- Built-In Microwave
- Dishwasher
- Kitchen Island
Flooring
- Wall to Wall Carpet
- Vinyl
Bedrooms and Bathrooms
- 3 Bedrooms
- En-Suite Primary Bedroom
- En-Suite Bathroom
- Walk-in Shower
Laundry
- Laundry Room
- Laundry on main level
Parking
- 3 Open Parking Spaces
- 4 Parking Spaces
- Driveway
Eco-Friendly Details
- Energy-Efficient Appliances
- Energy-Efficient Windows
- ENERGY STAR Qualified Equipment for Heating
Outdoor Features
- Deck
- Shed
- Porch
Utilities
- Forced Air Heating and Cooling System
- Back Up Gas Heat Pump System
- Well
- Electric Water Heater
- On Site Septic
- Cable TV Available
Community Details
- Association fees include common area maintenance
- Hidden Acres Subdivision
Listing and Financial Details
- Tax Lot 6800-000
- Assessor Parcel Number WD-00-07404-01-6800-000
Ownership History
Purchase Details
Home Financials for this Owner
Home Financials are based on the most recent Mortgage that was taken out on this home.Purchase Details
Home Financials for this Owner
Home Financials are based on the most recent Mortgage that was taken out on this home.Similar Homes in Dover, DE
Home Values in the Area
Average Home Value in this Area
Purchase History
| Date | Type | Sale Price | Title Company |
|---|---|---|---|
| Deed | $249,900 | None Available | |
| Deed | $220,000 | None Available |
Mortgage History
| Date | Status | Loan Amount | Loan Type |
|---|---|---|---|
| Open | $100,000 | Stand Alone Second | |
| Previous Owner | $176,000 | New Conventional |
Property History
| Date | Event | Price | Change | Sq Ft Price |
|---|---|---|---|---|
| 01/16/2019 01/16/19 | Sold | $249,900 | 0.0% | $123 / Sq Ft |
| 12/17/2018 12/17/18 | Pending | -- | -- | -- |
| 12/14/2018 12/14/18 | For Sale | $249,900 | +13.6% | $123 / Sq Ft |
| 02/10/2015 02/10/15 | Sold | $220,000 | -3.9% | $108 / Sq Ft |
| 01/05/2015 01/05/15 | Pending | -- | -- | -- |
| 11/03/2014 11/03/14 | Price Changed | $229,000 | -2.5% | $113 / Sq Ft |
| 09/03/2014 09/03/14 | For Sale | $234,900 | -- | $116 / Sq Ft |
Tax History Compared to Growth
Tax History
| Year | Tax Paid | Tax Assessment Tax Assessment Total Assessment is a certain percentage of the fair market value that is determined by local assessors to be the total taxable value of land and additions on the property. | Land | Improvement |
|---|---|---|---|---|
| 2024 | $2,533 | $346,600 | $92,600 | $254,000 |
| 2023 | $2,155 | $55,200 | $5,700 | $49,500 |
| 2022 | $2,066 | $55,200 | $5,700 | $49,500 |
| 2021 | $1,985 | $55,200 | $5,700 | $49,500 |
| 2020 | $1,913 | $55,200 | $5,700 | $49,500 |
| 2019 | $1,826 | $55,200 | $5,700 | $49,500 |
| 2018 | $1,718 | $55,200 | $5,700 | $49,500 |
| 2017 | $1,703 | $55,200 | $0 | $0 |
| 2016 | $1,614 | $55,200 | $0 | $0 |
| 2015 | -- | $53,800 | $0 | $0 |
| 2014 | -- | $53,800 | $0 | $0 |
Agents Affiliated with this Home
-

Seller's Agent in 2019
Laurie Ferris
Iron Valley Real Estate at The Beach
(302) 632-0675
77 Total Sales
-

Buyer's Agent in 2019
Carla Vicario
BHHS Fox & Roach
(302) 753-3937
32 Total Sales
-

Seller's Agent in 2015
Beau Zebley
Century 21 Emerald
(302) 382-2947
56 Total Sales
Map
Source: Bright MLS
MLS Number: 1003067898
APN: 9-00-07404-01-6800-000
- 1656 Nault Rd
- 1983 Nault Rd
- 84 Spotted Acres Farm Ln
- 145 Rocky Meadow Ln
- 2833 Pearsons Corner Rd
- 1077 Victory Chapel Rd
- 0 Rose Valley School Rd
- 5380 Halltown Rd
- 105 Quail Run
- 208 Grouse Trail
- 3010 Forrest Ave
- 675 Raven Cir
- 470 Hazlettville Rd
- 207 Putter Way
- 39 Chucker Crossing
- 338 Blue Heron Rd
- 85 Chucker Crossing
- 2475 W Denneys Rd
- 5634 Pearsons Corner Rd
- 2876 Sharon Hill Rd
