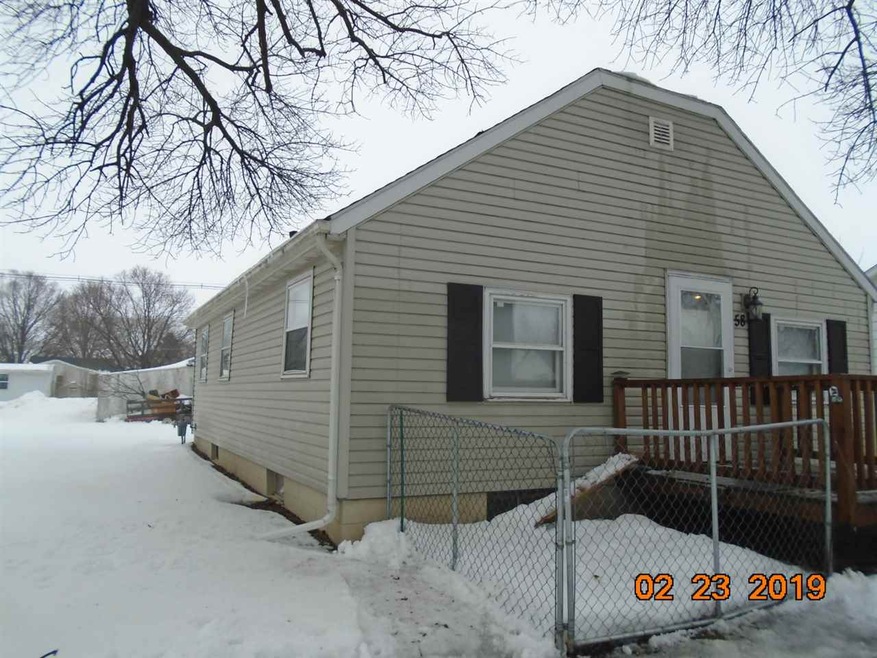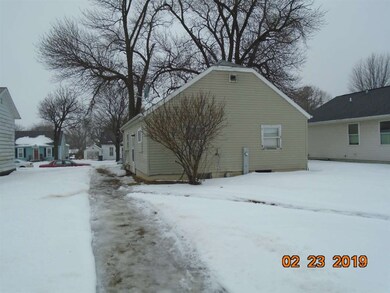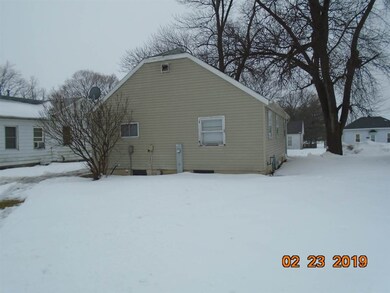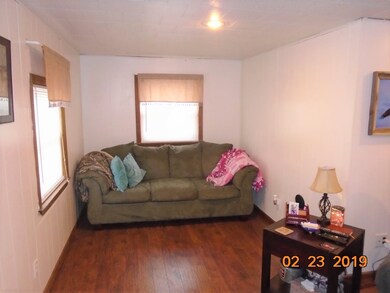58 Walnut St Tipton, IA 52772
Highlights
- Airstrip
- Deck
- Community Pool
- Golf Course Community
- Separate Formal Living Room
- 3-minute walk to Tipton Senior Citizens Park Office
About This Home
As of July 2020Charming 2 bedroom home. Large Living Room that is irregularly shaped. Very nice Kitchen/Dining Combination also irregular shaped with beautiful custom counter top. Stove, Dishwasher, Disposal, built-in Microwave. Refrigerator in house and washer dryer are negotiable. Full basement with sump pump. Updated electrical. Nice front deck at front entry door. Two car garage with updated electrical off alley with additional storage area off North side. Vinyl siding on house and garage. Showings after 2 PM.
Last Buyer's Agent
Nonmember NONMEMBER
NONMEMBER
Home Details
Home Type
- Single Family
Est. Annual Taxes
- $1,530
Year Built
- Built in 1946
Lot Details
- 6,970 Sq Ft Lot
- Lot Dimensions are 50 x 142
Parking
- 2 Parking Spaces
Home Design
- Frame Construction
Interior Spaces
- 768 Sq Ft Home
- 1-Story Property
- Separate Formal Living Room
- Combination Kitchen and Dining Room
Kitchen
- Oven or Range
- Microwave
- Dishwasher
Bedrooms and Bathrooms
- 2 Main Level Bedrooms
- 1 Full Bathroom
Basement
- Basement Fills Entire Space Under The House
- Sump Pump
- Block Basement Construction
- Laundry in Basement
Outdoor Features
- Airstrip
- Deck
Location
- Property is near schools
- Property is near shops
Schools
- Tipton Elementary And Middle School
- Tipton High School
Utilities
- No Cooling
- Forced Air Heating System
- Heating System Uses Gas
- Internet Available
Listing and Financial Details
- Assessor Parcel Number 048011061840020
Community Details
Overview
- Tipton Lot 11 Blk 43 Subdivision
Recreation
- Golf Course Community
- Tennis Courts
- Community Playground
- Community Pool
- Park
Ownership History
Purchase Details
Home Financials for this Owner
Home Financials are based on the most recent Mortgage that was taken out on this home.Map
Home Values in the Area
Average Home Value in this Area
Purchase History
| Date | Type | Sale Price | Title Company |
|---|---|---|---|
| Warranty Deed | $78,000 | None Available |
Mortgage History
| Date | Status | Loan Amount | Loan Type |
|---|---|---|---|
| Open | $7,800 | New Conventional | |
| Open | $70,200 | New Conventional | |
| Previous Owner | $70,207 | FHA | |
| Previous Owner | $38,600 | New Conventional | |
| Previous Owner | $35,051 | New Conventional |
Property History
| Date | Event | Price | Change | Sq Ft Price |
|---|---|---|---|---|
| 07/17/2020 07/17/20 | Sold | $78,000 | 0.0% | $102 / Sq Ft |
| 06/04/2020 06/04/20 | Pending | -- | -- | -- |
| 05/11/2020 05/11/20 | For Sale | $78,000 | 0.0% | $102 / Sq Ft |
| 05/02/2020 05/02/20 | Pending | -- | -- | -- |
| 04/01/2020 04/01/20 | Price Changed | $78,000 | -2.5% | $102 / Sq Ft |
| 10/24/2019 10/24/19 | For Sale | $80,000 | +6.7% | $104 / Sq Ft |
| 04/19/2019 04/19/19 | Sold | $75,000 | -6.1% | $98 / Sq Ft |
| 04/04/2019 04/04/19 | Pending | -- | -- | -- |
| 02/23/2019 02/23/19 | For Sale | $79,900 | -- | $104 / Sq Ft |
Tax History
| Year | Tax Paid | Tax Assessment Tax Assessment Total Assessment is a certain percentage of the fair market value that is determined by local assessors to be the total taxable value of land and additions on the property. | Land | Improvement |
|---|---|---|---|---|
| 2024 | $1,530 | $101,840 | $13,750 | $88,090 |
| 2023 | $1,530 | $99,240 | $13,750 | $85,490 |
| 2022 | $1,442 | $82,230 | $11,250 | $70,980 |
| 2021 | $1,342 | $82,230 | $11,250 | $70,980 |
| 2020 | $1,252 | $78,290 | $11,250 | $67,040 |
| 2019 | $1,252 | $76,110 | $0 | $0 |
| 2018 | $1,212 | $76,110 | $0 | $0 |
| 2017 | $1,212 | $71,660 | $0 | $0 |
| 2016 | $1,158 | $71,660 | $0 | $0 |
| 2015 | $1,182 | $71,010 | $0 | $0 |
| 2014 | $1,158 | $71,010 | $0 | $0 |
Source: Iowa City Area Association of REALTORS®
MLS Number: 20191044
APN: 0480-11-06-184-002-0







