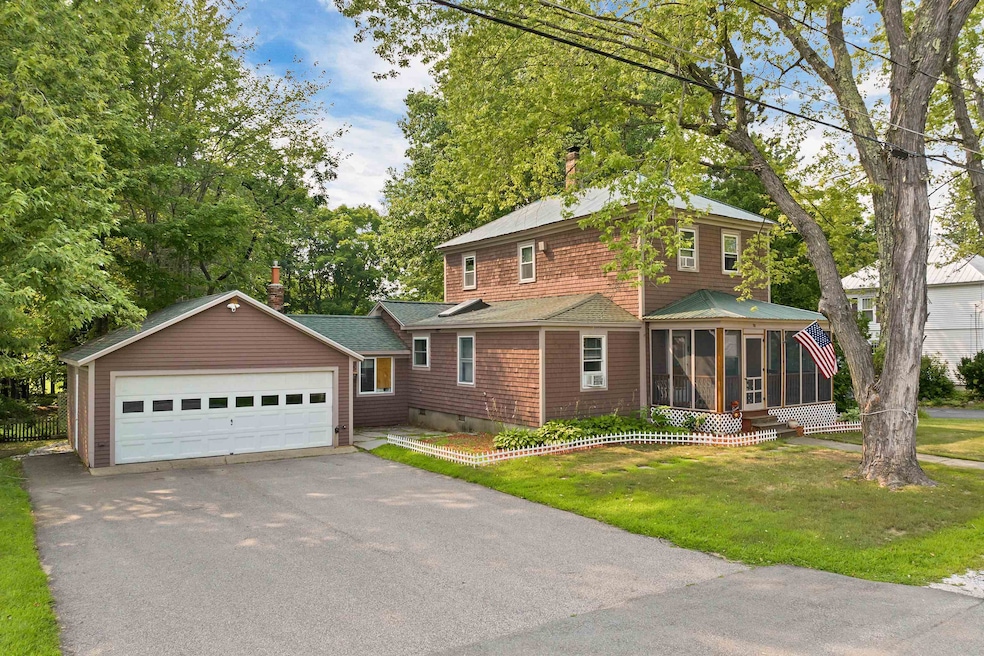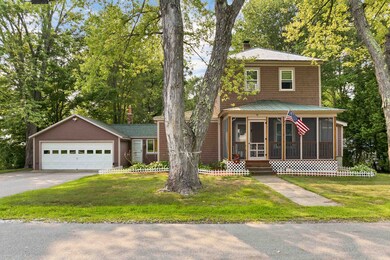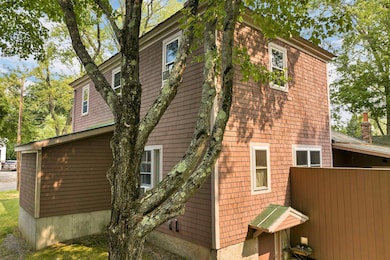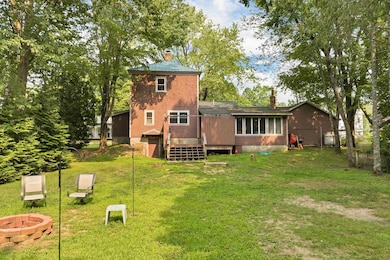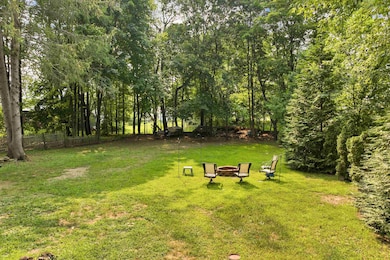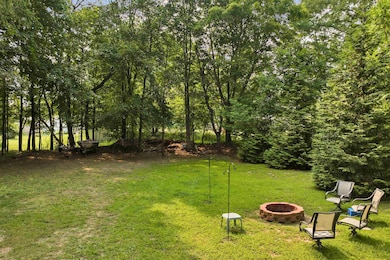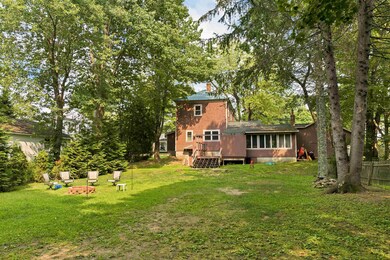58 Wilder St Conway, NH 03818
Estimated payment $2,782/month
Highlights
- Wood Flooring
- Main Floor Bedroom
- 2 Car Attached Garage
- New Englander Architecture
- Skylights
- Living Room
About This Home
Charming 1840 Village Home with Modern Comforts!
Imagine a peaceful afternoon stroll through the picturesque streets of the Village of Conway—then returning to your beautifully preserved 1840 home, where timeless character meets thoughtful updates.
This spacious 4-bedroom residence is rich in period charm, featuring stunning original wood flooring throughout, including early Maple, Pine, Ash, and Red Pine. With plenty of room for everyone, it’s easy to entertain or unwind—especially in your very own movie room, perfect for cozy nights in.
Enjoy the comfort and peace of mind offered by new replacement windows, public water and sewer, and a whole-house generator. Step outside to a large, private, and level backyard with a lovely deck—ideal for outdoor dining, gardening, or simply relaxing in your own green space.
Located in a truly walkable neighborhood, you’re just minutes from the Conway Public Library, local schools, and popular restaurants.
This is more than a home—it’s a lifestyle.
Don’t miss your chance to own a piece of Conway history with all the modern amenities you need. A must-see!
Listing Agent
Badger Peabody & Smith Realty Brokerage Phone: 603-986-7464 License #070196 Listed on: 08/06/2025
Home Details
Home Type
- Single Family
Est. Annual Taxes
- $4,663
Year Built
- Built in 1840
Lot Details
- 0.4 Acre Lot
- Level Lot
- Garden
- Property is zoned VR - Village Residential
Parking
- 2 Car Attached Garage
- Parking Storage or Cabinetry
- Driveway
Home Design
- New Englander Architecture
- Metal Roof
Interior Spaces
- Property has 2 Levels
- Skylights
- Family Room
- Living Room
- Dining Room
- Utility Room
- Fire and Smoke Detector
Kitchen
- Gas Range
- Microwave
- Dishwasher
Flooring
- Wood
- Ceramic Tile
Bedrooms and Bathrooms
- 4 Bedrooms
- Main Floor Bedroom
Laundry
- Laundry on main level
- Dryer
- Washer
Basement
- Walk-Out Basement
- Basement Fills Entire Space Under The House
Schools
- Conway Elementary School
- A. Crosby Kennett Middle Sch
- A. Crosby Kennett Sr. High School
Utilities
- Forced Air Heating System
- Generator Hookup
- Cable TV Available
Additional Features
- Hard or Low Nap Flooring
- Outdoor Storage
Listing and Financial Details
- Tax Block 50
- Assessor Parcel Number 276
Map
Home Values in the Area
Average Home Value in this Area
Tax History
| Year | Tax Paid | Tax Assessment Tax Assessment Total Assessment is a certain percentage of the fair market value that is determined by local assessors to be the total taxable value of land and additions on the property. | Land | Improvement |
|---|---|---|---|---|
| 2024 | $4,663 | $362,900 | $49,400 | $313,500 |
| 2023 | $4,326 | $362,900 | $49,400 | $313,500 |
| 2022 | $3,941 | $202,500 | $49,400 | $153,100 |
| 2021 | $3,309 | $202,500 | $49,400 | $153,100 |
| 2020 | $3,718 | $202,500 | $49,400 | $153,100 |
| 2019 | $3,507 | $202,500 | $49,400 | $153,100 |
| 2018 | $3,735 | $171,800 | $49,400 | $122,400 |
| 2017 | $3,441 | $172,200 | $49,400 | $122,800 |
| 2016 | $3,314 | $171,600 | $49,400 | $122,200 |
| 2015 | $3,276 | $171,600 | $49,400 | $122,200 |
| 2014 | $3,236 | $171,600 | $49,400 | $122,200 |
| 2013 | $3,142 | $175,900 | $49,400 | $126,500 |
Property History
| Date | Event | Price | List to Sale | Price per Sq Ft | Prior Sale |
|---|---|---|---|---|---|
| 08/06/2025 08/06/25 | For Sale | $455,000 | +26.4% | $207 / Sq Ft | |
| 07/23/2021 07/23/21 | Sold | $360,000 | 0.0% | $157 / Sq Ft | View Prior Sale |
| 06/23/2021 06/23/21 | Pending | -- | -- | -- | |
| 06/17/2021 06/17/21 | For Sale | $360,000 | +90.5% | $157 / Sq Ft | |
| 08/15/2014 08/15/14 | Sold | $189,000 | -5.3% | $105 / Sq Ft | View Prior Sale |
| 07/15/2014 07/15/14 | Pending | -- | -- | -- | |
| 05/01/2014 05/01/14 | For Sale | $199,500 | +14.0% | $111 / Sq Ft | |
| 09/11/2012 09/11/12 | Sold | $175,000 | -9.8% | $80 / Sq Ft | View Prior Sale |
| 07/13/2012 07/13/12 | Pending | -- | -- | -- | |
| 06/05/2012 06/05/12 | For Sale | $194,000 | -- | $88 / Sq Ft |
Purchase History
| Date | Type | Sale Price | Title Company |
|---|---|---|---|
| Warranty Deed | $360,000 | None Available | |
| Warranty Deed | $360,000 | None Available | |
| Warranty Deed | $189,000 | -- | |
| Warranty Deed | $189,000 | -- | |
| Warranty Deed | $175,000 | -- | |
| Warranty Deed | $175,000 | -- |
Mortgage History
| Date | Status | Loan Amount | Loan Type |
|---|---|---|---|
| Open | $288,000 | Purchase Money Mortgage | |
| Closed | $288,000 | Purchase Money Mortgage | |
| Previous Owner | $121,000 | New Conventional |
Source: PrimeMLS
MLS Number: 5055179
APN: CNWY-000276-000000-000050
- 20 Washington St
- 6 Main St
- 237 Eaton Rd
- 196 E Main St Unit 5 (old 103)
- 0 W Side Rd Unit 54 5049810
- 9 E Side Rd
- 00 Tamarack Overlook
- 86 I St
- lots42,43,44,49 G St
- 66 Woodland Grove
- 77 Kennett St
- 369 Tasker Hill Rd
- 18 Woodland Grove Rd
- 40 Butternut Ln
- 115 Swift Valley Rd
- 592 Eaton Rd
- 515 W Side Rd
- 27 Firelite Rd
- 101 Odell Hill Rd
- 357 Lamplighters Park
- 59 Haynesville Ave Unit 11
- 18 Colbath St
- 24 Northport Terrace Unit 1
- 162 Meadows Dr
- 19 Saco St Unit 71
- 5 Oak Ridge Rd
- 415 Modock Hill Rd
- 64 Quarry Ln
- 203 Brownfield Rd
- 2895 White Mountain Hwy Unit 2
- 124 Old Bartlett Rd Unit 83
- 17 Purple Finch Rd
- 17 Purple Finch Rd Unit 80
- 2820 E Conway Rd Unit Studio
- 19 Lovewell Pond Rd
- 182 W Shore Dr
- 52 Covered Bridge Ln
- N2 Sandtrap Loop Unit 2
- 45 Northway St Unit C1
- 104 Grand Summit Dr Unit 104
