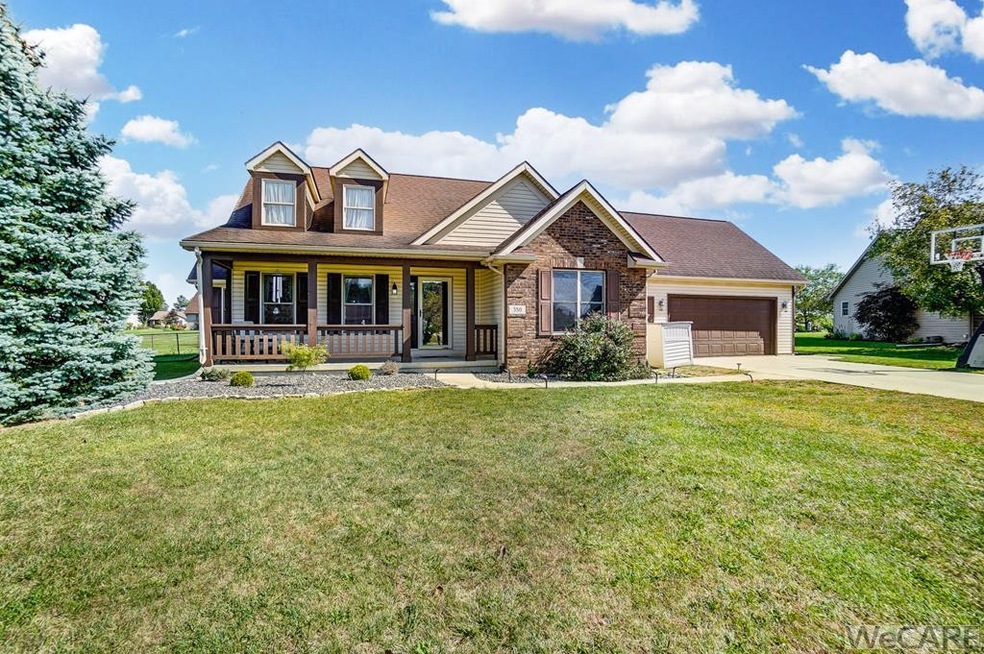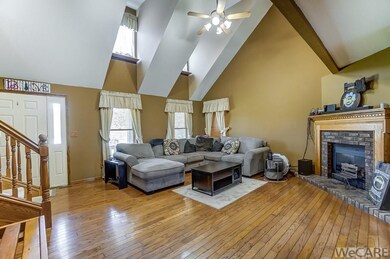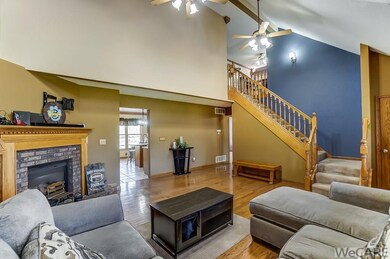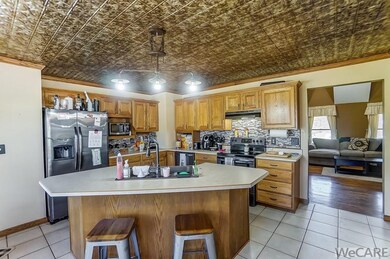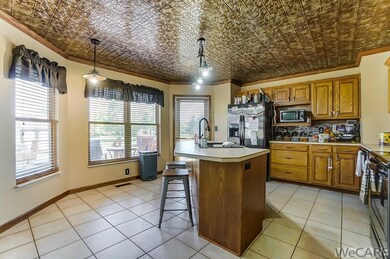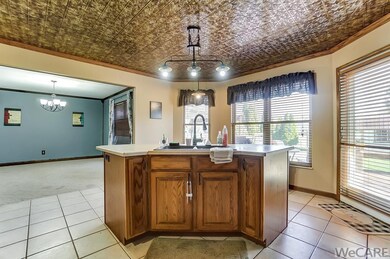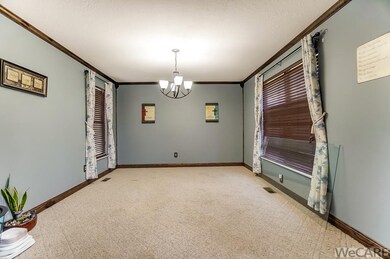
Highlights
- Deck
- Wood Flooring
- Formal Dining Room
- Cathedral Ceiling
- No HOA
- Fireplace
About This Home
As of October 2021Welcome to this beautiful home located in Lakeside Estates subdivision. Open concept home with 3 bedrooms and 3 full baths, main floor laundry. Crown molding throughout. Formal dining room and eat in kitchen. Finished basement and a large backyard deck. Large shed in the backyard.,Under 1 Acre
Home Details
Home Type
- Single Family
Est. Annual Taxes
- $3,694
Year Built
- Built in 1997
Lot Details
- Fenced
Parking
- 2 Car Attached Garage
Home Design
- Brick Exterior Construction
- Vinyl Siding
Interior Spaces
- 1,808 Sq Ft Home
- 1.5-Story Property
- Cathedral Ceiling
- Fireplace
- Formal Dining Room
- Finished Basement
- Block Basement Construction
- Laundry Room
Kitchen
- Dinette
- <<OvenToken>>
- Range<<rangeHoodToken>>
- <<microwave>>
- Dishwasher
Flooring
- Wood
- Carpet
- Vinyl
Bedrooms and Bathrooms
- 3 Bedrooms
- 3 Full Bathrooms
Outdoor Features
- Deck
- Shed
- Outbuilding
Utilities
- Forced Air Heating and Cooling System
- Heating System Uses Natural Gas
- Gas Water Heater
Community Details
- No Home Owners Association
Listing and Financial Details
- Assessor Parcel Number 37-2700-04-009.033
Ownership History
Purchase Details
Home Financials for this Owner
Home Financials are based on the most recent Mortgage that was taken out on this home.Purchase Details
Home Financials for this Owner
Home Financials are based on the most recent Mortgage that was taken out on this home.Purchase Details
Home Financials for this Owner
Home Financials are based on the most recent Mortgage that was taken out on this home.Purchase Details
Home Financials for this Owner
Home Financials are based on the most recent Mortgage that was taken out on this home.Similar Homes in Lima, OH
Home Values in the Area
Average Home Value in this Area
Purchase History
| Date | Type | Sale Price | Title Company |
|---|---|---|---|
| Survivorship Deed | $253,000 | None Available | |
| Warranty Deed | $217,000 | None Available | |
| Warranty Deed | $175,000 | None Available | |
| Deed | $154,900 | -- |
Mortgage History
| Date | Status | Loan Amount | Loan Type |
|---|---|---|---|
| Open | $240,350 | New Conventional | |
| Closed | $225,060 | VA | |
| Closed | $224,161 | VA | |
| Previous Owner | $140,000 | Future Advance Clause Open End Mortgage | |
| Previous Owner | $123,920 | Balloon |
Property History
| Date | Event | Price | Change | Sq Ft Price |
|---|---|---|---|---|
| 10/28/2021 10/28/21 | Sold | $253,000 | +1.6% | $140 / Sq Ft |
| 10/25/2021 10/25/21 | Pending | -- | -- | -- |
| 09/30/2021 09/30/21 | For Sale | $249,000 | +14.7% | $138 / Sq Ft |
| 08/07/2019 08/07/19 | Sold | $217,000 | 0.0% | $108 / Sq Ft |
| 07/28/2019 07/28/19 | Pending | -- | -- | -- |
| 04/01/2019 04/01/19 | For Sale | $217,000 | +24.0% | $108 / Sq Ft |
| 08/08/2014 08/08/14 | Sold | $175,000 | 0.0% | $87 / Sq Ft |
| 07/09/2014 07/09/14 | Pending | -- | -- | -- |
| 02/26/2014 02/26/14 | For Sale | $175,000 | -- | $87 / Sq Ft |
Tax History Compared to Growth
Tax History
| Year | Tax Paid | Tax Assessment Tax Assessment Total Assessment is a certain percentage of the fair market value that is determined by local assessors to be the total taxable value of land and additions on the property. | Land | Improvement |
|---|---|---|---|---|
| 2024 | $3,811 | $86,310 | $8,820 | $77,490 |
| 2023 | $3,681 | $79,180 | $8,090 | $71,090 |
| 2022 | $3,642 | $79,180 | $8,090 | $71,090 |
| 2021 | $4,022 | $79,180 | $8,090 | $71,090 |
| 2020 | $3,617 | $67,420 | $7,600 | $59,820 |
| 2019 | $3,617 | $64,580 | $7,600 | $56,980 |
| 2018 | $3,540 | $64,580 | $7,600 | $56,980 |
| 2017 | $3,269 | $55,100 | $7,600 | $47,500 |
| 2016 | $2,653 | $55,100 | $7,600 | $47,500 |
| 2015 | $2,977 | $55,100 | $7,600 | $47,500 |
| 2014 | $2,977 | $59,400 | $7,600 | $51,800 |
| 2013 | $2,979 | $59,400 | $7,600 | $51,800 |
Agents Affiliated with this Home
-
Dawn Iiames
D
Seller's Agent in 2021
Dawn Iiames
CCR Realtors
(567) 204-2996
378 Total Sales
-
Dalton Brenner
D
Buyer's Agent in 2021
Dalton Brenner
Berkshire Hathaway Professional Realty
(419) 999-2027
143 Total Sales
-
Craig Kohli

Buyer's Agent in 2019
Craig Kohli
Berkshire Hathaway Professional Realty
(419) 236-1135
103 Total Sales
-
N
Seller's Agent in 2014
Non Member
Non-member Office
-
J
Buyer's Agent in 2014
Jason Kaser
CCR Realtors
Map
Source: West Central Association of REALTORS® (OH)
MLS Number: 206553
APN: 37-27-00-04-009.033
- 592 Gardenview Cir
- 450 Yale Ave
- 591 Monticello Ave Unit A
- 209 Barnsbury Dr
- 120 Barnsbury Dr
- 800 Heritage Dr
- 4786 Harding Hwy
- 10 Lakeside Dr
- 13 Lakeside Dr
- 608 Lakeridge Dr
- 612 Lakeridge Dr
- 210 Pinewood Cir
- 596 Lakeridge Dr
- 305 Fenway Dr
- 696 Mount Holyoke Ave
- 1832 Stewart Rd
- 5051 Mirror Lake Dr
- 2564 Autumn Ridge Dr
- 551 S Leonard Ave Unit 74
- 551 S Leonard Ave Unit 73
