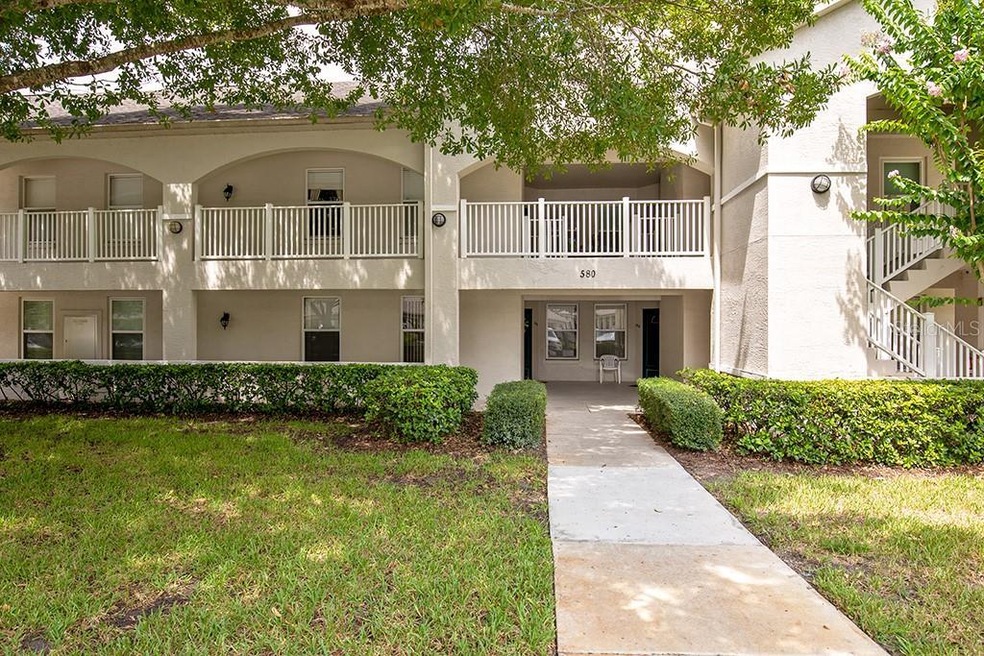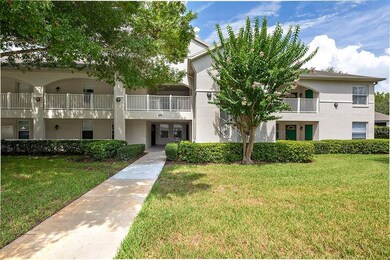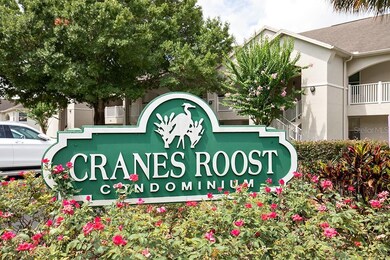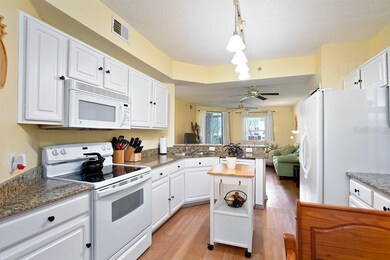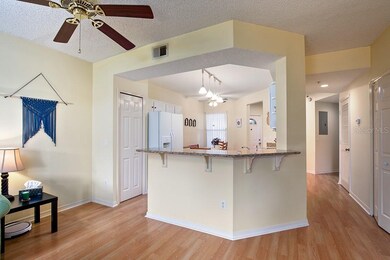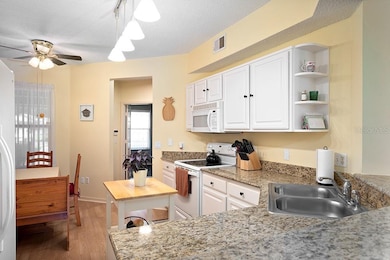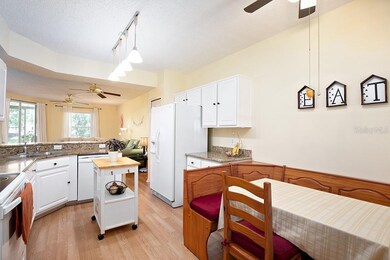
580 Cranes Way Unit 156 Altamonte Springs, FL 32701
Highlights
- 50 Feet of Waterfront
- Home fronts a pond
- Open Floorplan
- Lyman High School Rated A-
- Pond View
- Stone Countertops
About This Home
As of March 2025WOW! WATERFRONT, GROUND FLOOR UNIT IN PERFECT CONDITION. SPACIOUS LIGHT AND BRIGHT UNIT WITH LAMINATE FLOORS AND NEUTRAL PAINT COLORS THROUGHOUT. SPLIT BEDROOM PLAN. WONDERFUL YEAR ROUND PORCH OVERLOOKING LAKE. LARGE EAT IN KITCHEN APPOINTED WITH GRANITE COUNTER TOPS, UNDER MOUNT LIGHTING, PANTRY AND BREAKFAST BAR. INDOOR LAUNDRY. GREAT STORAGE. HOME WARRANTY INCLUDED! MINUTES FROM UPTOWN ALTAMONTE, ALTAMONTE MALL, RESTAURANTS, SHOPS, AND I-4. GREAT UNIT - COMES WITH CARPORT!
CALL NOW FOR YOUR TOUR!
Last Agent to Sell the Property
KELLER WILLIAMS CLASSIC License #3283110 Listed on: 07/06/2020

Property Details
Home Type
- Condominium
Est. Annual Taxes
- $1,520
Year Built
- Built in 1998
Lot Details
- Home fronts a pond
- 50 Feet of Waterfront
- East Facing Home
HOA Fees
- $260 Monthly HOA Fees
Parking
- 1 Carport Space
Home Design
- Slab Foundation
- Shingle Roof
- Block Exterior
Interior Spaces
- 1,370 Sq Ft Home
- 1-Story Property
- Open Floorplan
- Ceiling Fan
- Blinds
- Sliding Doors
- Combination Dining and Living Room
- Pond Views
Kitchen
- Eat-In Kitchen
- Range
- Microwave
- Dishwasher
- Stone Countertops
- Disposal
Flooring
- Laminate
- Tile
Bedrooms and Bathrooms
- 3 Bedrooms
- Walk-In Closet
- 2 Full Bathrooms
Laundry
- Laundry in unit
- Dryer
- Washer
Schools
- Altamonte Elementary School
- Milwee Middle School
- Lyman High School
Utilities
- Central Heating and Cooling System
- Electric Water Heater
Listing and Financial Details
- Home warranty included in the sale of the property
- Down Payment Assistance Available
- Homestead Exemption
- Visit Down Payment Resource Website
- Legal Lot and Block 1560 / 0500
- Assessor Parcel Number 11-21-29-531-0500-1560
Community Details
Overview
- Association fees include community pool, maintenance structure, ground maintenance, pool maintenance, water
- John Thomas Association, Phone Number (407) 579-1278
- Visit Association Website
- Cranes Roost Condo Subdivision
- The community has rules related to deed restrictions
- Rental Restrictions
Recreation
- Community Pool
Pet Policy
- Pets up to 35 lbs
- Pet Size Limit
- Breed Restrictions
Ownership History
Purchase Details
Home Financials for this Owner
Home Financials are based on the most recent Mortgage that was taken out on this home.Purchase Details
Home Financials for this Owner
Home Financials are based on the most recent Mortgage that was taken out on this home.Purchase Details
Home Financials for this Owner
Home Financials are based on the most recent Mortgage that was taken out on this home.Purchase Details
Purchase Details
Purchase Details
Purchase Details
Home Financials for this Owner
Home Financials are based on the most recent Mortgage that was taken out on this home.Similar Homes in Altamonte Springs, FL
Home Values in the Area
Average Home Value in this Area
Purchase History
| Date | Type | Sale Price | Title Company |
|---|---|---|---|
| Personal Reps Deed | $255,000 | None Listed On Document | |
| Personal Reps Deed | $255,000 | None Listed On Document | |
| Warranty Deed | $187,000 | Attorney | |
| Warranty Deed | $163,000 | Alamo Title Co | |
| Warranty Deed | $139,000 | Sunbelt Title Agency | |
| Quit Claim Deed | $100 | -- | |
| Warranty Deed | $105,700 | -- | |
| Warranty Deed | $95,900 | -- |
Mortgage History
| Date | Status | Loan Amount | Loan Type |
|---|---|---|---|
| Open | $204,000 | New Conventional | |
| Closed | $204,000 | New Conventional | |
| Previous Owner | $138,550 | New Conventional | |
| Previous Owner | $93,000 | Reverse Mortgage Home Equity Conversion Mortgage | |
| Previous Owner | $68,900 | New Conventional |
Property History
| Date | Event | Price | Change | Sq Ft Price |
|---|---|---|---|---|
| 03/03/2025 03/03/25 | Sold | $255,000 | 0.0% | $201 / Sq Ft |
| 01/29/2025 01/29/25 | Pending | -- | -- | -- |
| 01/22/2025 01/22/25 | For Sale | $255,000 | +36.4% | $201 / Sq Ft |
| 08/28/2020 08/28/20 | Sold | $187,000 | -1.5% | $136 / Sq Ft |
| 08/12/2020 08/12/20 | Pending | -- | -- | -- |
| 08/12/2020 08/12/20 | For Sale | $189,900 | 0.0% | $139 / Sq Ft |
| 07/14/2020 07/14/20 | Pending | -- | -- | -- |
| 07/06/2020 07/06/20 | For Sale | $189,900 | +16.5% | $139 / Sq Ft |
| 08/17/2018 08/17/18 | Off Market | $163,000 | -- | -- |
| 10/27/2017 10/27/17 | Sold | $163,000 | -4.1% | $129 / Sq Ft |
| 09/29/2017 09/29/17 | Pending | -- | -- | -- |
| 09/26/2017 09/26/17 | For Sale | $169,900 | -- | $134 / Sq Ft |
Tax History Compared to Growth
Tax History
| Year | Tax Paid | Tax Assessment Tax Assessment Total Assessment is a certain percentage of the fair market value that is determined by local assessors to be the total taxable value of land and additions on the property. | Land | Improvement |
|---|---|---|---|---|
| 2024 | $1,558 | $159,372 | -- | -- |
| 2023 | $1,443 | $154,730 | $0 | $0 |
| 2021 | $1,356 | $145,848 | $0 | $145,848 |
| 2020 | $1,549 | $132,848 | $0 | $0 |
| 2019 | $1,520 | $129,861 | $0 | $0 |
| 2018 | $1,498 | $127,440 | $0 | $0 |
| 2017 | $395 | $74,227 | $0 | $0 |
| 2016 | $625 | $73,209 | $0 | $0 |
| 2015 | $625 | $72,195 | $0 | $0 |
| 2014 | $625 | $71,622 | $0 | $0 |
Agents Affiliated with this Home
-
Kim Garcia

Seller's Agent in 2025
Kim Garcia
KELLER WILLIAMS ADVANTAGE REALTY
(407) 678-1248
2 in this area
30 Total Sales
-
Prudy Cole

Buyer's Agent in 2025
Prudy Cole
CENTURY 21 BE3
(863) 397-7305
1 in this area
37 Total Sales
-
Michelle Richardson

Seller's Agent in 2020
Michelle Richardson
KELLER WILLIAMS CLASSIC
(321) 299-8490
3 in this area
187 Total Sales
-
Robin Cook

Buyer's Agent in 2020
Robin Cook
WEST WING REAL ESTATE COMPANY
(407) 718-0172
2 in this area
41 Total Sales
-
Mary Colton

Seller's Agent in 2017
Mary Colton
FANNIE HILLMAN & ASSOCIATES
(407) 222-7388
2 in this area
122 Total Sales
Map
Source: Stellar MLS
MLS Number: O5875829
APN: 11-21-29-531-0500-1560
- 570 Cranes Way Unit 246
- 570 Cranes Way Unit 248
- 550 Cranes Way Unit 216
- 630 Cranes Way Unit 105
- 520 Cranes Way Unit 202
- 640 Cranes Way Unit 164
- 620 Cranes Way Unit 207
- 510 Cranes Way Unit 302
- 510 Cranes Way Unit 206
- 510 Cranes Way Unit 105
- 510 Cranes Way Unit 306
- 600 Cranes Way Unit 206
- 353 E Orange St
- 711 Swan Ln
- 337 E Citrus St
- 412 E Orange St
- 688 W Cranes Cir
- 213 Egret Ct
- 425 E Hillcrest St
- 457 E Highland St
