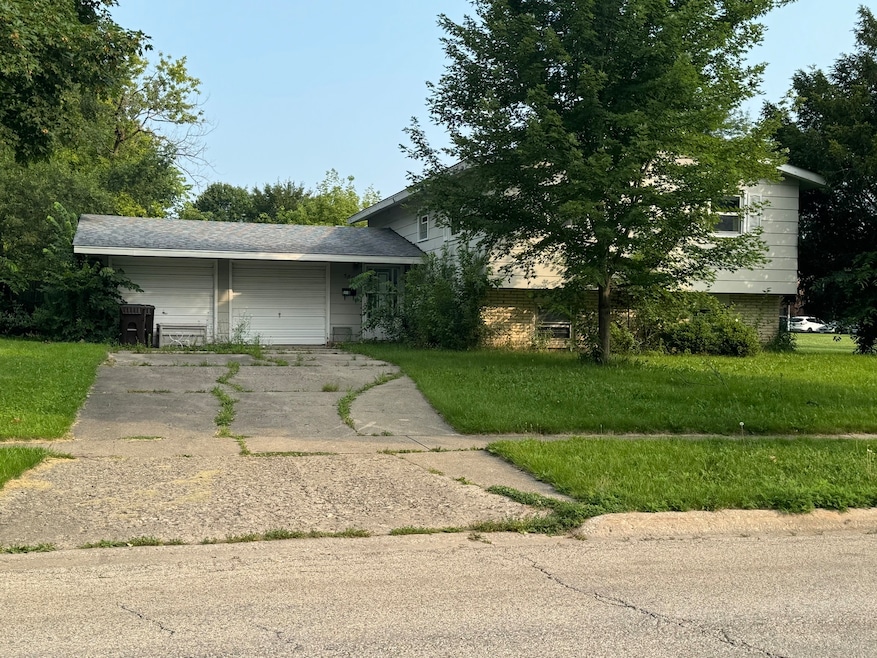
580 Devonshire Ln Crystal Lake, IL 60014
Highlights
- 2 Car Attached Garage
- Central Air
- 2-minute walk to Ladd Park
- Crystal Lake Central High School Rated A
About This Home
As of December 2024THIS IS A TRUE FIXER UPPER - A TOTAL REHAB IS NEEDED. GREAT LOCATION. BRING YOUR INVESTORS -- HOMEOWNERS LOOKING FOR A BIG PROJECT. LOTS OF POTENTIAL. ROOM DIMENSIONS ARE APPROXIMATE.
Last Agent to Sell the Property
Real Broker, LLC License #475133660 Listed on: 07/12/2024
Home Details
Home Type
- Single Family
Est. Annual Taxes
- $6,016
Year Built
- Built in 1963
Lot Details
- Lot Dimensions are 42x88
Parking
- 2 Car Attached Garage
- Parking Space is Owned
Home Design
- 2,020 Sq Ft Home
- Split Level Home
- Bi-Level Home
- Aluminum Siding
Bedrooms and Bathrooms
- 3 Bedrooms
- 4 Potential Bedrooms
- 2 Full Bathrooms
Finished Basement
- Basement Fills Entire Space Under The House
- Finished Basement Bathroom
Utilities
- Central Air
- Heating System Uses Natural Gas
Listing and Financial Details
- Homeowner Tax Exemptions
Ownership History
Purchase Details
Home Financials for this Owner
Home Financials are based on the most recent Mortgage that was taken out on this home.Purchase Details
Home Financials for this Owner
Home Financials are based on the most recent Mortgage that was taken out on this home.Purchase Details
Purchase Details
Purchase Details
Similar Homes in Crystal Lake, IL
Home Values in the Area
Average Home Value in this Area
Purchase History
| Date | Type | Sale Price | Title Company |
|---|---|---|---|
| Warranty Deed | $333,000 | None Listed On Document | |
| Warranty Deed | $333,000 | None Listed On Document | |
| Executors Deed | $200,000 | None Listed On Document | |
| Quit Claim Deed | -- | None Available | |
| Quit Claim Deed | -- | None Available | |
| Interfamily Deed Transfer | -- | None Available |
Mortgage History
| Date | Status | Loan Amount | Loan Type |
|---|---|---|---|
| Open | $266,400 | New Conventional | |
| Closed | $266,400 | New Conventional |
Property History
| Date | Event | Price | Change | Sq Ft Price |
|---|---|---|---|---|
| 12/30/2024 12/30/24 | Sold | $333,000 | -2.1% | $165 / Sq Ft |
| 12/04/2024 12/04/24 | Pending | -- | -- | -- |
| 11/21/2024 11/21/24 | For Sale | $340,000 | +70.0% | $168 / Sq Ft |
| 07/30/2024 07/30/24 | Sold | $200,000 | 0.0% | $99 / Sq Ft |
| 07/22/2024 07/22/24 | Off Market | $200,000 | -- | -- |
| 07/19/2024 07/19/24 | Pending | -- | -- | -- |
| 07/11/2024 07/11/24 | Pending | -- | -- | -- |
| 07/08/2024 07/08/24 | For Sale | $225,000 | -- | $111 / Sq Ft |
Tax History Compared to Growth
Tax History
| Year | Tax Paid | Tax Assessment Tax Assessment Total Assessment is a certain percentage of the fair market value that is determined by local assessors to be the total taxable value of land and additions on the property. | Land | Improvement |
|---|---|---|---|---|
| 2024 | $5,643 | $66,660 | $16,371 | $50,289 |
| 2023 | $6,474 | $78,313 | $14,642 | $63,671 |
| 2022 | $5,928 | $68,578 | $21,068 | $47,510 |
| 2021 | $5,591 | $63,888 | $19,627 | $44,261 |
| 2020 | $5,442 | $61,626 | $18,932 | $42,694 |
| 2019 | $5,289 | $58,983 | $18,120 | $40,863 |
| 2018 | $5,100 | $56,077 | $17,031 | $39,046 |
| 2017 | $5,055 | $52,828 | $16,044 | $36,784 |
| 2016 | $4,911 | $49,548 | $15,048 | $34,500 |
| 2013 | -- | $50,741 | $14,038 | $36,703 |
Agents Affiliated with this Home
-
Andy Resek

Seller's Agent in 2024
Andy Resek
Real People Realty
(224) 489-3535
15 in this area
52 Total Sales
-
Michelle Gassensmith

Seller's Agent in 2024
Michelle Gassensmith
Real Broker, LLC
(815) 861-6397
53 in this area
461 Total Sales
-
Chrissy Newbold

Buyer's Agent in 2024
Chrissy Newbold
RE/MAX
(815) 568-9000
5 in this area
78 Total Sales
Map
Source: Midwest Real Estate Data (MRED)
MLS Number: 12103969
APN: 19-08-108-010
- 521 Coventry Ln Unit 3
- 501 Coventry Ln Unit 3
- 361 Everett Ave
- 633 Virginia Rd Unit 214
- 490 S Mchenry Ave
- 590 Somerset Ln Unit 6
- 651 Virginia Rd Unit 327
- 413 Berkshire Dr Unit 22
- 491 Brook Dr
- 568 Somerset Ln Unit 7
- 844 Kingston Ln
- 51 Berkshire Dr
- 93 Faringdon Dr
- 860 Darlington Ln
- 275 S Mchenry Ave
- 240 S Mchenry Ave
- 441 Highland Ave
- 847 Teverton Ln
- 650 Cress Creek Ln Unit 1
- 173 Pomeroy Ave
