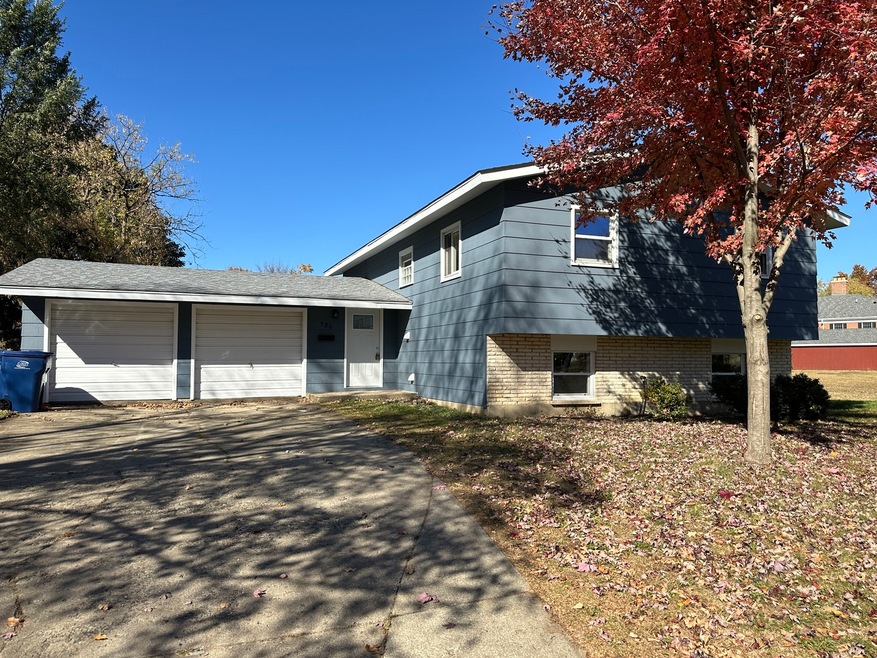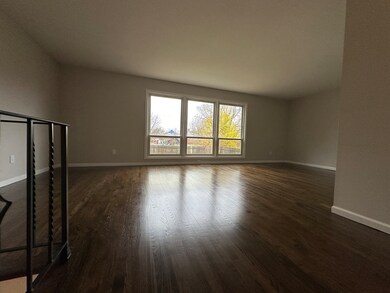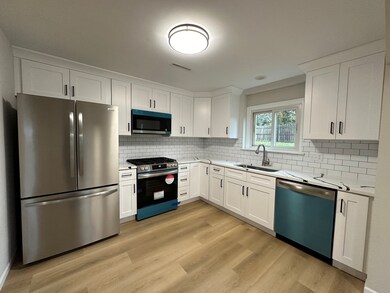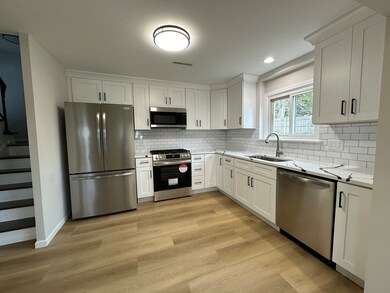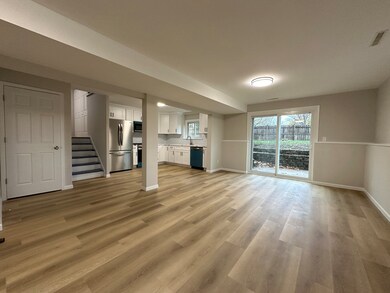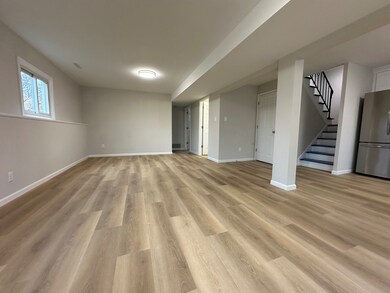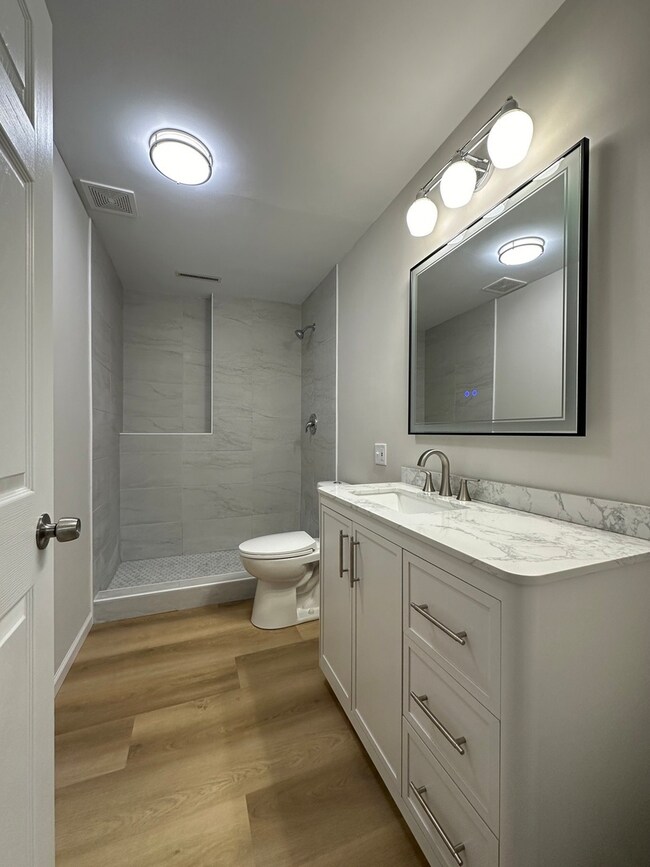
580 Devonshire Ln Crystal Lake, IL 60014
Highlights
- Wood Flooring
- 2 Car Attached Garage
- Living Room
- Crystal Lake Central High School Rated A
- Patio
- 2-minute walk to Ladd Park
About This Home
As of December 2024Newly renovated including: New - Kitchen cabinets, quartz countertops, stainless steel appliances, both bathrooms completely updated, new vinyl plank flooring and refinished hardwood floors throughout, all new interior doors and trim, interior and exterior paint, new furnace, hot water heater, and more! Three bedrooms, one bathroom and living room are on upper level, and the kitchen, eating area, family room, 4th bedroom or office, large laundry room, and 2nd full bathroom are on the lower level. Seller is an IL licensed real estate broker
Last Agent to Sell the Property
Real People Realty Brokerage Phone: (224) 489-3535 License #475181974 Listed on: 11/21/2024

Home Details
Home Type
- Single Family
Est. Annual Taxes
- $6,474
Year Built
- Built in 1964 | Remodeled in 2024
Parking
- 2 Car Attached Garage
- Garage Door Opener
- Driveway
- Parking Space is Owned
Home Design
- Slab Foundation
- Asphalt Roof
- Concrete Perimeter Foundation
Interior Spaces
- 2,020 Sq Ft Home
- 2-Story Property
- Family Room
- Living Room
- Combination Kitchen and Dining Room
- Laundry Room
Kitchen
- Range
- Microwave
- Dishwasher
Flooring
- Wood
- Vinyl
Bedrooms and Bathrooms
- 4 Bedrooms
- 4 Potential Bedrooms
- 2 Full Bathrooms
Utilities
- Forced Air Heating and Cooling System
- Heating System Uses Natural Gas
Additional Features
- Patio
- Lot Dimensions are 75 x 115
Community Details
- Coventry Subdivision
Listing and Financial Details
- Homeowner Tax Exemptions
Ownership History
Purchase Details
Home Financials for this Owner
Home Financials are based on the most recent Mortgage that was taken out on this home.Purchase Details
Home Financials for this Owner
Home Financials are based on the most recent Mortgage that was taken out on this home.Purchase Details
Purchase Details
Purchase Details
Similar Homes in the area
Home Values in the Area
Average Home Value in this Area
Purchase History
| Date | Type | Sale Price | Title Company |
|---|---|---|---|
| Warranty Deed | $333,000 | None Listed On Document | |
| Warranty Deed | $333,000 | None Listed On Document | |
| Executors Deed | $200,000 | None Listed On Document | |
| Quit Claim Deed | -- | None Available | |
| Quit Claim Deed | -- | None Available | |
| Interfamily Deed Transfer | -- | None Available |
Mortgage History
| Date | Status | Loan Amount | Loan Type |
|---|---|---|---|
| Open | $266,400 | New Conventional | |
| Closed | $266,400 | New Conventional |
Property History
| Date | Event | Price | Change | Sq Ft Price |
|---|---|---|---|---|
| 12/30/2024 12/30/24 | Sold | $333,000 | -2.1% | $165 / Sq Ft |
| 12/04/2024 12/04/24 | Pending | -- | -- | -- |
| 11/21/2024 11/21/24 | For Sale | $340,000 | +70.0% | $168 / Sq Ft |
| 07/30/2024 07/30/24 | Sold | $200,000 | 0.0% | $99 / Sq Ft |
| 07/22/2024 07/22/24 | Off Market | $200,000 | -- | -- |
| 07/19/2024 07/19/24 | Pending | -- | -- | -- |
| 07/11/2024 07/11/24 | Pending | -- | -- | -- |
| 07/08/2024 07/08/24 | For Sale | $225,000 | -- | $111 / Sq Ft |
Tax History Compared to Growth
Tax History
| Year | Tax Paid | Tax Assessment Tax Assessment Total Assessment is a certain percentage of the fair market value that is determined by local assessors to be the total taxable value of land and additions on the property. | Land | Improvement |
|---|---|---|---|---|
| 2024 | $5,643 | $66,660 | $16,371 | $50,289 |
| 2023 | $6,474 | $78,313 | $14,642 | $63,671 |
| 2022 | $5,928 | $68,578 | $21,068 | $47,510 |
| 2021 | $5,591 | $63,888 | $19,627 | $44,261 |
| 2020 | $5,442 | $61,626 | $18,932 | $42,694 |
| 2019 | $5,289 | $58,983 | $18,120 | $40,863 |
| 2018 | $5,100 | $56,077 | $17,031 | $39,046 |
| 2017 | $5,055 | $52,828 | $16,044 | $36,784 |
| 2016 | $4,911 | $49,548 | $15,048 | $34,500 |
| 2013 | -- | $50,741 | $14,038 | $36,703 |
Agents Affiliated with this Home
-
Andy Resek

Seller's Agent in 2024
Andy Resek
Real People Realty
(224) 489-3535
15 in this area
52 Total Sales
-
Michelle Gassensmith

Seller's Agent in 2024
Michelle Gassensmith
Real Broker, LLC
(815) 861-6397
52 in this area
460 Total Sales
-
Chrissy Newbold

Buyer's Agent in 2024
Chrissy Newbold
RE/MAX
(815) 568-9000
5 in this area
78 Total Sales
Map
Source: Midwest Real Estate Data (MRED)
MLS Number: 12214899
APN: 19-08-108-010
- 521 Coventry Ln Unit 3
- 361 Everett Ave
- 633 Virginia Rd Unit 214
- 490 S Mchenry Ave
- 590 Somerset Ln Unit 6
- 651 Virginia Rd Unit 327
- 413 Berkshire Dr Unit 22
- 560 Somerset Ln Unit 6
- 491 Brook Dr
- 568 Somerset Ln Unit 7
- 569 Somerset Ln Unit 2
- 844 Kingston Ln
- 51 Berkshire Dr
- 93 Faringdon Dr
- 860 Darlington Ln
- 275 S Mchenry Ave
- 240 S Mchenry Ave
- 441 Highland Ave
- 847 Teverton Ln
- 173 Pomeroy Ave
