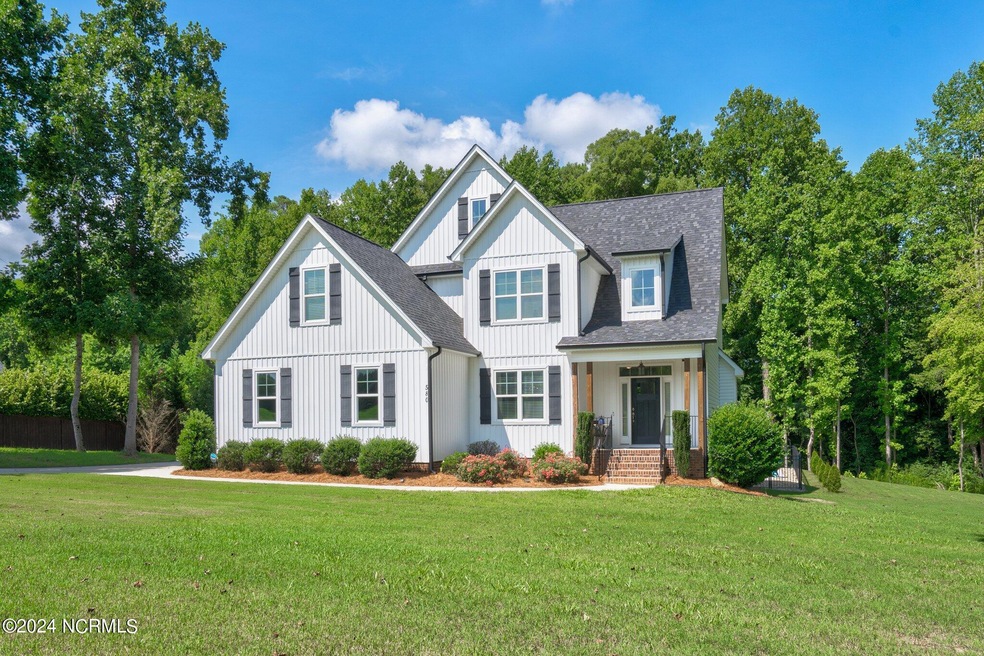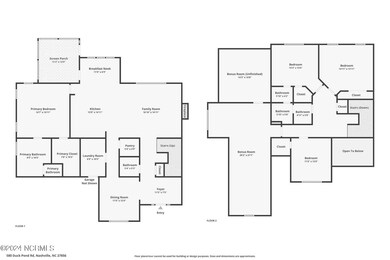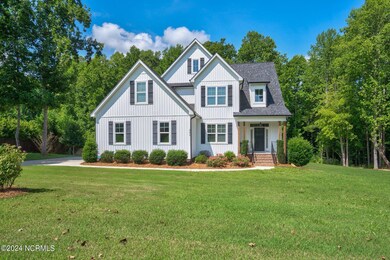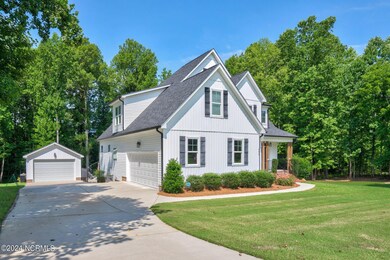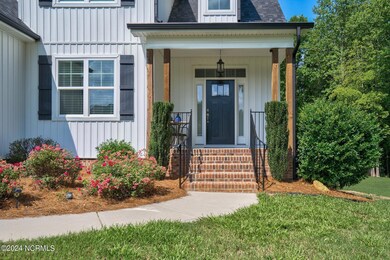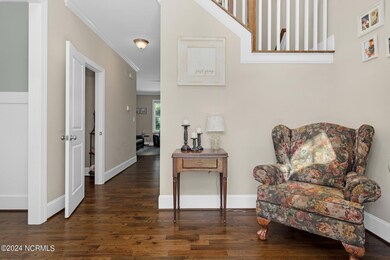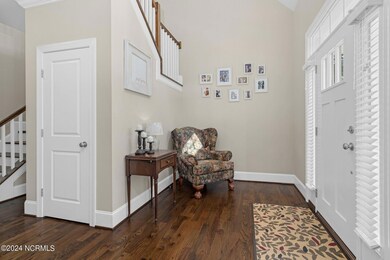
580 Duck Pond Rd Nashville, NC 27856
Highlights
- In Ground Pool
- Pond View
- Wood Flooring
- Second Garage
- Wooded Lot
- Main Floor Primary Bedroom
About This Home
As of August 2024Exquisite 3/2.5 home in Red Oak Hills. Built in 2017, this one-owner home perfectly blends modern amenities and comfortable living spaces. It is situated on a wooded 1.02ac in an outstanding community. The first floor features beautiful hardwood floors, seamlessly connecting the kitchen, living room, formal dining room, and breakfast area that overlooks the 16 x 32 inground saltwater pool and opens to a large screened porch. The living room has tons of natural lighting and features a fireplace with instant-on gas logs, adding warmth and ambiance to the space. It is open to the modern kitchen equipped with stainless steel appliances and a breakfast bar. The formal dining room is ample for family or entertaining, whether enjoying a meal, game night, or great conversation. The spacious pantry, laundry room, and guest bath complete the downstairs. The upstairs has two additional bedrooms as well as an additional room used as an office. The finished bonus room provides a second living room, exercise area or game room. A full bath with two dressing areas with separate entries complete the upstairs. There is an attached two-car garage and an additional 18 x 24 finished detached garage that was built in 2019. The backyard provides significant privacy to enjoy the inground pool, added in 2021. With more than 3,000 square feet of living space, this home is a true gem, offering comfort, style, and functionality in a second-to-none community with easy access to US 64 and I-95 for short commutes across the region. Don't miss the opportunity to make it yours!
Co-Listed By
Jodi Aiken
LPT Realty, LLC License #351828
Home Details
Home Type
- Single Family
Est. Annual Taxes
- $2,581
Year Built
- Built in 2017
Lot Details
- 1.02 Acre Lot
- Lot Dimensions are 211' x 187' x 199' x 270'
- Fenced Yard
- Interior Lot
- Wooded Lot
HOA Fees
- $17 Monthly HOA Fees
Home Design
- Brick Exterior Construction
- Wood Frame Construction
- Architectural Shingle Roof
- Vinyl Siding
- Stick Built Home
Interior Spaces
- 3,014 Sq Ft Home
- 2-Story Property
- Ceiling height of 9 feet or more
- Ceiling Fan
- Gas Log Fireplace
- Blinds
- Entrance Foyer
- Family Room
- Formal Dining Room
- Home Office
- Bonus Room
- Workshop
- Pond Views
- Crawl Space
- Attic Floors
- Fire and Smoke Detector
Kitchen
- Breakfast Area or Nook
- Self-Cleaning Oven
- Stove
- Built-In Microwave
- Dishwasher
- Kitchen Island
Flooring
- Wood
- Carpet
- Vinyl Plank
Bedrooms and Bathrooms
- 3 Bedrooms
- Primary Bedroom on Main
- Walk-In Closet
Laundry
- Laundry Room
- Washer and Dryer Hookup
Parking
- 3 Garage Spaces | 2 Attached and 1 Detached
- Second Garage
- Side Facing Garage
- Garage Door Opener
- Driveway
Outdoor Features
- In Ground Pool
- Screened Patio
- Porch
Utilities
- Central Air
- Heat Pump System
- Propane
- Well
- Electric Water Heater
- Fuel Tank
- On Site Septic
- Septic Tank
Community Details
- Red Oak Hills Association, Phone Number (252) 813-3805
- Red Oak Hills Subdivision
- Maintained Community
Listing and Financial Details
- Tax Lot 62
- Assessor Parcel Number 3812-00-38-1978
Ownership History
Purchase Details
Home Financials for this Owner
Home Financials are based on the most recent Mortgage that was taken out on this home.Purchase Details
Home Financials for this Owner
Home Financials are based on the most recent Mortgage that was taken out on this home.Similar Homes in Nashville, NC
Home Values in the Area
Average Home Value in this Area
Purchase History
| Date | Type | Sale Price | Title Company |
|---|---|---|---|
| Warranty Deed | $597,500 | None Listed On Document | |
| Warranty Deed | $302,000 | None Available |
Mortgage History
| Date | Status | Loan Amount | Loan Type |
|---|---|---|---|
| Open | $567,292 | New Conventional | |
| Previous Owner | $219,256 | VA | |
| Previous Owner | $224,775 | VA | |
| Previous Owner | $255,400 | Stand Alone Refi Refinance Of Original Loan |
Property History
| Date | Event | Price | Change | Sq Ft Price |
|---|---|---|---|---|
| 08/28/2024 08/28/24 | Sold | $597,150 | -1.3% | $198 / Sq Ft |
| 07/19/2024 07/19/24 | Pending | -- | -- | -- |
| 07/11/2024 07/11/24 | For Sale | $605,000 | +100.3% | $201 / Sq Ft |
| 06/05/2018 06/05/18 | Sold | $302,000 | +0.7% | $120 / Sq Ft |
| 05/07/2018 05/07/18 | Pending | -- | -- | -- |
| 01/27/2017 01/27/17 | For Sale | $299,900 | -- | $119 / Sq Ft |
Tax History Compared to Growth
Tax History
| Year | Tax Paid | Tax Assessment Tax Assessment Total Assessment is a certain percentage of the fair market value that is determined by local assessors to be the total taxable value of land and additions on the property. | Land | Improvement |
|---|---|---|---|---|
| 2024 | $3,218 | $331,870 | $34,680 | $297,190 |
| 2023 | $2,581 | $331,870 | $0 | $0 |
| 2022 | $2,581 | $331,870 | $34,680 | $297,190 |
| 2021 | $2,421 | $310,240 | $34,680 | $275,560 |
| 2020 | $2,421 | $310,240 | $34,680 | $275,560 |
| 2019 | $2,325 | $297,360 | $34,680 | $262,680 |
| 2018 | $2,325 | $297,360 | $0 | $0 |
| 2017 | $257 | $34,680 | $0 | $0 |
| 2015 | $257 | $34,680 | $0 | $0 |
| 2014 | $257 | $34,680 | $0 | $0 |
Agents Affiliated with this Home
-
Chris Aiken
C
Seller's Agent in 2024
Chris Aiken
LPT Realty, LLC
(850) 476-8095
1 in this area
1 Total Sale
-
J
Seller Co-Listing Agent in 2024
Jodi Aiken
LPT Realty, LLC
-
Jen Dwyer

Buyer's Agent in 2024
Jen Dwyer
WPI Realty LLC
(252) 888-7929
7 in this area
175 Total Sales
-
Renee Silk
R
Seller's Agent in 2018
Renee Silk
Market Leader Realty, LLC.
(252) 266-4295
18 in this area
265 Total Sales
-
Bill Lumpp

Buyer's Agent in 2018
Bill Lumpp
Pink Flamingo Realty, LLC
(252) 908-5300
2 in this area
104 Total Sales
Map
Source: Hive MLS
MLS Number: 100455480
APN: 3812-00-38-1978
- 821 Swan Rd
- 4090 Beaver Rd
- 4450 Ryan's Rd
- 1638 Kingfisher Ct
- 4901 Nelson Ct
- 1655 Kingfisher Ct
- 1320 Blue Heron Dr
- 2615 Horseshoe Dr
- 1731 Bedfordshire Rd
- 0 Red Unit 23201791
- 0 Red Unit 10088917
- 0 James Rd Unit LotWP003 24206302
- 0 James Rd Unit LotWP001 24206304
- 0 James Rd Unit LotWP002
- 1565 Glen Eagles Ct
- 00 James Rd
- 1454 Spring Pond Rd
- 425 Sweet Potato Ln Unit Lot 14
- 600 Sweet Potato Ln Unit Lot 38
- 644 Sweet Potato Ln Unit Lot 36
