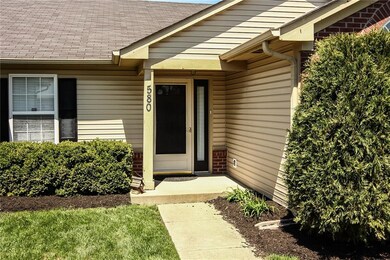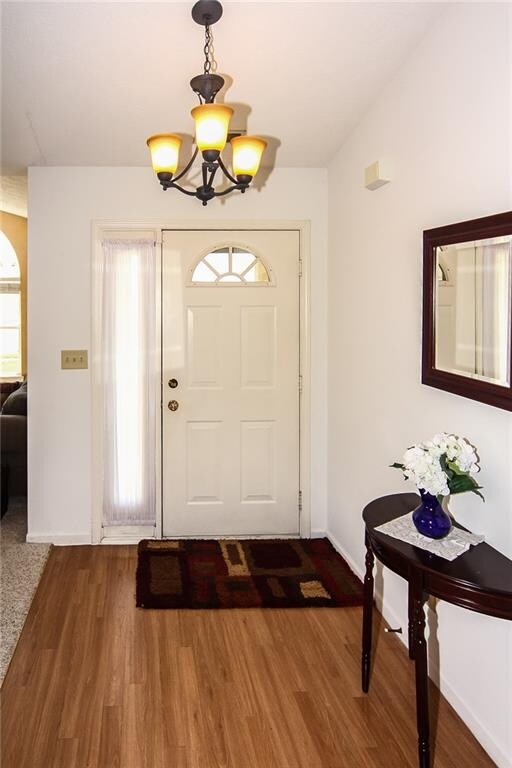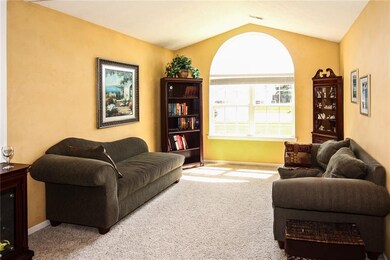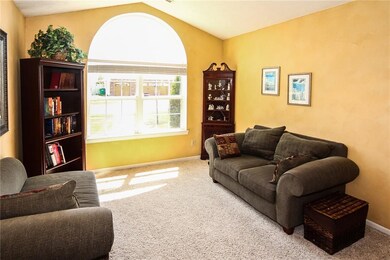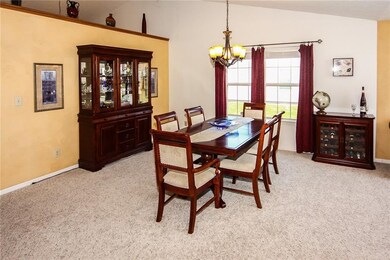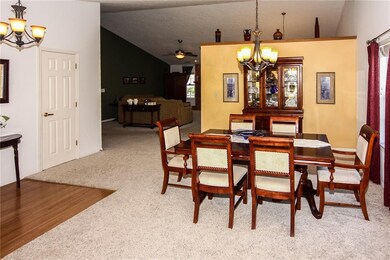
580 E Quail Ridge Dr Westfield, IN 46074
Estimated Value: $344,000 - $381,000
Highlights
- Vaulted Ceiling
- Ranch Style House
- Woodwork
- Westfield Intermediate School Rated A
- 2 Car Attached Garage
- Walk-In Closet
About This Home
As of June 2018Fantastic 4 bedroom ranch in Westfield. Charming well maintained home with open concept vaulted ceilings and plenty of storage space. The windows let in tons of natural light which adds to the open concept feeling in the main living areas. The kitchen is bright and open with a center island that is perfect for quick family meals or you could choose to eat in the formal dining area. Enjoy the wood burning fireplace in the family room. The large fenced in back yard is perfect for the afternoons when you just want to get away, entertain or room for the kids to play. The bedrooms are spacious with the private master suite featuring his and her sinks and closets. This home is a must see!
Last Agent to Sell the Property
Mitch Kehler
Listed on: 05/03/2018
Last Buyer's Agent
Jennifer McLean
CENTURY 21 Scheetz

Home Details
Home Type
- Single Family
Est. Annual Taxes
- $1,794
Year Built
- Built in 1997
Lot Details
- 0.28 Acre Lot
- Back Yard Fenced
HOA Fees
- $16 Monthly HOA Fees
Parking
- 2 Car Attached Garage
- Driveway
Home Design
- Ranch Style House
- Slab Foundation
- Vinyl Construction Material
Interior Spaces
- 1,956 Sq Ft Home
- Woodwork
- Vaulted Ceiling
- Vinyl Clad Windows
- Great Room with Fireplace
- Attic Access Panel
- Fire and Smoke Detector
Kitchen
- Electric Oven
- Microwave
- Dishwasher
- Disposal
Flooring
- Carpet
- Laminate
- Vinyl
Bedrooms and Bathrooms
- 4 Bedrooms
- Walk-In Closet
- 2 Full Bathrooms
Utilities
- Forced Air Heating and Cooling System
Community Details
- Association fees include home owners
- Quail Ridge Subdivision
- Property managed by Casi
Listing and Financial Details
- Assessor Parcel Number 290902002007000015
Ownership History
Purchase Details
Home Financials for this Owner
Home Financials are based on the most recent Mortgage that was taken out on this home.Purchase Details
Home Financials for this Owner
Home Financials are based on the most recent Mortgage that was taken out on this home.Similar Homes in Westfield, IN
Home Values in the Area
Average Home Value in this Area
Purchase History
| Date | Buyer | Sale Price | Title Company |
|---|---|---|---|
| James Redstone Jr | $212,000 | -- | |
| Redstone James | $212,000 | Fidelity National Title | |
| Durso Anthony | -- | Security Title Services Llc |
Mortgage History
| Date | Status | Borrower | Loan Amount |
|---|---|---|---|
| Open | Redstone James | $202,000 | |
| Closed | Redstone James | $202,000 | |
| Closed | Redstone James | $201,400 | |
| Previous Owner | Durso Anthony | $127,000 | |
| Previous Owner | Durso Anthony | $139,650 |
Property History
| Date | Event | Price | Change | Sq Ft Price |
|---|---|---|---|---|
| 06/06/2018 06/06/18 | Sold | $212,000 | +1.7% | $108 / Sq Ft |
| 05/04/2018 05/04/18 | Pending | -- | -- | -- |
| 05/03/2018 05/03/18 | For Sale | $208,500 | -- | $107 / Sq Ft |
Tax History Compared to Growth
Tax History
| Year | Tax Paid | Tax Assessment Tax Assessment Total Assessment is a certain percentage of the fair market value that is determined by local assessors to be the total taxable value of land and additions on the property. | Land | Improvement |
|---|---|---|---|---|
| 2024 | $3,178 | $293,800 | $52,000 | $241,800 |
| 2023 | $3,203 | $281,700 | $52,000 | $229,700 |
| 2022 | $2,897 | $250,500 | $52,000 | $198,500 |
| 2021 | $2,444 | $206,800 | $52,000 | $154,800 |
| 2020 | $2,354 | $197,800 | $52,000 | $145,800 |
| 2019 | $2,163 | $182,400 | $27,600 | $154,800 |
| 2018 | $1,970 | $166,700 | $27,600 | $139,100 |
| 2017 | $1,793 | $162,200 | $27,600 | $134,600 |
| 2016 | $1,744 | $157,800 | $27,600 | $130,200 |
| 2014 | $1,528 | $139,400 | $27,600 | $111,800 |
| 2013 | $1,528 | $139,600 | $27,600 | $112,000 |
Agents Affiliated with this Home
-

Seller's Agent in 2018
Mitch Kehler
-

Buyer's Agent in 2018
Jennifer McLean
CENTURY 21 Scheetz
(317) 518-2626
Map
Source: MIBOR Broker Listing Cooperative®
MLS Number: 21562907
APN: 29-09-02-002-007.000-015
- 695 Overcup St
- 661 Overcup St
- 451 Filmore Dr
- 17072 Newberry Ln
- 504 Elkhart Dr
- 24 W Pine Ridge Dr
- 2 E Quail Wood Ln
- 518 Carthage Cir
- 16657 Brownstone Ct
- 16637 Brownstone Ct
- 16628 Brownstone Ct
- 17372 Graley Place
- 17364 Graley Place
- 17302 Graley Place
- 410 Jersey St
- 247 Poplar St
- 401 Jersey St
- 17305 Spring Mill Rd
- 16924 Maple Springs Way
- 0 Oak Rd Unit MBR22034122
- 580 E Quail Ridge Dr
- 606 E Quail Ridge Dr
- 572 E Quail Ridge Dr
- 614 E Quail Ridge Dr
- 564 E Quail Ridge Dr
- 565 E Pine Ridge Dr
- 603 E Pine Ridge Dr
- 557 E Pine Ridge Dr
- 601 E Quail Ridge Dr
- 611 E Pine Ridge Dr
- 571 E Quail Ridge Dr
- 549 E Pine Ridge Dr
- 622 E Quail Ridge Dr
- 609 E Quail Ridge Dr
- 619 E Pine Ridge Dr
- 563 E Quail Ridge Dr
- 541 E Pine Ridge Dr
- 627 E Pine Ridge Dr
- 617 E Quail Ridge Dr
- 630 E Quail Ridge Dr

