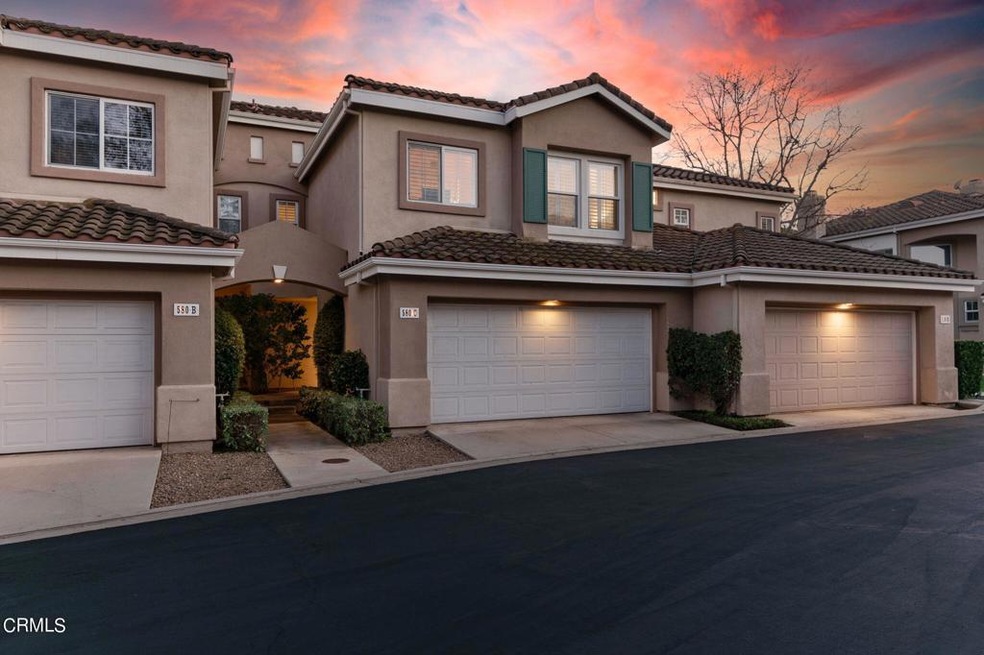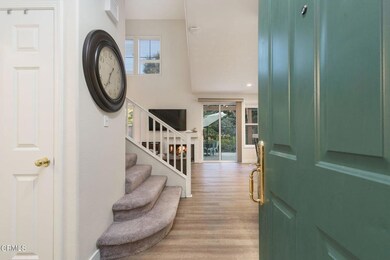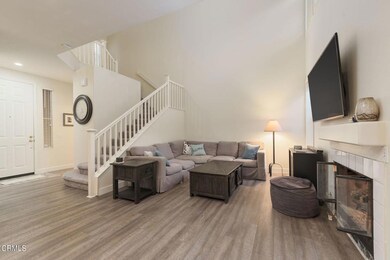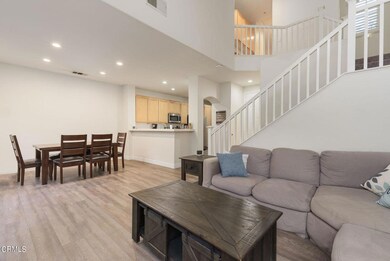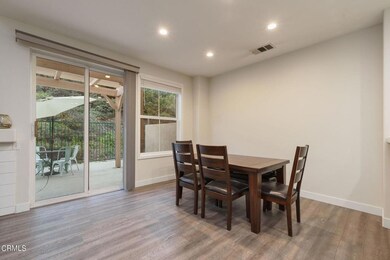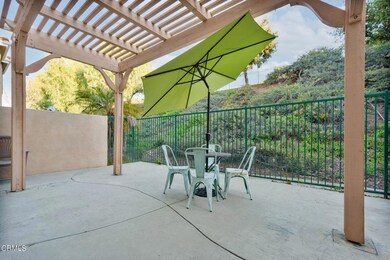
580 Fenwick Way Unit C Simi Valley, CA 93065
Wood Ranch NeighborhoodHighlights
- Filtered Pool
- Gated Community
- Mountain View
- Wood Ranch Elementary School Rated A-
- Open Floorplan
- Two Story Ceilings
About This Home
As of May 2024Discover the charm of Summerside, an exclusive gated community nestled within Wood Ranch. This move-in ready home is located in a prime location, backing up to open space to ensure privacy. Inside, you'll find a welcoming ambiance with a bright and expansive floor plan complemented by high ceilings, recessed lighting, and newer flooring. Enjoy an added layer of security and comfort with the included Nest thermostat and Ring doorbell systems. The kitchen boasts an open layout with newer appliances, ideal for both daily living and entertaining. The spacious primary bedroom features an ensuite bathroom complete with a relaxing soaking tub, dual vanity, and a convenient walk-in closet with built-in organization. Summerside residents benefit from access to a community pool and spa. In this neighborhood you'll be close to scenic hiking trails, biking routes, walking paths, and top-rated schools, making it a desirable place to call home.
Last Agent to Sell the Property
Keller Williams West Ventura County License #02117290

Townhouse Details
Home Type
- Townhome
Est. Annual Taxes
- $6,398
Year Built
- Built in 1998
Lot Details
- 1,507 Sq Ft Lot
- Two or More Common Walls
- Wrought Iron Fence
- No Sprinklers
HOA Fees
Parking
- 2 Car Attached Garage
- Parking Available
Property Views
- Mountain
- Hills
Home Design
- Traditional Architecture
- Turnkey
- Slab Foundation
- Tile Roof
Interior Spaces
- 1,507 Sq Ft Home
- 2-Story Property
- Open Floorplan
- Two Story Ceilings
- Ceiling Fan
- Recessed Lighting
- Gas Fireplace
- Sliding Doors
- Family Room Off Kitchen
- Living Room
- Dining Room
Kitchen
- Open to Family Room
- Breakfast Bar
- Microwave
- Dishwasher
Flooring
- Carpet
- Tile
- Vinyl
Bedrooms and Bathrooms
- 3 Bedrooms
- All Upper Level Bedrooms
- Walk-In Closet
- Makeup or Vanity Space
- Dual Vanity Sinks in Primary Bathroom
- Soaking Tub
Laundry
- Laundry Room
- Laundry in Garage
Home Security
Pool
- Filtered Pool
- In Ground Spa
- Fence Around Pool
Additional Features
- Covered patio or porch
- Forced Air Heating and Cooling System
Listing and Financial Details
- Assessor Parcel Number 5960151765
Community Details
Overview
- Neighborhood Community Management Association, Phone Number (805) 329-5050
- The Emmons Company Association
- Summer Side 399 Subdivision
Recreation
- Community Pool
- Community Spa
- Hiking Trails
- Bike Trail
Security
- Gated Community
- Fire and Smoke Detector
Ownership History
Purchase Details
Home Financials for this Owner
Home Financials are based on the most recent Mortgage that was taken out on this home.Purchase Details
Home Financials for this Owner
Home Financials are based on the most recent Mortgage that was taken out on this home.Purchase Details
Purchase Details
Home Financials for this Owner
Home Financials are based on the most recent Mortgage that was taken out on this home.Purchase Details
Purchase Details
Purchase Details
Purchase Details
Purchase Details
Home Financials for this Owner
Home Financials are based on the most recent Mortgage that was taken out on this home.Purchase Details
Map
Similar Homes in Simi Valley, CA
Home Values in the Area
Average Home Value in this Area
Purchase History
| Date | Type | Sale Price | Title Company |
|---|---|---|---|
| Grant Deed | $740,000 | Lawyers Title Company | |
| Grant Deed | $494,000 | Consumers Title Company | |
| Interfamily Deed Transfer | -- | None Available | |
| Grant Deed | $325,000 | Chicago Title Company | |
| Deed | -- | None Available | |
| Interfamily Deed Transfer | -- | Accommodation | |
| Interfamily Deed Transfer | -- | -- | |
| Gift Deed | -- | -- | |
| Grant Deed | $199,000 | Lawyers Title Company | |
| Interfamily Deed Transfer | -- | Lawyers Title Company |
Mortgage History
| Date | Status | Loan Amount | Loan Type |
|---|---|---|---|
| Open | $712,500 | New Conventional | |
| Closed | $717,800 | New Conventional | |
| Previous Owner | $479,180 | New Conventional | |
| Previous Owner | $243,750 | New Conventional | |
| Previous Owner | $119,000 | Unknown | |
| Previous Owner | $75,000 | Credit Line Revolving | |
| Previous Owner | $196,000 | Unknown | |
| Previous Owner | $20,000 | Credit Line Revolving | |
| Previous Owner | $178,900 | No Value Available |
Property History
| Date | Event | Price | Change | Sq Ft Price |
|---|---|---|---|---|
| 05/17/2024 05/17/24 | Sold | $740,000 | +0.7% | $491 / Sq Ft |
| 04/03/2024 04/03/24 | For Sale | $735,000 | +48.8% | $488 / Sq Ft |
| 12/12/2019 12/12/19 | Sold | $494,000 | 0.0% | $328 / Sq Ft |
| 11/12/2019 11/12/19 | Pending | -- | -- | -- |
| 07/18/2019 07/18/19 | For Sale | $494,000 | 0.0% | $328 / Sq Ft |
| 06/03/2016 06/03/16 | Rented | $2,495 | 0.0% | -- |
| 05/04/2016 05/04/16 | Under Contract | -- | -- | -- |
| 05/02/2016 05/02/16 | For Rent | $2,495 | 0.0% | -- |
| 12/03/2012 12/03/12 | Sold | $2,295 | 0.0% | $2 / Sq Ft |
| 12/03/2012 12/03/12 | Rented | $2,295 | 0.0% | -- |
| 11/14/2012 11/14/12 | Under Contract | -- | -- | -- |
| 11/03/2012 11/03/12 | Pending | -- | -- | -- |
| 08/21/2012 08/21/12 | For Sale | $2,295 | 0.0% | $2 / Sq Ft |
| 08/20/2012 08/20/12 | For Rent | $2,395 | 0.0% | -- |
| 06/01/2012 06/01/12 | Sold | $325,000 | -- | $216 / Sq Ft |
| 04/02/2012 04/02/12 | Pending | -- | -- | -- |
Tax History
| Year | Tax Paid | Tax Assessment Tax Assessment Total Assessment is a certain percentage of the fair market value that is determined by local assessors to be the total taxable value of land and additions on the property. | Land | Improvement |
|---|---|---|---|---|
| 2024 | $6,398 | $529,665 | $344,176 | $185,489 |
| 2023 | $6,019 | $519,280 | $337,428 | $181,852 |
| 2022 | $6,012 | $509,099 | $330,812 | $178,287 |
| 2021 | $5,985 | $499,117 | $324,325 | $174,792 |
| 2020 | $5,871 | $494,000 | $321,000 | $173,000 |
| 2019 | $4,327 | $365,938 | $182,969 | $182,969 |
| 2018 | $4,295 | $358,764 | $179,382 | $179,382 |
| 2017 | $4,203 | $351,730 | $175,865 | $175,865 |
| 2016 | $4,016 | $344,834 | $172,417 | $172,417 |
| 2015 | $3,935 | $339,656 | $169,828 | $169,828 |
| 2014 | $3,900 | $333,004 | $166,502 | $166,502 |
Source: Ventura County Regional Data Share
MLS Number: V1-22780
APN: 596-0-151-765
- 587 Fenwick Way Unit B
- 594 Yarrow Dr
- 528 Yarrow Dr
- 539 Shadow Ln
- 570 Shadow Ln
- 536 Granite Hills St
- 53 W Twisted Oak Dr
- 483 Willow Glen Cir
- 539 Mindenvale Ct
- 57 E Boulder Creek Rd
- 162 Dusty Rose Ct
- 68 E Twisted Oak Dr
- 477 Parkview Ct
- 368 High Meadow St
- 3269 Morning Ridge Ave
- 619 Windswept Place
- 360 Cliffhollow Ct
- 609 Allegro Ct
- 186 Parkside Dr
- 603 Twin Peaks Ave
