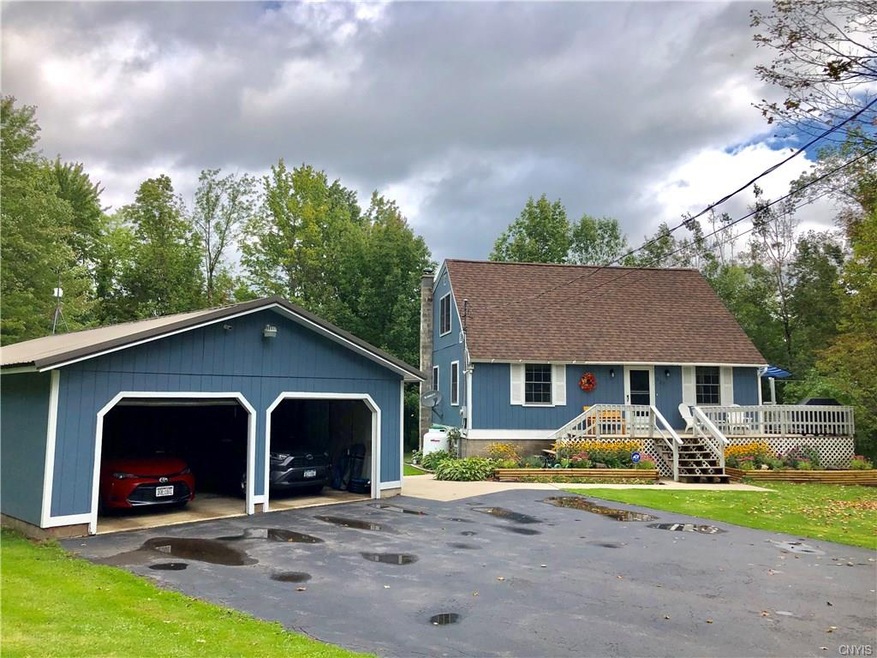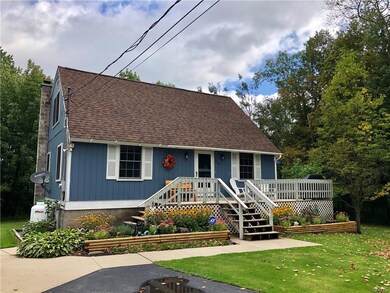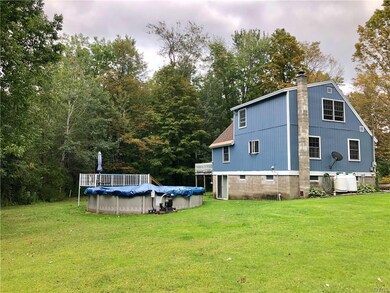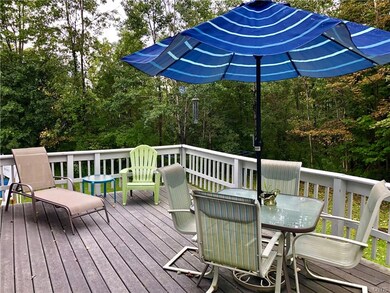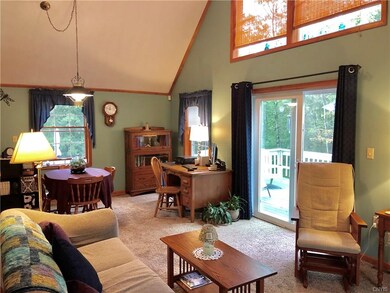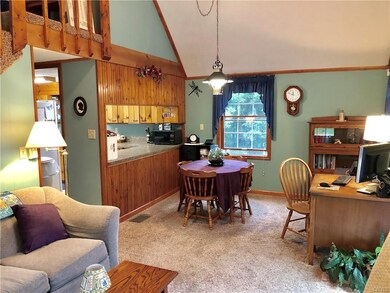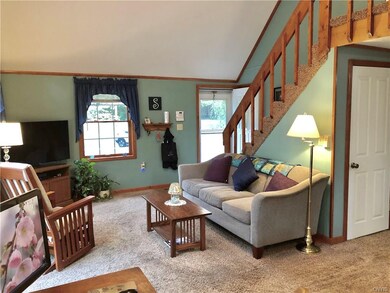
$274,900
- 3 Beds
- 1.5 Baths
- 2,579 Sq Ft
- 5549 New York 104
- Oswego, NY
This beautifully updated 3 possibly 4 bedroom, 1.5-bathroom home sits on nearly 3 acres of picturesque land, offering the perfect blend of comfort, functionality, and outdoor enjoyment. Step inside to find a warm and inviting living space with recent updates, including new siding and a durable metal roof for long-lasting peace of mind. The home is partial powered by solar electric, helping you
Christopher Evans RE/MAX Masters
