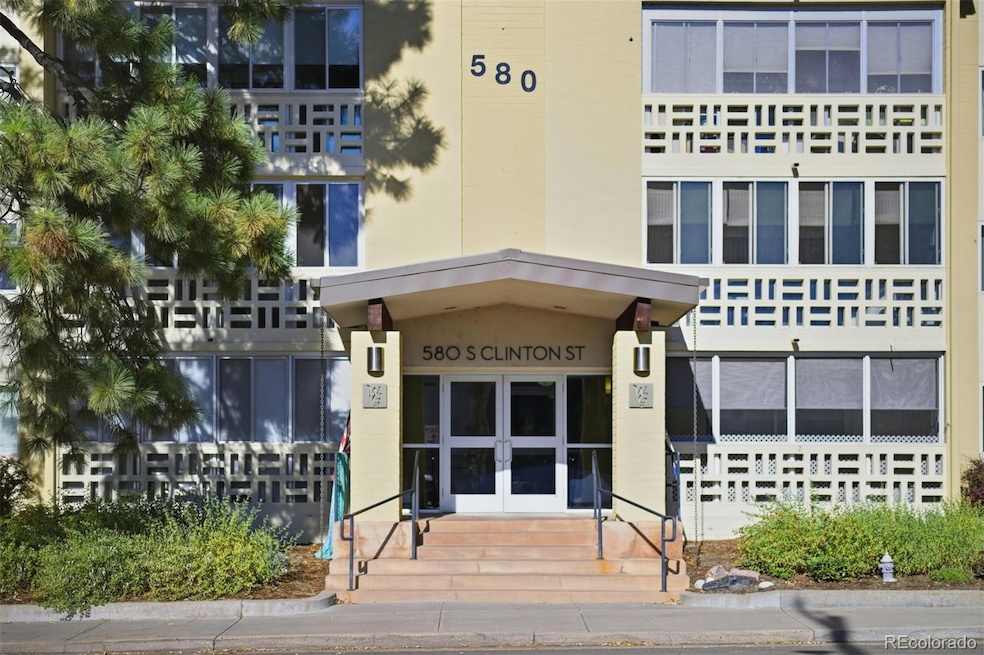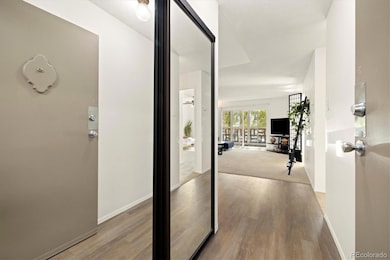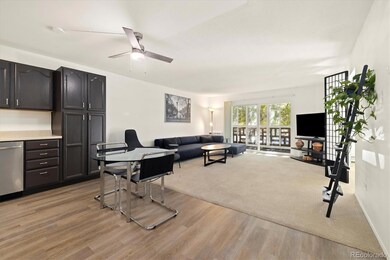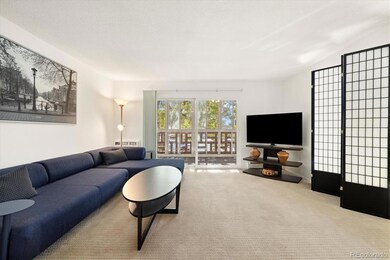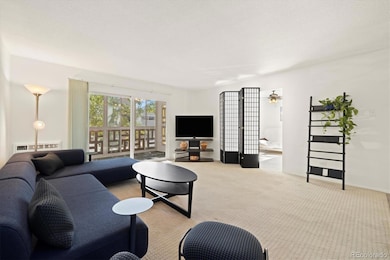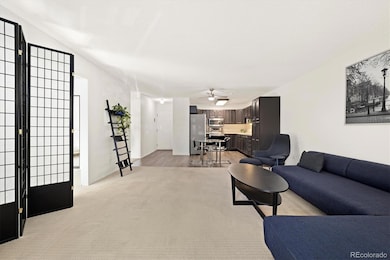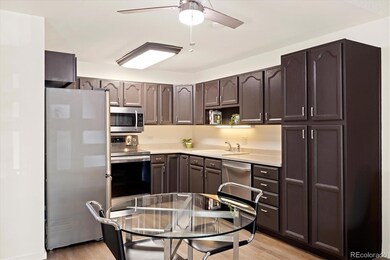580 S Clinton St Unit 9B Denver, CO 80247
Windsor NeighborhoodEstimated payment $1,979/month
Highlights
- Golf Course Community
- Active Adult
- Primary Bedroom Suite
- Fitness Center
- Located in a master-planned community
- Clubhouse
About This Home
The best location at Windsor Gardens! This bright and sunny, west-facing unit offers easy access to the community's amenities, situated just across the street from the Restaurant, Golf Course, Community Rec Center, Swimming Pool, Exercise Facility, Game Room, and more. All the reasons you want to be here are right across the street!
This updated 2-bedroom, 2-bathroom unit comes complete with same floor laundry storage and indoor underground parking with car parking storage. Conveniently, the indoor parking space is just one car from the basement entry door.
This unit features newer flooring throughout, newer stainless steel appliance package, updated bathrooms, an updated vanity, two large bedrooms, and a main bedroom with a walk-in closet. The air conditioning units have also been updated for enhanced comfort. The flexible space can be used as a den, office, craft room or extra storage. You will enjoy relaxing in this unit's bright and sunny lanai, which features updated all-season carpeting. Enjoy more convenience with the building's laundry facility being on the same floor as this unit.
Come see for yourself to truly appreciate all the convenience this unit offers. Property taxes are included in the monthly HOA Fee. Age 55+ community.
Listing Agent
D R Real Estate Inc. Brokerage Email: aravdin@hotmail.com,303-521-5122 License #40023904 Listed on: 10/03/2025
Property Details
Home Type
- Condominium
Est. Annual Taxes
- $964
Year Built
- Built in 1972 | Remodeled
Lot Details
- Two or More Common Walls
- Southwest Facing Home
HOA Fees
- $692 Monthly HOA Fees
Parking
- Subterranean Parking
- Parking Storage or Cabinetry
- Secured Garage or Parking
Home Design
- Contemporary Architecture
- Entry on the 2nd floor
- Brick Exterior Construction
- Composition Roof
- Concrete Block And Stucco Construction
Interior Spaces
- 1,200 Sq Ft Home
- 1-Story Property
- Ceiling Fan
- Double Pane Windows
- Window Treatments
- Living Room
- Dining Room
- Bonus Room
- Sun or Florida Room
- Carpet
Kitchen
- Eat-In Kitchen
- Range
- Microwave
- Dishwasher
- Laminate Countertops
- Disposal
Bedrooms and Bathrooms
- 2 Main Level Bedrooms
- Primary Bedroom Suite
- Walk-In Closet
Home Security
Outdoor Features
- Balcony
- Covered Patio or Porch
Location
- Ground Level
Schools
- Place Bridge Academy Elementary And Middle School
- George Washington High School
Utilities
- Mini Split Air Conditioners
- Baseboard Heating
- 220 Volts
- 110 Volts
- Water Heater
- Phone Available
- Cable TV Available
Listing and Financial Details
- Exclusions: Sellers Personal Property
- Assessor Parcel Number 6152-13-405
Community Details
Overview
- Active Adult
- Association fees include reserves, heat, insurance, ground maintenance, maintenance structure, recycling, security, sewer, snow removal, trash, water
- Windsor Gardens Association, Phone Number (303) 364-7485
- Mid-Rise Condominium
- Windsor Gardens Community
- Windsor Gardens Subdivision
- Located in a master-planned community
- Community Parking
- Greenbelt
Amenities
- Community Garden
- Sauna
- Clubhouse
- Coin Laundry
- Elevator
- Community Storage Space
Recreation
- Golf Course Community
- Fitness Center
- Community Pool
- Community Spa
- Trails
Pet Policy
- Pets Allowed
Security
- Security Service
- Resident Manager or Management On Site
- Controlled Access
- Carbon Monoxide Detectors
Map
Home Values in the Area
Average Home Value in this Area
Tax History
| Year | Tax Paid | Tax Assessment Tax Assessment Total Assessment is a certain percentage of the fair market value that is determined by local assessors to be the total taxable value of land and additions on the property. | Land | Improvement |
|---|---|---|---|---|
| 2024 | $964 | $12,170 | $190 | $11,980 |
| 2023 | $943 | $12,170 | $190 | $11,980 |
| 2022 | $1,042 | $13,100 | $190 | $12,910 |
| 2021 | $1,042 | $13,480 | $200 | $13,280 |
| 2020 | $1,105 | $14,890 | $1,320 | $13,570 |
| 2019 | $1,074 | $14,890 | $1,320 | $13,570 |
| 2018 | $1,020 | $13,190 | $200 | $12,990 |
| 2017 | $1,017 | $13,190 | $200 | $12,990 |
| 2016 | $402 | $9,870 | $820 | $9,050 |
| 2015 | $385 | $9,870 | $820 | $9,050 |
| 2014 | $286 | $6,870 | $1,027 | $5,843 |
Property History
| Date | Event | Price | List to Sale | Price per Sq Ft |
|---|---|---|---|---|
| 10/03/2025 10/03/25 | For Sale | $229,000 | -- | $191 / Sq Ft |
Purchase History
| Date | Type | Sale Price | Title Company |
|---|---|---|---|
| Special Warranty Deed | $205,000 | Heritage Title Company | |
| Special Warranty Deed | $192,000 | Chicago Title Co | |
| Special Warranty Deed | $180,000 | Chicago Title Co | |
| Warranty Deed | $129,000 | Guardian Title Agency Llc | |
| Warranty Deed | -- | -- |
Mortgage History
| Date | Status | Loan Amount | Loan Type |
|---|---|---|---|
| Open | $182,450 | VA |
Source: REcolorado®
MLS Number: 9644698
APN: 6152-13-405
- 495 S Dayton St Unit 10C
- 9655 E Center Ave Unit 9D
- 495 S Dayton St Unit 3B
- 580 S Clinton St Unit 12C
- 495 S Dayton St Unit 10A
- 495 S Dayton St Unit 1C
- 580 S Clinton St Unit 10D
- 495 S Dayton St Unit 1D
- 9625 E Center Ave Unit 5C
- 9625 E Center Ave Unit 1D
- 9625 E Center Ave Unit 4C
- 300 S Clinton St Unit 8C
- 300 S Clinton St Unit 7D
- 350 S Clinton St Unit 11D
- 625 S Clinton St Unit 7B
- 625 S Clinton St Unit 4A
- 9340 E Center Ave Unit 1A
- 610 S Clinton St Unit 8B
- 9320 E Center Ave Unit 4B
- 665 S Clinton St Unit 3A
- 9655 E Center Ave Unit 5A
- 600 S Dayton St
- 9340 E Center Ave Unit 6B
- 750 S Clinton St Unit 12D
- 9180 E Center Ave Unit 4D
- 675 S Clinton St Unit 10A
- 585 S Alton Way Unit 6D
- 425 S Galena Way
- 615 S Alton Way Unit 1C
- 10150 E Virginia Ave Unit 6-206
- 675 S Alton Way Unit 1D
- 755 S Alton Way Unit 12C
- 635 S Alton Way Unit 9-D
- 8680 E Alameda Ave
- 8300 Fairmount Dr
- 10785 E Exposition Ave
- 8555 Fairmount Dr Unit B101
- 384 S Ironton St Unit 408
- 456 S Ironton St
- 10702 E Exposition Ave Unit 105
