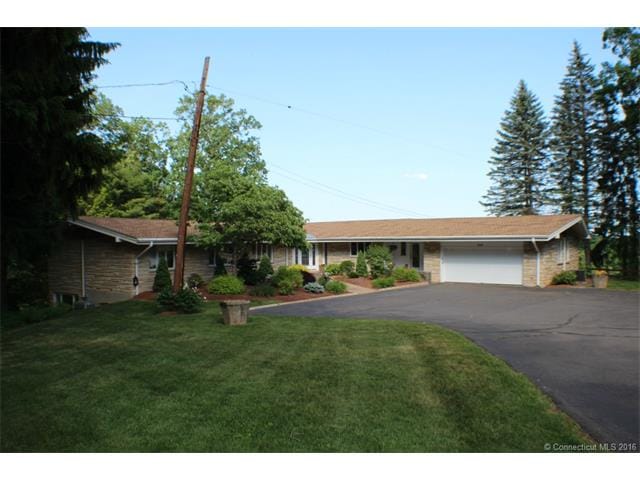
580 Shuttle Meadow Ave New Britain, CT 06052
Highlights
- Lake Front
- Open Floorplan
- Secluded Lot
- 4.21 Acre Lot
- Deck
- Wetlands on Lot
About This Home
As of July 2015Nestled on over 4 acres of privacy abutting the Shuttle Meadow Golf Course and a large LAKE, this updated West End ranch is situated in a bucolic setting featuring spectacular VIEWS of the lake, the Golf Course & the distant hills beyond. In addition, this special property is surrounded by natural woodlands, babbling brooks & even includes a private pond! The tranquil setting seems far removed from the hustle & bustle of city life, but in truth, the location is just minutes to shopping & major highways. The exterior curb appeal of this custom built home is enhanced by stone exterior siding a new roof & professionally landscaped grounds. The front glass door opens to a bright spacious foyer. Upon entering, you immediately see walls of glass & French doors that open to the large newer deck from the living, dining rooms & kitchen. Panorimic views can be enjoyed from all of these rooms. Renovated throughout, this home offers an open floor plan that features vaulted ceilings, a formal living room w/ custom built-ins, & a large fireplace w/ marble hearth, a generous sized dining room, a spacious remodeled kitchen w/ granite & SS appliances, updated bathrooms & a first floor laundry room. The walkout lower level offers an additional 1155 square feet of living space with large picture windows, fireplace, custom built-ins and a half bath. This recently renovated space is perfect for use as guest quarters. Enjoy all the benefits of a private country retreat w/ an in town location!
Last Agent to Sell the Property
Janet Tanner
RE/MAX Premier REALTORS License #RES.0672211 Listed on: 06/01/2015
Home Details
Home Type
- Single Family
Est. Annual Taxes
- $13,672
Year Built
- Built in 1963
Lot Details
- 4.21 Acre Lot
- Lake Front
- Secluded Lot
- Partially Wooded Lot
Property Views
- Water
- Golf Course
Home Design
- Ranch Style House
- Stone Siding
Interior Spaces
- 2,669 Sq Ft Home
- Open Floorplan
- 2 Fireplaces
- Thermal Windows
- French Doors
- Pull Down Stairs to Attic
Kitchen
- Dishwasher
- Disposal
Bedrooms and Bathrooms
- 3 Bedrooms
Laundry
- Laundry Room
- Dryer
Basement
- Walk-Out Basement
- Basement Fills Entire Space Under The House
- Basement Storage
Parking
- 2 Car Attached Garage
- Parking Deck
- Driveway
Outdoor Features
- Wetlands on Lot
- Deck
- Patio
Schools
- Pboe Elementary School
- New Britain High School
Utilities
- Central Air
- Heating System Uses Natural Gas
- Hydro-Air Heating System
- Cable TV Available
Additional Features
- Halls are 36 inches wide or more
- Property is near a golf course
Community Details
Overview
- No Home Owners Association
Recreation
- Putting Green
Ownership History
Purchase Details
Home Financials for this Owner
Home Financials are based on the most recent Mortgage that was taken out on this home.Purchase Details
Purchase Details
Home Financials for this Owner
Home Financials are based on the most recent Mortgage that was taken out on this home.Purchase Details
Home Financials for this Owner
Home Financials are based on the most recent Mortgage that was taken out on this home.Similar Homes in New Britain, CT
Home Values in the Area
Average Home Value in this Area
Purchase History
| Date | Type | Sale Price | Title Company |
|---|---|---|---|
| Warranty Deed | $355,000 | -- | |
| Deed | -- | -- | |
| Deed | -- | -- | |
| Quit Claim Deed | -- | -- | |
| Quit Claim Deed | -- | -- | |
| Warranty Deed | $265,000 | -- | |
| Warranty Deed | $29,000 | -- |
Mortgage History
| Date | Status | Loan Amount | Loan Type |
|---|---|---|---|
| Previous Owner | $165,000 | Unknown | |
| Previous Owner | $26,000 | No Value Available |
Property History
| Date | Event | Price | Change | Sq Ft Price |
|---|---|---|---|---|
| 08/10/2025 08/10/25 | Pending | -- | -- | -- |
| 08/07/2025 08/07/25 | For Sale | $699,000 | +96.9% | $181 / Sq Ft |
| 07/10/2015 07/10/15 | Sold | $355,000 | -1.4% | $133 / Sq Ft |
| 06/18/2015 06/18/15 | Pending | -- | -- | -- |
| 06/01/2015 06/01/15 | For Sale | $359,900 | -- | $135 / Sq Ft |
Tax History Compared to Growth
Tax History
| Year | Tax Paid | Tax Assessment Tax Assessment Total Assessment is a certain percentage of the fair market value that is determined by local assessors to be the total taxable value of land and additions on the property. | Land | Improvement |
|---|---|---|---|---|
| 2025 | $15,057 | $384,300 | $136,710 | $247,590 |
| 2024 | $15,214 | $384,300 | $136,710 | $247,590 |
| 2023 | $14,711 | $384,300 | $136,710 | $247,590 |
| 2022 | $13,042 | $263,480 | $73,430 | $190,050 |
| 2021 | $13,042 | $263,480 | $73,430 | $190,050 |
| 2020 | $13,306 | $263,480 | $73,430 | $190,050 |
| 2019 | $13,306 | $263,480 | $73,430 | $190,050 |
| 2018 | $13,306 | $263,480 | $73,430 | $190,050 |
| 2017 | $14,091 | $279,020 | $74,830 | $204,190 |
| 2016 | $14,091 | $279,020 | $74,830 | $204,190 |
| 2015 | $13,672 | $279,020 | $74,830 | $204,190 |
| 2014 | $13,672 | $279,020 | $74,830 | $204,190 |
Agents Affiliated with this Home
-

Seller's Agent in 2025
Eileen England
eXp Realty
(860) 305-7881
12 in this area
63 Total Sales
-
J
Seller's Agent in 2015
Janet Tanner
RE/MAX
Map
Source: SmartMLS
MLS Number: G10051021
APN: NBRI-000008B-000000-E000003
